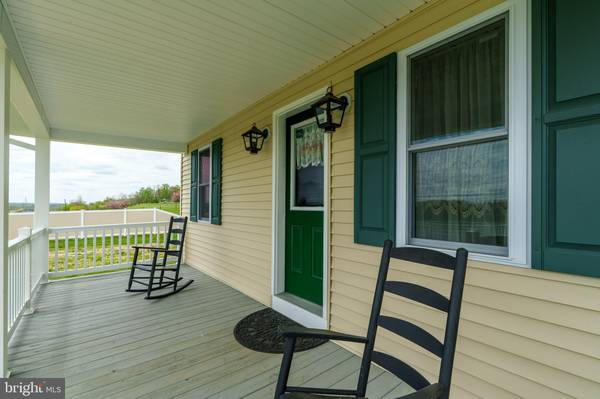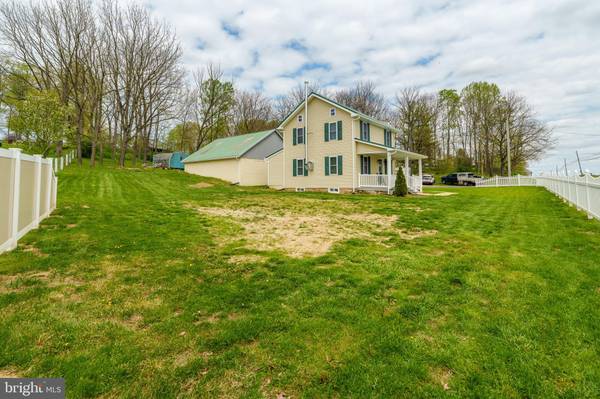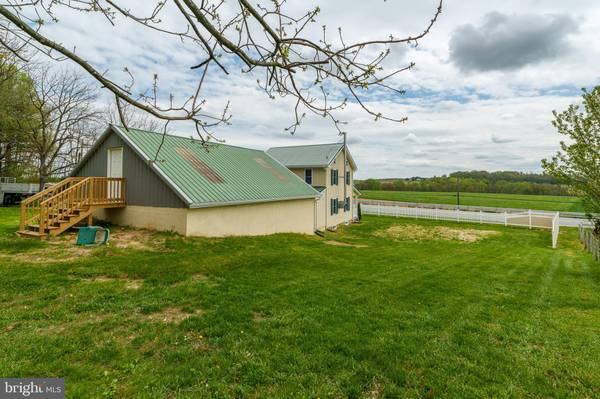$322,000
$320,000
0.6%For more information regarding the value of a property, please contact us for a free consultation.
2 Beds
1 Bath
1,056 SqFt
SOLD DATE : 05/31/2024
Key Details
Sold Price $322,000
Property Type Single Family Home
Sub Type Detached
Listing Status Sold
Purchase Type For Sale
Square Footage 1,056 sqft
Price per Sqft $304
Subdivision Eden Twp
MLS Listing ID PALA2050074
Sold Date 05/31/24
Style Traditional
Bedrooms 2
Full Baths 1
HOA Y/N N
Abv Grd Liv Area 1,056
Originating Board BRIGHT
Year Built 1929
Annual Tax Amount $2,136
Tax Year 2022
Lot Size 0.650 Acres
Acres 0.65
Lot Dimensions 0.00 x 0.00
Property Description
Welcome to 966 Valley Road! Beautiful Views of the Countryside Await!
Situated just outside Quarryville in Eden Township is a well-kept 2.5-story home seeking a new owner.
The home features two bedrooms, an office, and a full attic that could be finished and easily converted to a third bedroom.
The main floor features a living room, dining room, kitchen, laundry area w/storage closet, and full refinished bath.
Freshly painted walls, new flooring, and trim have been installed. New siding, windows, and a new septic system provide an updated exterior.
Relax on the oversized front porch and enjoy beautiful farms and countryside views.
Hobby enthusiasts will find an oversized two-car garage with electricity. This oversized lot also has plenty of room for gardens and recreation.
Eden Township permits one horse to reside on the property.
**** DEED NOTES CORRECT ACREAGE OF 1.217 ACRES ***
Schedule your visit today to view all this home has to offer. We look forward to meeting you!
Location
State PA
County Lancaster
Area Eden Twp (10523)
Zoning 120 - RURAL RESIDENCE
Direction South
Rooms
Other Rooms Living Room, Dining Room, Kitchen, Basement, Laundry, Attic, Bonus Room, Full Bath
Basement Full, Unfinished
Interior
Hot Water Electric
Heating Forced Air
Cooling Ductless/Mini-Split
Equipment Oven/Range - Electric, Refrigerator, Water Heater
Furnishings No
Fireplace N
Window Features Double Pane,Energy Efficient
Appliance Oven/Range - Electric, Refrigerator, Water Heater
Heat Source Electric
Laundry Hookup, Main Floor
Exterior
Garage Garage - Front Entry, Inside Access, Oversized
Garage Spaces 8.0
Fence Partially, Privacy, Vinyl
Utilities Available Electric Available, Cable TV Available, Phone Available, Sewer Available, Water Available
Water Access N
View Trees/Woods, Street
Roof Type Shingle,Metal
Accessibility Doors - Swing In, Level Entry - Main
Total Parking Spaces 8
Garage Y
Building
Lot Description Cleared, Front Yard, Not In Development, Rear Yard, Road Frontage, Rural, SideYard(s), Sloping, Trees/Wooded
Story 2.5
Foundation Stone
Sewer On Site Septic
Water Private
Architectural Style Traditional
Level or Stories 2.5
Additional Building Above Grade, Below Grade
Structure Type Dry Wall
New Construction N
Schools
School District Solanco
Others
Pets Allowed Y
Senior Community No
Tax ID 230-80169-0-0000
Ownership Fee Simple
SqFt Source Assessor
Acceptable Financing Cash, Conventional, FHA, FHA 203(k), USDA, VA
Horse Property Y
Horse Feature Horses Allowed
Listing Terms Cash, Conventional, FHA, FHA 203(k), USDA, VA
Financing Cash,Conventional,FHA,FHA 203(k),USDA,VA
Special Listing Condition Standard
Pets Description Cats OK, Dogs OK
Read Less Info
Want to know what your home might be worth? Contact us for a FREE valuation!

Our team is ready to help you sell your home for the highest possible price ASAP

Bought with Christian Will • Berkshire Hathaway HomeServices Homesale Realty

"My job is to find and attract mastery-based agents to the office, protect the culture, and make sure everyone is happy! "







