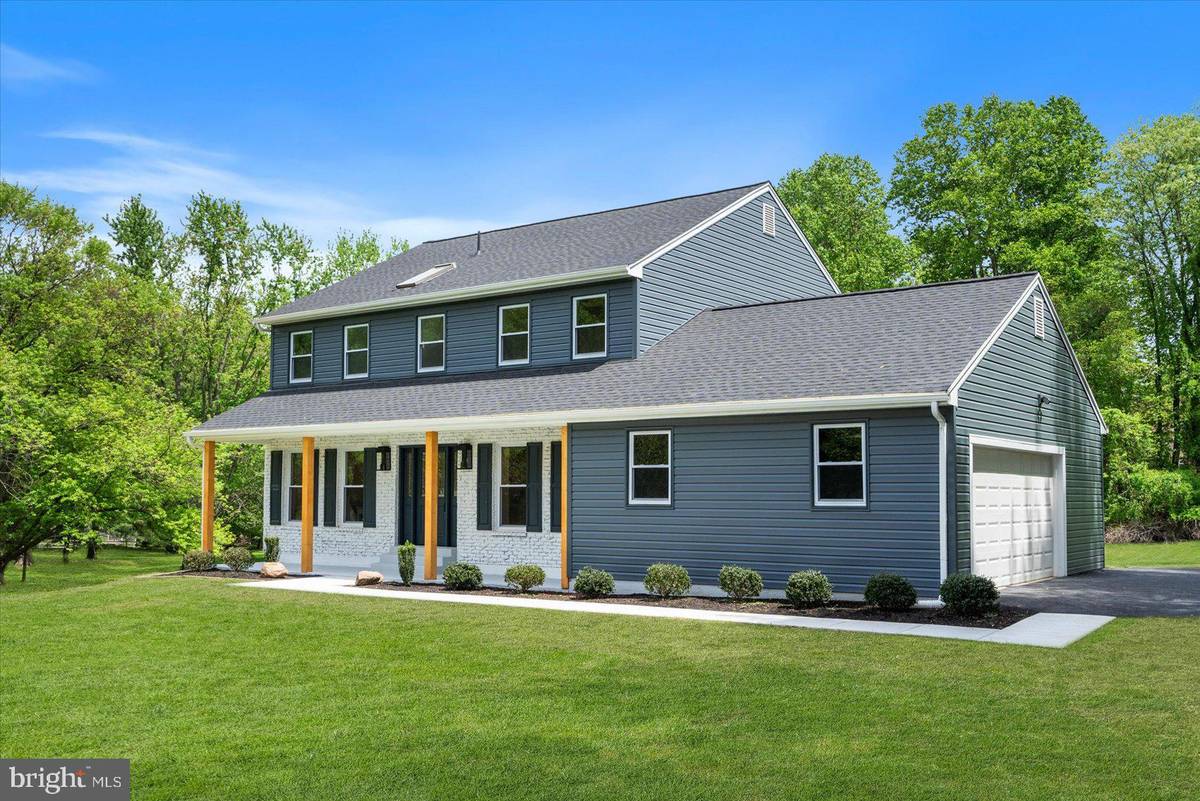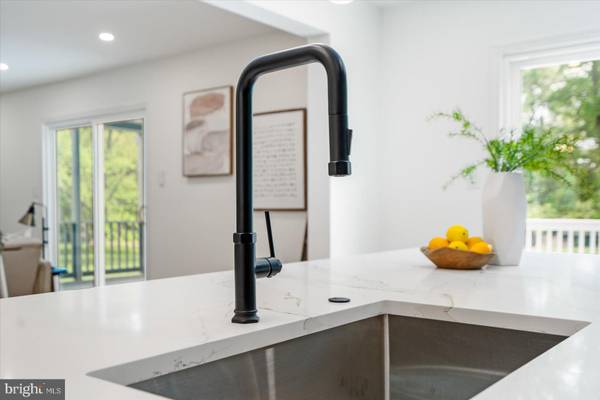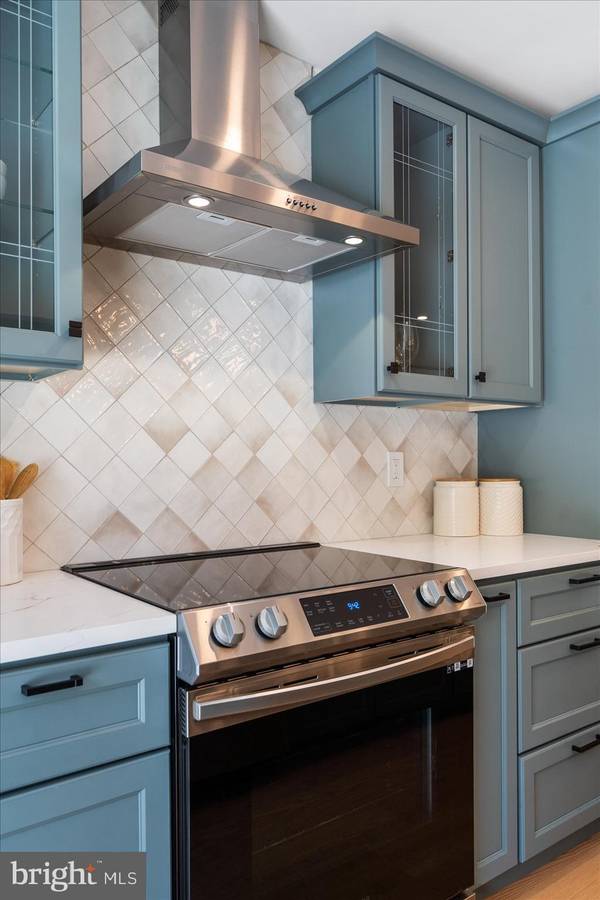$850,000
$850,000
For more information regarding the value of a property, please contact us for a free consultation.
5 Beds
4 Baths
3,504 SqFt
SOLD DATE : 06/04/2024
Key Details
Sold Price $850,000
Property Type Single Family Home
Sub Type Detached
Listing Status Sold
Purchase Type For Sale
Square Footage 3,504 sqft
Price per Sqft $242
Subdivision Worthington Ridge
MLS Listing ID MDBC2095756
Sold Date 06/04/24
Style Colonial
Bedrooms 5
Full Baths 3
Half Baths 1
HOA Y/N N
Abv Grd Liv Area 2,404
Originating Board BRIGHT
Year Built 1977
Annual Tax Amount $4,962
Tax Year 2023
Lot Size 1.830 Acres
Acres 1.83
Lot Dimensions 3.00 x
Property Description
Step into luxury with this impeccably 3500 sq ft +/- renovated retreat nestled in the desirable 21136 area code! A custom tile foyer sets the stage, inviting you into the elegance and charm that define this home.
The main floor unfolds into a captivating open-concept layout, featuring gleaming hardwood floors that add warmth and sophistication. The heart of the home is the chef's kitchen, a true masterpiece with a stunning 10-foot island adorned with exquisite quartz countertops. Stainless steel appliances, and tile backsplash that elevate this kitchen to a realm of unmatched sophistication.
Flowing seamlessly from the kitchen is a spacious living room/kitchen dining bonus area, designed for seamless entertaining. A charming sitting space, complete with a wood-burning fireplace, offers a cozy retreat for relaxation, with a bonus play area or sitting space.
Step outside to the screened-in sunroom or the deck off the kitchen and discover your private oasis, overlooking the expansive and beautiful yard—an idyllic setting for outdoor gatherings and serene moments alike.
The main floor also features a stylish and functional bonus office, providing a private sanctuary for work or study. The laundry room, conveniently located off the 2-car garage, adds to the home's practicality, while a bonus half bath ensures comfort for guests.
Upstairs, the opulent primary bedroom awaits, boasting a custom tile bath, his & hers walk-in closet, and luxurious hardwood floors. Three additional bedrooms offer ample space and comfort, each thoughtfully designed with plush carpeting.
The lower level of this home is an entertainer's dream, featuring a bonus bedroom that can double as a guest room or home office or gym, and a spacious family room that opens to the backyard.
This home is a true masterpiece, seamlessly blending modern amenities with timeless elegance. Don't miss this opportunity to experience luxury living at its finest!
Location
State MD
County Baltimore
Zoning RESIDENTIAL
Rooms
Other Rooms Living Room, Dining Room, Bedroom 2, Bedroom 3, Bedroom 4, Bedroom 5, Kitchen, Family Room, Bedroom 1, Office, Screened Porch
Basement Full, Fully Finished, Heated, Improved, Interior Access, Outside Entrance, Rear Entrance
Interior
Interior Features Ceiling Fan(s), Combination Dining/Living, Combination Kitchen/Dining, Combination Kitchen/Living, Dining Area, Floor Plan - Open, Kitchen - Island, Wood Floors
Hot Water Electric
Heating Central
Cooling Central A/C
Fireplaces Number 1
Equipment Microwave, Oven/Range - Electric, Refrigerator, Stove
Fireplace Y
Appliance Microwave, Oven/Range - Electric, Refrigerator, Stove
Heat Source Electric
Exterior
Garage Garage - Side Entry
Garage Spaces 2.0
Waterfront N
Water Access N
Accessibility None
Attached Garage 2
Total Parking Spaces 2
Garage Y
Building
Story 3
Foundation Concrete Perimeter
Sewer Private Sewer
Water Well
Architectural Style Colonial
Level or Stories 3
Additional Building Above Grade, Below Grade
New Construction N
Schools
School District Baltimore County Public Schools
Others
Senior Community No
Tax ID 04041700011086
Ownership Fee Simple
SqFt Source Assessor
Acceptable Financing Cash, Conventional, FHA 203(k)
Listing Terms Cash, Conventional, FHA 203(k)
Financing Cash,Conventional,FHA 203(k)
Special Listing Condition Standard
Read Less Info
Want to know what your home might be worth? Contact us for a FREE valuation!

Our team is ready to help you sell your home for the highest possible price ASAP

Bought with Nickolaus B Waldner • Keller Williams Realty Centre

"My job is to find and attract mastery-based agents to the office, protect the culture, and make sure everyone is happy! "







