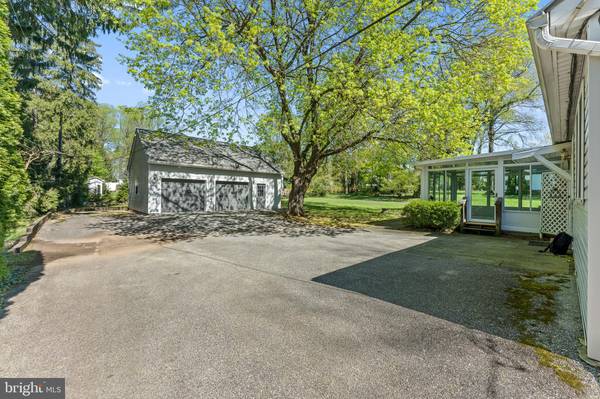$760,000
$735,000
3.4%For more information regarding the value of a property, please contact us for a free consultation.
3 Beds
2 Baths
2,325 SqFt
SOLD DATE : 06/04/2024
Key Details
Sold Price $760,000
Property Type Single Family Home
Sub Type Detached
Listing Status Sold
Purchase Type For Sale
Square Footage 2,325 sqft
Price per Sqft $326
Subdivision None Available
MLS Listing ID PACT2063756
Sold Date 06/04/24
Style Ranch/Rambler
Bedrooms 3
Full Baths 1
Half Baths 1
HOA Y/N N
Abv Grd Liv Area 1,797
Originating Board BRIGHT
Year Built 1953
Annual Tax Amount $7,066
Tax Year 2023
Lot Size 0.526 Acres
Acres 0.53
Lot Dimensions 121 x190x134x180
Property Description
Here is your opportunity to own a lovely ranch style home on a quiet, tree lined street in Wayne. With over half an acre of flat property, 377 Red Fox is the perfect home for your current and future needs with ample room for expansion of the current footprint both up and out! With 3 bedrooms and 1.5 bathrooms, a finished basement, a family room off of the kitchen, main floor laundry, a sunroom and a large detached, 2.5 car garage with walk up 2nd floor storage, this home has so many great features. As you enter the home you are greeted with a welcoming flagstone foyer area and open sight lines into the living room and stone fireplace. There is a powder room conveniently located in this area. Continue into the living room which is connected to the dining area and brings in fantastic natural light through the south facing front bay window. There are hardwood floors throughout the home, flowing through the living room, dining room, hallways and bedrooms. As you pass through the dining area which can conveniently accommodate a table for 8+ guests, ahead of you is the sunroom looking out to the lush backyard and to the left you enter the kitchen. The kitchen has tile floors, Corian countertops and a convenient layout for your everyday needs. Just beyond the kitchen is the separate laundry room and the family/bonus room, which was previously an attached garage that has been converted into living space. This room is light, bright and airy with two large skylights and cathedral ceilings reaching over 12 feet in height, and is a versatile space that could be a playroom, home office, family room. This area also has access to the attic which runs the full length of the house and provides over 60 feet of storage space in the center aisle for all of your seasonal items. Continuing back through the living room takes you to the 3 bedrooms, all conveniently sized and with nice closet space. The hall bathroom features tile floors, a linen closet and a tub/shower combo with tile surround. The finished basement is approximately 528 square feet and has a full perimeter French drain. Additional storage space is available in the basement crawlspaces which can be accessed on either side of the finished portion of the basement. This home has forced air heating and central air conditioning. Outside, the home has a large asphalt driveway with ample parking for your vehicles as well as your guests. The custom built, detached garage is a dream for your vehicles, hobbies and storage. It can easily accommodate 2 cars, plus all of your garden equipment and outdoor items and you have not yet even gotten to the 2nd floor storage area! This garage also has great potential for expansion into an accessory dwelling unit, home office, pool house or other use. The lot is flat and offers a massive amount of yard space for outdoor recreation and entertaining both in the front, rear and side yards. The home is in Tredyffrin/Easttown School District, rated #2 best school districts in the state of PA by Niche.com (2024). Ideally located just a short distance to downtown Wayne, KOP and all major commuting routes, and an easy walk to the Strafford SEPTA station for commuting into and out of Philadelphia. Schedule your tour of this wonderful Wayne home to see all that it has to offer!
Location
State PA
County Chester
Area Tredyffrin Twp (10343)
Zoning RESIDENTIAL
Rooms
Other Rooms Living Room, Dining Room, Bedroom 2, Bedroom 3, Kitchen, Family Room, Basement, Foyer, Bedroom 1, Sun/Florida Room, Laundry, Utility Room, Full Bath, Half Bath
Basement Full, Interior Access, Partially Finished, Fully Finished, Sump Pump, Water Proofing System
Main Level Bedrooms 3
Interior
Interior Features Attic, Ceiling Fan(s), Combination Dining/Living, Combination Kitchen/Living, Dining Area, Entry Level Bedroom, Family Room Off Kitchen, Floor Plan - Traditional, Skylight(s), Upgraded Countertops, Wood Floors
Hot Water Electric
Heating Forced Air
Cooling Central A/C
Flooring Hardwood, Tile/Brick, Stone
Fireplaces Number 1
Fireplaces Type Wood, Stone
Fireplace Y
Window Features Bay/Bow,Skylights
Heat Source Oil
Laundry Main Floor
Exterior
Exterior Feature Patio(s)
Garage Garage - Front Entry, Garage Door Opener, Oversized, Additional Storage Area
Garage Spaces 12.0
Utilities Available Natural Gas Available
Water Access N
Roof Type Asphalt,Shingle
Accessibility None
Porch Patio(s)
Total Parking Spaces 12
Garage Y
Building
Lot Description Front Yard, Landscaping, SideYard(s), Rear Yard
Story 1
Foundation Stone
Sewer Public Sewer
Water Public
Architectural Style Ranch/Rambler
Level or Stories 1
Additional Building Above Grade, Below Grade
New Construction N
Schools
Elementary Schools New Eagle
Middle Schools Valley Forge
High Schools Conestoga
School District Tredyffrin-Easttown
Others
Pets Allowed Y
Senior Community No
Tax ID 43-11B-0086
Ownership Fee Simple
SqFt Source Assessor
Acceptable Financing Cash, Conventional
Listing Terms Cash, Conventional
Financing Cash,Conventional
Special Listing Condition Standard
Pets Description No Pet Restrictions
Read Less Info
Want to know what your home might be worth? Contact us for a FREE valuation!

Our team is ready to help you sell your home for the highest possible price ASAP

Bought with Shannon M Zeller • BHHS Fox & Roach-Rosemont

"My job is to find and attract mastery-based agents to the office, protect the culture, and make sure everyone is happy! "







