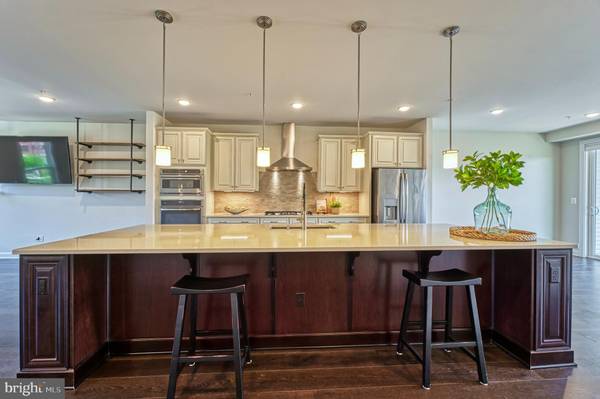$975,000
$999,990
2.5%For more information regarding the value of a property, please contact us for a free consultation.
4 Beds
5 Baths
3,694 SqFt
SOLD DATE : 06/03/2024
Key Details
Sold Price $975,000
Property Type Townhouse
Sub Type End of Row/Townhouse
Listing Status Sold
Purchase Type For Sale
Square Footage 3,694 sqft
Price per Sqft $263
Subdivision Westmoore
MLS Listing ID VALO2069082
Sold Date 06/03/24
Style Other
Bedrooms 4
Full Baths 4
Half Baths 1
HOA Fees $170/mo
HOA Y/N Y
Abv Grd Liv Area 3,694
Originating Board BRIGHT
Year Built 2018
Annual Tax Amount $6,816
Tax Year 2023
Lot Size 2,614 Sqft
Acres 0.06
Property Description
Step into luxury with this stunning Westmoore townhouse, ideally situated within walking distance to the Ashburn Metro Station. Boasting almost 3900 square feet, this radiant home features four bedrooms, four full and one half bathrooms, and a seamless blend of comfort and style. The ground floor introduces a generously sized recreation room, complete with a full bathroom and direct access to the outdoors through large sliding glass doors, perfect for hosting gatherings. The attached two-car garage and storage closets add convenience. Ascend to the main level where a spacious open floor plan awaits, highlighted by a breathtaking gourmet kitchen. This chef’s paradise is equipped with a large granite island, stainless steel appliances—including a gas cooktop with vented hood—custom backsplash, and stylish pendant lighting. The adjoining dining room and great room create an inviting atmosphere for family dinners and entertaining guests. The flow continues outdoors to a large deck, ideal for barbecues and outdoor dining. The third floor is home to three well-appointed bedrooms, including a luxurious owner’s suite featuring dual walk-in closets and an ensuite bathroom with granite countertops and a glass-enclosed shower. This level also offers an additional full bathroom and a laundry room with granite finishes. The top floor houses a versatile loft space opening onto an impressive rooftop deck, providing a perfect escape for relaxation and social evenings under the stars. This level also includes additional storage and another full bathroom. Positioned on a premium lot, the home offers unobstructed views from both the front and back, ensuring privacy and serenity. The entire house has been freshly painted, all windows professionally washed and the carpets professionally cleaned.
The Westmoore HOA enhances your lifestyle with lawn maintenance, along with access to a pool, clubhouse, fitness center, parks, and trails. Explore nearby attractions including Loudoun Station, One Loudoun and Reston Town Center, all offering dining and boutique shopping experiences. Seize the opportunity to own this exquisite home!
Location
State VA
County Loudoun
Zoning PDTRC
Rooms
Other Rooms Living Room, Dining Room, Bedroom 2, Bedroom 3, Bedroom 4, Kitchen, Family Room, Loft, Storage Room, Bathroom 2, Bathroom 3, Primary Bathroom, Full Bath, Half Bath
Interior
Interior Features Ceiling Fan(s), Combination Kitchen/Dining, Combination Kitchen/Living, Dining Area, Floor Plan - Open, Kitchen - Gourmet, Kitchen - Island, Pantry, Primary Bath(s), Recessed Lighting, Stall Shower, Tub Shower, Upgraded Countertops, Walk-in Closet(s), Wood Floors, Carpet
Hot Water Natural Gas
Heating Forced Air
Cooling Central A/C
Fireplace N
Heat Source Natural Gas
Laundry Upper Floor
Exterior
Garage Garage - Front Entry, Garage Door Opener, Inside Access
Garage Spaces 2.0
Waterfront N
Water Access N
Accessibility None
Attached Garage 2
Total Parking Spaces 2
Garage Y
Building
Story 4
Foundation Slab
Sewer Private Sewer
Water Public
Architectural Style Other
Level or Stories 4
Additional Building Above Grade, Below Grade
New Construction N
Schools
Elementary Schools Moorefield Station
Middle Schools Stone Hill
High Schools Rock Ridge
School District Loudoun County Public Schools
Others
Senior Community No
Tax ID 120198531000
Ownership Fee Simple
SqFt Source Assessor
Special Listing Condition Standard
Read Less Info
Want to know what your home might be worth? Contact us for a FREE valuation!

Our team is ready to help you sell your home for the highest possible price ASAP

Bought with Adrianna Duggan • Keller Williams Realty

"My job is to find and attract mastery-based agents to the office, protect the culture, and make sure everyone is happy! "







