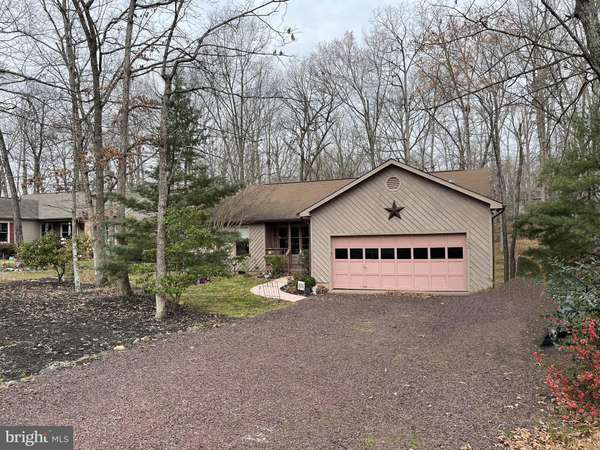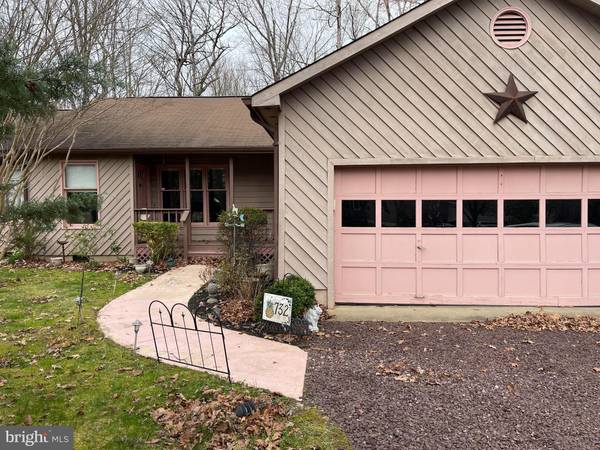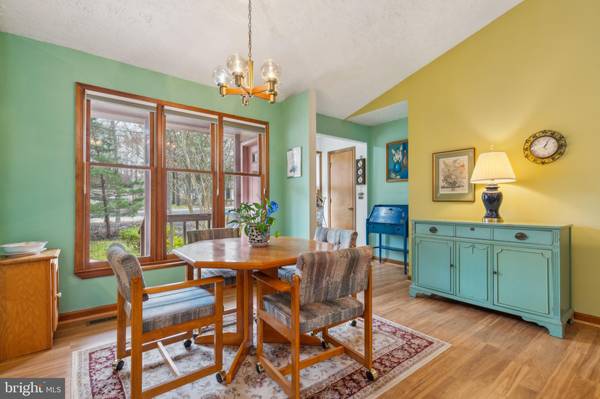$325,000
$315,000
3.2%For more information regarding the value of a property, please contact us for a free consultation.
3 Beds
2 Baths
1,440 SqFt
SOLD DATE : 05/29/2024
Key Details
Sold Price $325,000
Property Type Single Family Home
Sub Type Detached
Listing Status Sold
Purchase Type For Sale
Square Footage 1,440 sqft
Price per Sqft $225
Subdivision Lake Of The Woods
MLS Listing ID VAOR2006696
Sold Date 05/29/24
Style Ranch/Rambler
Bedrooms 3
Full Baths 2
HOA Fees $164/ann
HOA Y/N Y
Abv Grd Liv Area 1,440
Originating Board BRIGHT
Year Built 1989
Annual Tax Amount $1,404
Tax Year 2022
Lot Size 0.350 Acres
Acres 0.35
Property Description
A front porch welcomes you into the atrium-style entry at 732 Lakeview! When you enter, you will feel the open, airy design calling you. The great room boasts three skylights, a dining area, open living space, and a kitchen with a lovely breakfast bar! A sliding glass door leads you to the back deck and a wooded backyard with a whimsical bridge. Perfect for relaxing after a long day at work or one of the many community events! This main level living layout is what everyone is looking for! The primary bedroom is on one side of the home with it's own full bath. The other two bedrooms, and second full bath with a tube light, are on the other side of the great room. This home is just waiting for someone to come and make it theirs! Some love/updates will be needed (being sold as-is). Did someone say amenities? Yes, we have those: a clubhouse, restaurants, lounge, golf, tennis, lake access, marina, campground, equestrian center, beaches, playground, and MORE!
Location
State VA
County Orange
Zoning R3
Rooms
Other Rooms Dining Room, Primary Bedroom, Bedroom 2, Bedroom 3, Kitchen, Family Room, Great Room, Laundry, Bedroom 6
Main Level Bedrooms 3
Interior
Interior Features Breakfast Area, Combination Kitchen/Dining, Combination Kitchen/Living, Combination Dining/Living, Entry Level Bedroom, Primary Bath(s), Floor Plan - Open
Hot Water Electric
Heating Heat Pump(s)
Cooling Central A/C
Fireplaces Number 1
Equipment Dishwasher, Disposal, Dryer, Icemaker, Oven/Range - Electric, Range Hood, Refrigerator, Washer
Fireplace Y
Window Features Double Pane,Screens,Skylights
Appliance Dishwasher, Disposal, Dryer, Icemaker, Oven/Range - Electric, Range Hood, Refrigerator, Washer
Heat Source Electric
Exterior
Exterior Feature Deck(s), Porch(es)
Garage Garage Door Opener
Garage Spaces 2.0
Amenities Available Bar/Lounge, Beach, Bike Trail, Boat Dock/Slip, Boat Ramp, Club House, Common Grounds, Community Center, Dining Rooms, Golf Course, Golf Club, Gated Community, Horse Trails, Jog/Walk Path, Lake, Marina/Marina Club, Meeting Room, Non-Lake Recreational Area, Party Room, Pier/Dock, Pool - Outdoor, Riding/Stables, Tot Lots/Playground, Tennis Courts, Dog Park, Exercise Room, Fitness Center
Waterfront N
Water Access Y
Water Access Desc Boat - Electric Motor Only,Fishing Allowed,Canoe/Kayak
Accessibility None
Porch Deck(s), Porch(es)
Road Frontage Private
Attached Garage 2
Total Parking Spaces 2
Garage Y
Building
Lot Description Landscaping, Trees/Wooded
Story 1
Foundation Crawl Space
Sewer Public Sewer
Water Public
Architectural Style Ranch/Rambler
Level or Stories 1
Additional Building Above Grade, Below Grade
Structure Type Cathedral Ceilings
New Construction N
Schools
School District Orange County Public Schools
Others
HOA Fee Include Pier/Dock Maintenance,Pool(s),Recreation Facility,Road Maintenance,Reserve Funds,Snow Removal,Trash
Senior Community No
Tax ID 012A0001102130
Ownership Fee Simple
SqFt Source Estimated
Security Features Security Gate
Horse Property Y
Horse Feature Horse Trails, Stable(s)
Special Listing Condition Standard
Read Less Info
Want to know what your home might be worth? Contact us for a FREE valuation!

Our team is ready to help you sell your home for the highest possible price ASAP

Bought with Doreen Boggs • Coldwell Banker Elite

"My job is to find and attract mastery-based agents to the office, protect the culture, and make sure everyone is happy! "







