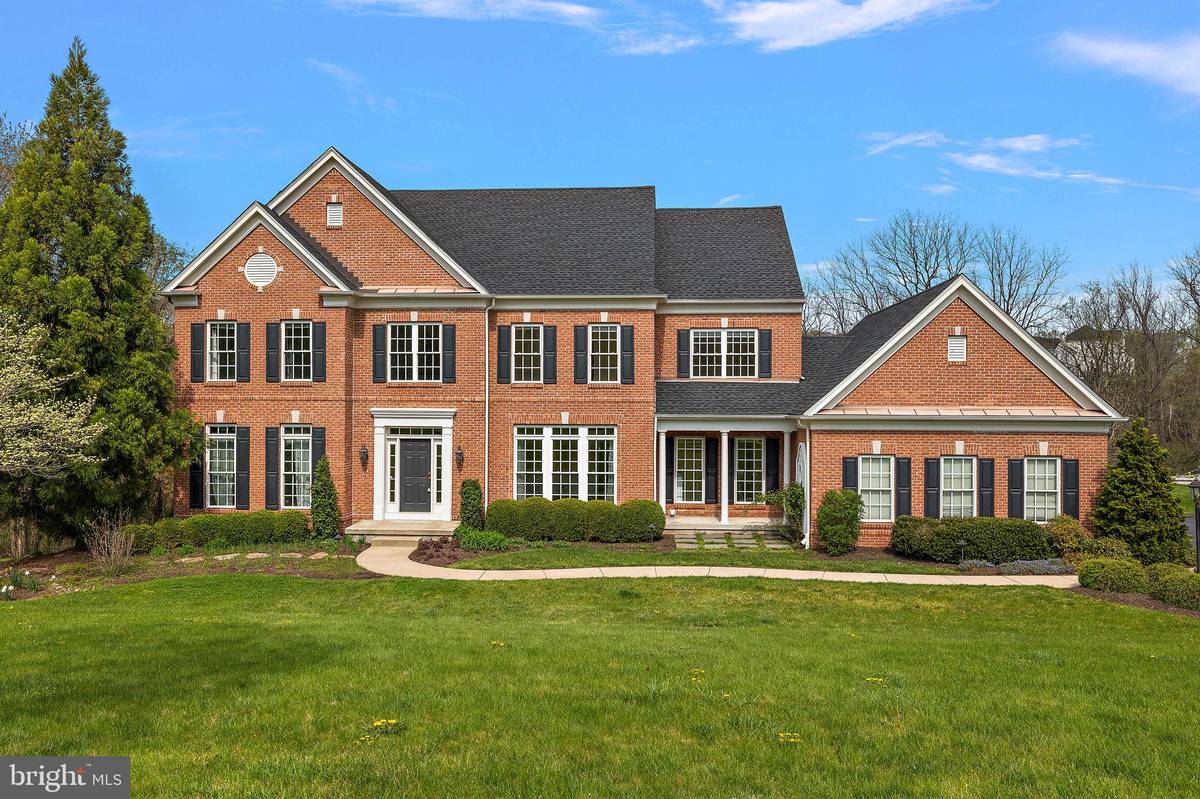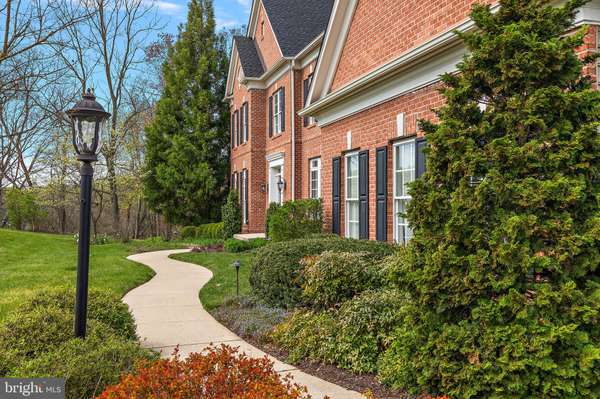$777,000
$775,000
0.3%For more information regarding the value of a property, please contact us for a free consultation.
5 Beds
5 Baths
5,756 SqFt
SOLD DATE : 05/31/2024
Key Details
Sold Price $777,000
Property Type Single Family Home
Sub Type Detached
Listing Status Sold
Purchase Type For Sale
Square Footage 5,756 sqft
Price per Sqft $134
Subdivision Colonial Meadows
MLS Listing ID PACT2063624
Sold Date 05/31/24
Style Traditional
Bedrooms 5
Full Baths 4
Half Baths 1
HOA Fees $66/qua
HOA Y/N Y
Abv Grd Liv Area 4,606
Originating Board BRIGHT
Year Built 2005
Annual Tax Amount $13,534
Tax Year 2023
Lot Size 1.194 Acres
Acres 1.19
Lot Dimensions 0.00 x 0.00
Property Description
This amazing 5 bedroom, 4 ½ bath home in desirable Colonial Meadows and Avon Grove School District will definitely not disappoint. The first floor is spacious with an open floor plan and includes a living and dining room, an expansive kitchen, a family room with a propane fireplace (could be wood burning) and a privately situated office. The heart of the house is the fantastic eat in kitchen which is surrounded by windows and the morning room overlooking the deck and beautiful yard. Features include: a butler’s pantry, double wall oven, cooktop, oversized island with plenty of workspace and seating, a dining area, and a walk-in pantry. This is where you will want to start and finish your day.
The split staircase from either the kitchen or foyer leads to the second floor with 4 spacious bedrooms. The owner’s suite has a sitting room, oversized walk-in closet and bath with a soaking tub, shower and double vanity. The 2nd bedroom is en-suite with its own full bath and the 3rd and 4th bedrooms share a bath. For more living space, the fully finished walkout basement has a bedroom, full bath, an expansive recreation area and two additional finished rooms ideal for workout space, craft or hobby room, a 2nd office or multigenerational living. Your outdoor living includes a spacious and maintenance free deck overlooking the beautiful and private yard with stairs and a lovely patio outside the walkout basement. Updates & additional features include: new roof, refinished hardwood floors throughout the first floor, new appliances, 1 EV charging station, 3 car garage, 2 zone HVAC (one is new), and new hardwood in primary bedroom and 2nd floor hallway, whole house generator. This home has been meticulously maintained and updated and is ready for you to call it home.
Location
State PA
County Chester
Area Franklin Twp (10372)
Zoning RESIDENTIAL
Rooms
Other Rooms Living Room, Dining Room, Primary Bedroom, Bedroom 2, Bedroom 3, Bedroom 4, Kitchen, Family Room, Basement, Office, Additional Bedroom
Basement Full, Daylight, Partial, Fully Finished, Outside Entrance, Windows, Heated
Interior
Interior Features Breakfast Area, Butlers Pantry, Carpet, Ceiling Fan(s), Crown Moldings, Dining Area, Double/Dual Staircase, Family Room Off Kitchen, Formal/Separate Dining Room, Kitchen - Eat-In, Kitchen - Gourmet, Kitchen - Island, Kitchen - Table Space, Recessed Lighting, Soaking Tub, Stall Shower, Tub Shower, Upgraded Countertops, Walk-in Closet(s), Wood Floors
Hot Water Propane
Heating Forced Air
Cooling Central A/C
Flooring Ceramic Tile, Hardwood, Carpet, Laminated
Fireplaces Number 1
Fireplaces Type Wood, Gas/Propane
Fireplace Y
Heat Source Propane - Leased
Laundry Main Floor
Exterior
Garage Garage - Side Entry
Garage Spaces 3.0
Waterfront N
Water Access N
Accessibility None
Attached Garage 3
Total Parking Spaces 3
Garage Y
Building
Story 2
Foundation Concrete Perimeter, Permanent
Sewer On Site Septic
Water Private
Architectural Style Traditional
Level or Stories 2
Additional Building Above Grade, Below Grade
New Construction N
Schools
School District Avon Grove
Others
HOA Fee Include Common Area Maintenance,Trash,Management
Senior Community No
Tax ID 72-04 -0061
Ownership Fee Simple
SqFt Source Assessor
Acceptable Financing Cash, Conventional, FHA, VA
Listing Terms Cash, Conventional, FHA, VA
Financing Cash,Conventional,FHA,VA
Special Listing Condition Standard
Read Less Info
Want to know what your home might be worth? Contact us for a FREE valuation!

Our team is ready to help you sell your home for the highest possible price ASAP

Bought with Brian D. Foraker • Foraker Realty Co.

"My job is to find and attract mastery-based agents to the office, protect the culture, and make sure everyone is happy! "







