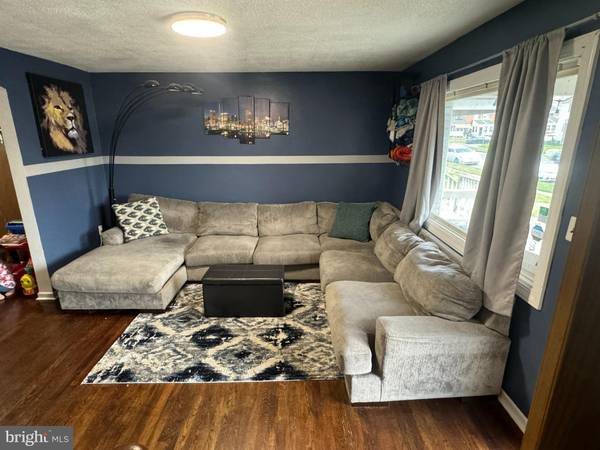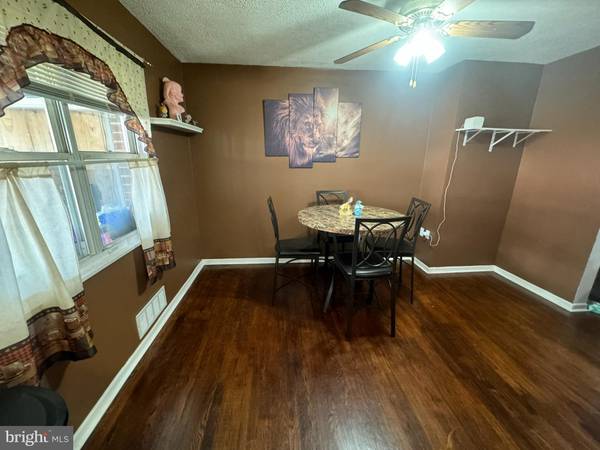$225,000
$219,000
2.7%For more information regarding the value of a property, please contact us for a free consultation.
3 Beds
2 Baths
1,386 SqFt
SOLD DATE : 05/31/2024
Key Details
Sold Price $225,000
Property Type Townhouse
Sub Type Interior Row/Townhouse
Listing Status Sold
Purchase Type For Sale
Square Footage 1,386 sqft
Price per Sqft $162
Subdivision Stanbrook
MLS Listing ID MDBC2093386
Sold Date 05/31/24
Style Traditional
Bedrooms 3
Full Baths 1
Half Baths 1
HOA Y/N N
Abv Grd Liv Area 1,008
Originating Board BRIGHT
Year Built 1955
Annual Tax Amount $1,765
Tax Year 2023
Lot Size 1,800 Sqft
Acres 0.04
Property Description
Welcome to your new home at 2802 Kirkleigh Rd! This charming property offers a comfortable and inviting living space in a convenient location. Featuring three bedrooms and one and a half baths. Say goodbye to street parking hassles with the convenience of off-street parking, ensuring easy access to your home. Spread out across three finished levels, this home offers versatility and functionality, with each level contributing to the overall comfort and livability of the space. Conveniently located, this property provides easy access to nearby amenities, schools, parks, and transportation options, making it an ideal choice for those seeking both comfort and convenience. Don't miss out on the opportunity to make this charming house your new home! Schedule a viewing today and experience all that 2802 Kirkleigh Rd has to offer.
Location
State MD
County Baltimore
Zoning R
Rooms
Other Rooms Living Room, Dining Room, Bedroom 2, Bedroom 3, Kitchen, Basement, Bedroom 1, Laundry, Bathroom 1, Half Bath
Basement Fully Finished, Rear Entrance
Interior
Hot Water Electric
Heating Forced Air
Cooling Central A/C, Ceiling Fan(s)
Flooring Hardwood, Carpet
Fireplace N
Heat Source Natural Gas
Exterior
Waterfront N
Water Access N
Roof Type Shingle
Accessibility Level Entry - Main
Garage N
Building
Story 3
Foundation Block, Brick/Mortar
Sewer Public Sewer
Water Public
Architectural Style Traditional
Level or Stories 3
Additional Building Above Grade, Below Grade
New Construction N
Schools
School District Baltimore County Public Schools
Others
Senior Community No
Tax ID 04121222045490
Ownership Fee Simple
SqFt Source Assessor
Acceptable Financing Conventional, Cash, FHA, VA
Listing Terms Conventional, Cash, FHA, VA
Financing Conventional,Cash,FHA,VA
Special Listing Condition Standard
Read Less Info
Want to know what your home might be worth? Contact us for a FREE valuation!

Our team is ready to help you sell your home for the highest possible price ASAP

Bought with Craig Damon Strobel • EXIT Preferred Realty, LLC

"My job is to find and attract mastery-based agents to the office, protect the culture, and make sure everyone is happy! "







