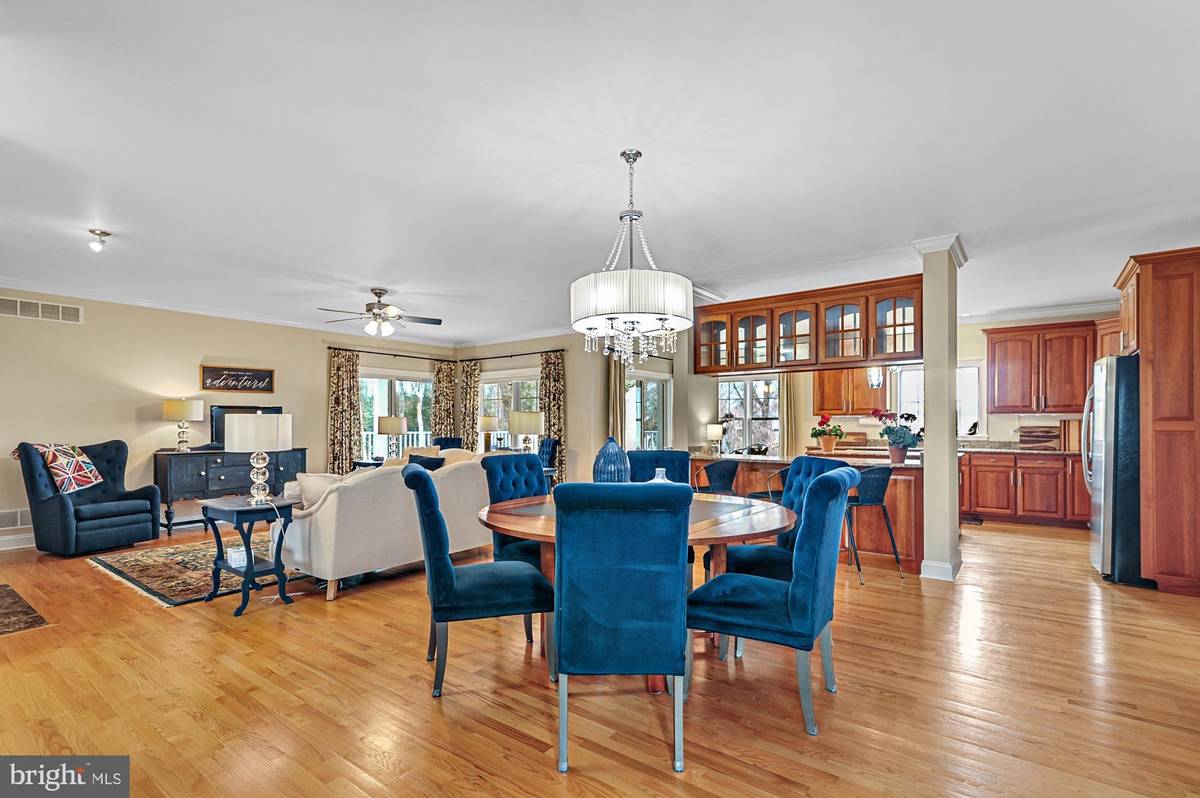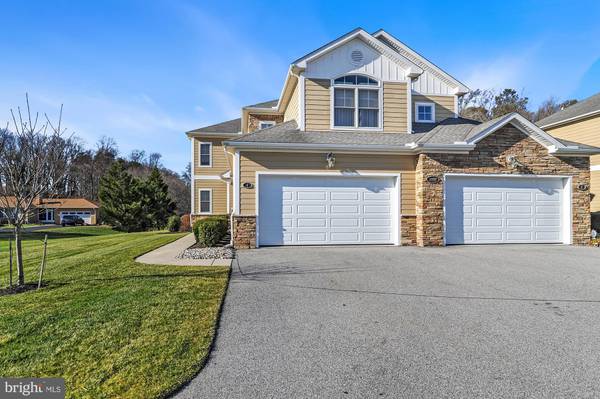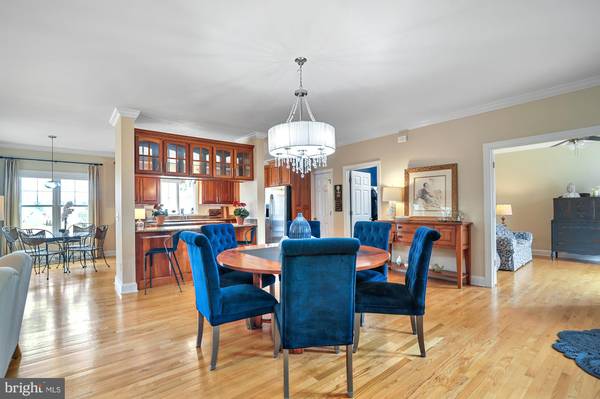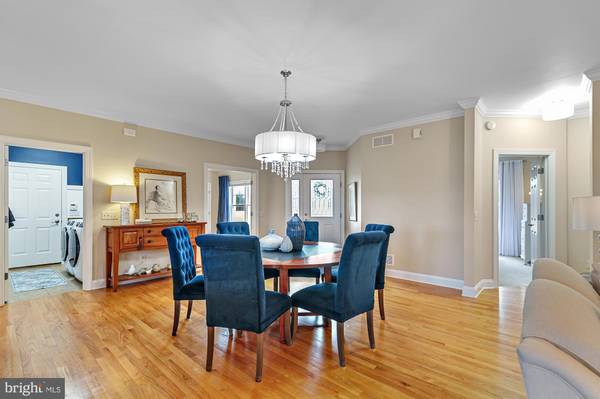$339,900
$349,900
2.9%For more information regarding the value of a property, please contact us for a free consultation.
3 Beds
2 Baths
2,135 SqFt
SOLD DATE : 05/31/2024
Key Details
Sold Price $339,900
Property Type Condo
Sub Type Condo/Co-op
Listing Status Sold
Purchase Type For Sale
Square Footage 2,135 sqft
Price per Sqft $159
Subdivision Creekstone
MLS Listing ID DEKT2024748
Sold Date 05/31/24
Style Contemporary
Bedrooms 3
Full Baths 2
Condo Fees $789/qua
HOA Y/N N
Abv Grd Liv Area 2,135
Originating Board BRIGHT
Year Built 2007
Annual Tax Amount $1,715
Tax Year 2022
Lot Dimensions 0.00 x 0.00
Property Description
Everything all on one floor!!
You'll find the best of both worlds with this beautiful first floor condo that feels like you're in the country with it's private, tree-lined lot, and view of a tributary of the Puncheon Run, but is still within Dover city limits! This three bedroom, two bath home features 9' ceilings throughout and a flexible open floor plan with beautiful red oak hardwood floors, an upgraded trim package, and crown molding spanning the entry way, great room, kitchen, dining room, breakfast room, and third bedroom. The huge gourmet kitchen offers tons of custom solid wood raised-panel cabinets with crown molding and granite countertops, brushed nickel hardware and top and bottom corner lazy Susans. There is a stainless steel under-mount sink with disposal, LED under cabinet lighting, and all stainless steel appliances including a 5-burner gas range with convection oven, dishwasher, microwave, and a side by side refrigerator. There is a large center work island with electric and a separate breakfast bar with four overhead cabinets featuring glass doors for displaying your treasures. A small, walk-in pantry completes the kitchen. The great room features a gas fireplace with remote, ceiling fan, a set of sliders to the gorgeous outside view and so much natural light. You won't have any issues with arranging furniture as there are 3 floor outlets strategically placed. The owner's suite is 18x16, features four windows and a set of sliding glass doors for even more natural light, has a large walk-in closet with lots of shelving, and a luxurious bathroom with a glass-doored, walk-in tiled shower, and an elongated double vanity with three large drawers. You'll also find
a corner whirlpool tub, and a convenient linen closet. There are three sets of sliding glass doors that lead to the L-shaped covered porch; one from the breakfast area, one from the great room, and one from the owner's suite. In addition, there are two more bedrooms (one with French doors) with roomy closets. double windows, and ceiling fans; a generously sized guest bathroom with a double linen closet and tiled floor, a separate laundry room with even more cabinets and a utility tub cabinet with a granite counter top. There are Andersen double-hung tilt windows, a security system (not currently in use), and a fully finished and painted two car garage with opener and exterior keypad .
Your condo fee pays for all exterior building and common area maintenance, lawn care (with irrigation), snow removal, and trash and recycle pick up. Don't miss your chance to see this gorgeous maintenance-free condo!
You don't need to be 55 to live here!
Owner is a licensed Delaware real estate agent.
Water, sewer, and electric are all provided by and billed through City of Dover and average $142/month.
Gas is provided by Chesapeake Utilities on the budget plan and is $61/month September through May for a monthly average of $45.75.
Total taxes are $2,655.15
Location
State DE
County Kent
Area Capital (30802)
Zoning RESIDENTIAL
Rooms
Other Rooms Dining Room, Primary Bedroom, Bedroom 2, Bedroom 3, Kitchen, Great Room, Laundry, Bathroom 2, Primary Bathroom
Main Level Bedrooms 3
Interior
Interior Features Breakfast Area, Built-Ins, Carpet, Ceiling Fan(s), Crown Moldings, Dining Area, Floor Plan - Open, Kitchen - Gourmet, Kitchen - Island, Pantry, Recessed Lighting
Hot Water Natural Gas
Heating Forced Air
Cooling Central A/C
Flooring Hardwood, Ceramic Tile, Carpet
Fireplaces Number 1
Fireplace Y
Heat Source Natural Gas
Exterior
Garage Garage - Front Entry, Garage Door Opener, Inside Access
Garage Spaces 6.0
Amenities Available None
Water Access N
Accessibility None
Attached Garage 2
Total Parking Spaces 6
Garage Y
Building
Story 1
Unit Features Garden 1 - 4 Floors
Sewer Public Sewer
Water Public
Architectural Style Contemporary
Level or Stories 1
Additional Building Above Grade, Below Grade
New Construction N
Schools
High Schools Dover H.S.
School District Capital
Others
Pets Allowed N
HOA Fee Include Common Area Maintenance,Ext Bldg Maint,Lawn Maintenance,Snow Removal,Trash
Senior Community No
Tax ID ED-05-08605-01-1100-501
Ownership Condominium
Acceptable Financing Conventional
Horse Property N
Listing Terms Conventional
Financing Conventional
Special Listing Condition Standard
Read Less Info
Want to know what your home might be worth? Contact us for a FREE valuation!

Our team is ready to help you sell your home for the highest possible price ASAP

Bought with Victoria King • Samson Properties of DE, LLC

"My job is to find and attract mastery-based agents to the office, protect the culture, and make sure everyone is happy! "







