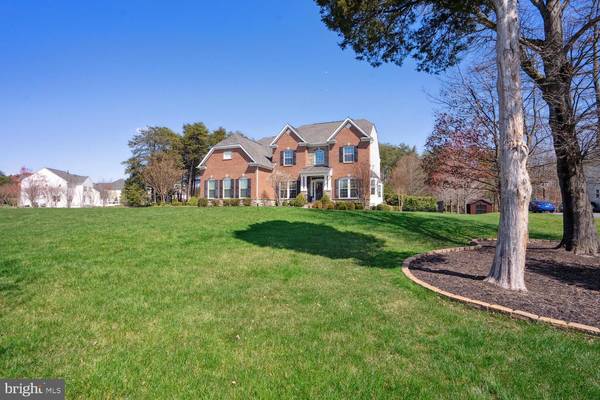$1,290,000
$1,200,000
7.5%For more information regarding the value of a property, please contact us for a free consultation.
4 Beds
4 Baths
4,809 SqFt
SOLD DATE : 05/30/2024
Key Details
Sold Price $1,290,000
Property Type Single Family Home
Sub Type Detached
Listing Status Sold
Purchase Type For Sale
Square Footage 4,809 sqft
Price per Sqft $268
Subdivision Reserve At Lake Manassas
MLS Listing ID VAPW2064914
Sold Date 05/30/24
Style Colonial
Bedrooms 4
Full Baths 3
Half Baths 1
HOA Fees $135/mo
HOA Y/N Y
Abv Grd Liv Area 3,276
Originating Board BRIGHT
Year Built 2010
Annual Tax Amount $10,047
Tax Year 2022
Lot Size 1.039 Acres
Acres 1.04
Property Description
**Offer deadline is 9pm Monday, April 8th.**Luxury living in The Reserve at Lake Manassas. Situated on over one acre, this gracious home is located conveniently to Route 29 and minutes to Route 66 and all the shops and restaurants Gainesville and Haymarket have to offer.
Hardwood floors throughout a sophisticated, open floor plan are just the start. The owners were all about the details. It shows in the chair rails and custom shadow boxing in every room. Between the formal living and dining room is a space appropriate for a small bar area. Each of these formal rooms have bay windows with light streaming in from their southern exposure. As you round the corner from the dining room to the kitchen, make sure you note the custom plate rack, there to display your own fine wears or store larger entertaining trays.
Every day living happens between the kitchen, breakfast nook, morning room and family room. Each area has its own special touches. Among my favorites are the plantation shutters and the sconces on either side of the fireplace giving a soft light to the space.
Each bedroom in the upper level has custom trim that elevates the space. Be it the mirrors inset into a custom headboard in the primary that brighten the space, or the built-in bookshelves in third bedroom. Upper level laundry is a major convenience here, but washer & dryer do not convey.
The basement is a perfect entertainment area with a wet bar (complete with hot and cold water supply) and plenty of room for a home theater or game areas. There are even more built-ins on this level. And for additional storage, perhaps seasonal items you want out of sight when out of season, there is unfinished storage with plenty of shelving.
The ultimate for summer entertainment is the in-ground, salt water pool. It's heated, so it can also be enjoyed before and after the summer months. What a lovely site as you step down into the back yard from the morning room. There is an outdoor kitchen that conveys as well. And there is more yard beyond the 5 ft. black aluminum fence. Hang back there to enjoy evening fit pits. And for the basketball lover in the family, there is an adjustable Goalrilla basketball hoop off the driveway.
As far as home security goes, the property conveys with four exterior HD security cameras, an ADT alarm system and two alarm pads, one by the garage entry and one in the primary bedroom.
This is a home you have to experience for yourself. At the owner's request there will be no open houses. If you would like a tour, please contact the listing agent directly.
Location
State VA
County Prince William
Zoning SR1
Direction West
Rooms
Other Rooms Living Room, Dining Room, Primary Bedroom, Bedroom 2, Bedroom 3, Bedroom 4, Kitchen, Family Room, Breakfast Room, Study, Sun/Florida Room, Laundry, Other, Recreation Room, Media Room, Bathroom 2, Bathroom 3, Primary Bathroom, Half Bath
Basement Fully Finished, Full, Interior Access, Rear Entrance, Walkout Stairs, Sump Pump
Interior
Interior Features Breakfast Area, Built-Ins, Carpet, Ceiling Fan(s), Chair Railings, Dining Area, Family Room Off Kitchen, Floor Plan - Open, Kitchen - Island, Kitchen - Gourmet, Pantry, Primary Bath(s), Kitchen - Table Space, Recessed Lighting, Soaking Tub, Stall Shower, Tub Shower, Walk-in Closet(s), Wet/Dry Bar, Window Treatments, Wood Floors
Hot Water Natural Gas
Heating Central
Cooling Central A/C
Flooring Carpet, Ceramic Tile, Hardwood, Luxury Vinyl Plank
Fireplaces Number 1
Fireplaces Type Insert, Mantel(s), Marble, Gas/Propane
Equipment Built-In Microwave, Cooktop - Down Draft, Dishwasher, Disposal, Exhaust Fan, Humidifier, Icemaker, Microwave, Oven - Double, Cooktop, Stainless Steel Appliances, Water Heater
Fireplace Y
Window Features Double Pane,Energy Efficient,Screens
Appliance Built-In Microwave, Cooktop - Down Draft, Dishwasher, Disposal, Exhaust Fan, Humidifier, Icemaker, Microwave, Oven - Double, Cooktop, Stainless Steel Appliances, Water Heater
Heat Source Electric
Exterior
Exterior Feature Patio(s)
Garage Garage - Side Entry, Garage Door Opener, Inside Access
Garage Spaces 9.0
Pool In Ground, Saltwater
Utilities Available Electric Available, Natural Gas Available, Cable TV Available, Under Ground
Waterfront N
Water Access N
View Trees/Woods
Roof Type Asphalt
Accessibility None
Porch Patio(s)
Attached Garage 3
Total Parking Spaces 9
Garage Y
Building
Story 3
Foundation Slab
Sewer Grinder Pump, Public Sewer
Water Public
Architectural Style Colonial
Level or Stories 3
Additional Building Above Grade, Below Grade
Structure Type Dry Wall,9'+ Ceilings
New Construction N
Schools
Elementary Schools Buckland Mills
Middle Schools Ronald Wilson Regan
High Schools Patriot
School District Prince William County Public Schools
Others
HOA Fee Include Snow Removal,Trash,Common Area Maintenance
Senior Community No
Tax ID 7296-28-6052
Ownership Fee Simple
SqFt Source Assessor
Security Features Security System,Smoke Detector,Surveillance Sys
Special Listing Condition Standard
Read Less Info
Want to know what your home might be worth? Contact us for a FREE valuation!

Our team is ready to help you sell your home for the highest possible price ASAP

Bought with Sandra Paola Canete ( Reardon) • Fairfax Realty of Tysons

"My job is to find and attract mastery-based agents to the office, protect the culture, and make sure everyone is happy! "







