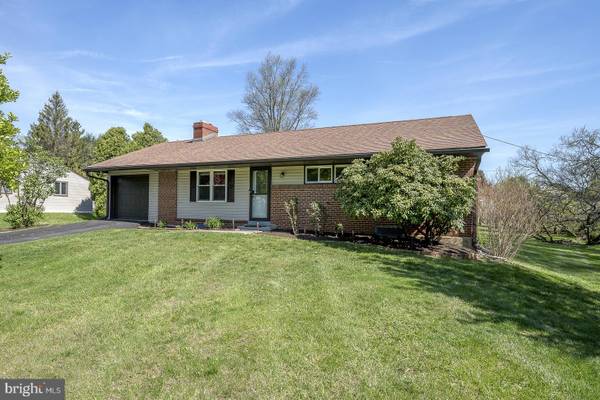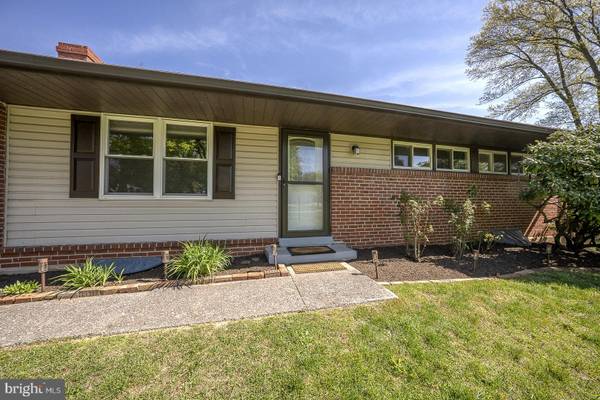$553,000
$469,000
17.9%For more information regarding the value of a property, please contact us for a free consultation.
3 Beds
3 Baths
1,040 SqFt
SOLD DATE : 05/30/2024
Key Details
Sold Price $553,000
Property Type Single Family Home
Sub Type Detached
Listing Status Sold
Purchase Type For Sale
Square Footage 1,040 sqft
Price per Sqft $531
Subdivision High Meadow
MLS Listing ID PADE2066110
Sold Date 05/30/24
Style Ranch/Rambler
Bedrooms 3
Full Baths 2
Half Baths 1
HOA Y/N N
Abv Grd Liv Area 1,040
Originating Board BRIGHT
Year Built 1954
Annual Tax Amount $5,830
Tax Year 2023
Lot Size 0.710 Acres
Acres 0.71
Lot Dimensions 81.50 x 273.71
Property Description
Showings start at Open House.
Charming High Meadow Ranch home offers plenty of updates, a finished basement, and loads of storage. Spacious living room with wood-burning fireplace opens to dining room with sliders leading to deck and back yard. Updated granite kitchen. Hardwood floors run throughout living/dining rooms and kitchen. Primary bedroom has ensuite bath; two additional bedrooms and hall bath complete the main level. Full finished basement with wet bar, powder room, laundry/storage room, and a hidden secure storage room. Outside, a back deck with steps to the yard and a gazebo for summer entertaining, plus a shed. Walkable neighborhood with mature trees makes this house a must-see. One-car garage. Award-winning schools. Don't miss this one!
Location
State PA
County Delaware
Area Middletown Twp (10427)
Zoning R-10
Rooms
Other Rooms Living Room, Dining Room, Primary Bedroom, Bedroom 2, Bedroom 3, Kitchen, Basement, Storage Room
Basement Full
Main Level Bedrooms 3
Interior
Hot Water Electric
Heating Forced Air
Cooling Central A/C
Fireplaces Number 1
Fireplace Y
Heat Source Propane - Owned
Exterior
Garage Inside Access, Garage Door Opener
Garage Spaces 1.0
Water Access N
Accessibility Level Entry - Main
Attached Garage 1
Total Parking Spaces 1
Garage Y
Building
Story 1
Foundation Concrete Perimeter
Sewer Public Sewer
Water Public
Architectural Style Ranch/Rambler
Level or Stories 1
Additional Building Above Grade, Below Grade
New Construction N
Schools
Elementary Schools Indian Lane
Middle Schools Springton Lake
High Schools Penncrest
School District Rose Tree Media
Others
Senior Community No
Tax ID 27-00-01367-00
Ownership Fee Simple
SqFt Source Assessor
Special Listing Condition Standard
Read Less Info
Want to know what your home might be worth? Contact us for a FREE valuation!

Our team is ready to help you sell your home for the highest possible price ASAP

Bought with John Port • Long & Foster Real Estate, Inc.

"My job is to find and attract mastery-based agents to the office, protect the culture, and make sure everyone is happy! "







