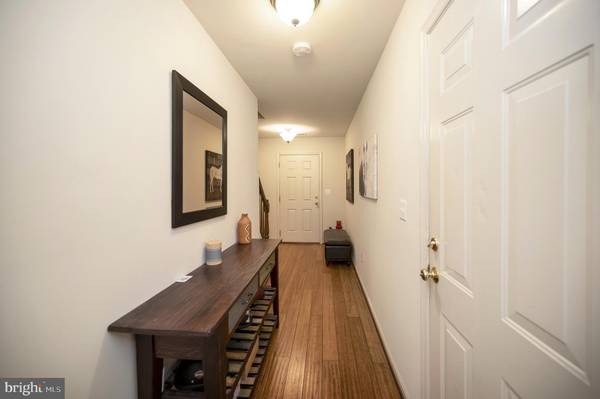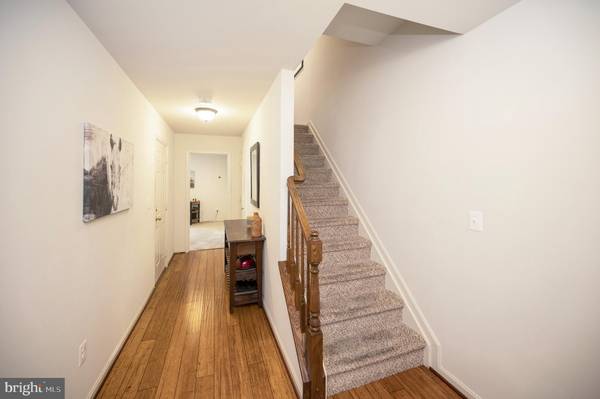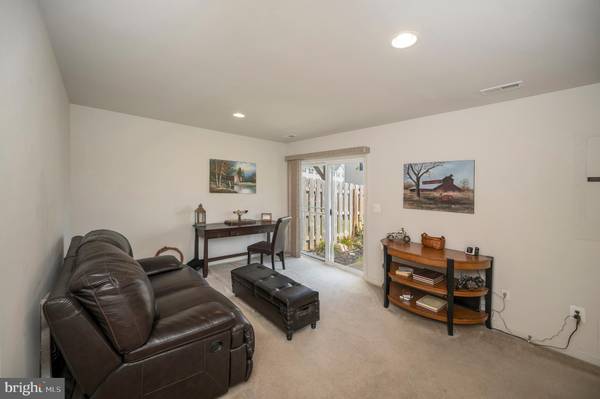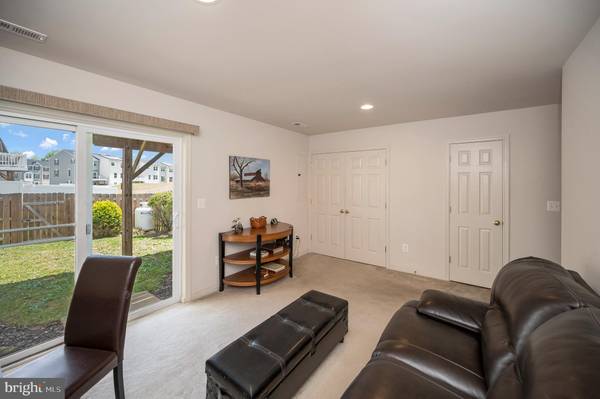$335,000
$329,900
1.5%For more information regarding the value of a property, please contact us for a free consultation.
2 Beds
4 Baths
1,824 SqFt
SOLD DATE : 05/30/2024
Key Details
Sold Price $335,000
Property Type Townhouse
Sub Type Interior Row/Townhouse
Listing Status Sold
Purchase Type For Sale
Square Footage 1,824 sqft
Price per Sqft $183
Subdivision Wilderness Shores
MLS Listing ID VAOR2006944
Sold Date 05/30/24
Style Colonial
Bedrooms 2
Full Baths 2
Half Baths 2
HOA Fees $62/qua
HOA Y/N Y
Abv Grd Liv Area 1,824
Originating Board BRIGHT
Year Built 2013
Annual Tax Amount $1,496
Tax Year 2022
Lot Size 1,742 Sqft
Acres 0.04
Property Description
Charming Brick Front Townhome in Wilderness Shores!
Get ready to fall in love with this delightful brick-front townhome nestled in the serene community of Wilderness Shores! Featuring a spacious kitchen/family room layout, perfect for gatherings and everyday living, this home offers comfort and functionality. Two primary suites with walk-in closets provide ample storage space for your belongings. Plus, enjoy the added bonus of a fully finished rec room in the basement, ideal for entertainment or relaxation. With the convenience of a 1-car garage, this home truly has it all. Don't miss out on the opportunity to make this your new haven!
Location
State VA
County Orange
Zoning R4
Rooms
Other Rooms Primary Bedroom, Kitchen, Game Room, Family Room, Foyer, Breakfast Room, Laundry, Bathroom 1, Bathroom 2, Half Bath
Basement Daylight, Full, Fully Finished, Garage Access, Walkout Level
Interior
Interior Features Breakfast Area, Kitchen - Island, Primary Bath(s), Floor Plan - Open
Hot Water Electric
Heating Heat Pump(s)
Cooling Central A/C
Fireplaces Number 1
Equipment Dishwasher, Disposal, Exhaust Fan, Icemaker, Microwave, Oven - Self Cleaning, Refrigerator, Stove, Washer, Dryer
Fireplace Y
Appliance Dishwasher, Disposal, Exhaust Fan, Icemaker, Microwave, Oven - Self Cleaning, Refrigerator, Stove, Washer, Dryer
Heat Source Electric
Exterior
Garage Basement Garage, Covered Parking, Garage - Front Entry, Inside Access
Garage Spaces 1.0
Utilities Available Multiple Phone Lines
Amenities Available Pool - Outdoor, Tot Lots/Playground, Jog/Walk Path, Club House
Waterfront N
Water Access N
Roof Type Asphalt
Accessibility 2+ Access Exits
Attached Garage 1
Total Parking Spaces 1
Garage Y
Building
Story 3
Foundation Slab
Sewer Public Sewer
Water Public
Architectural Style Colonial
Level or Stories 3
Additional Building Above Grade, Below Grade
Structure Type Dry Wall
New Construction N
Schools
Elementary Schools Locust Grove
Middle Schools Locust Grove
High Schools Orange County
School District Orange County Public Schools
Others
Senior Community No
Tax ID 000015880
Ownership Fee Simple
SqFt Source Estimated
Security Features Smoke Detector
Horse Property N
Special Listing Condition Standard
Read Less Info
Want to know what your home might be worth? Contact us for a FREE valuation!

Our team is ready to help you sell your home for the highest possible price ASAP

Bought with Heather A O'Neill • Coldwell Banker Elite

"My job is to find and attract mastery-based agents to the office, protect the culture, and make sure everyone is happy! "







