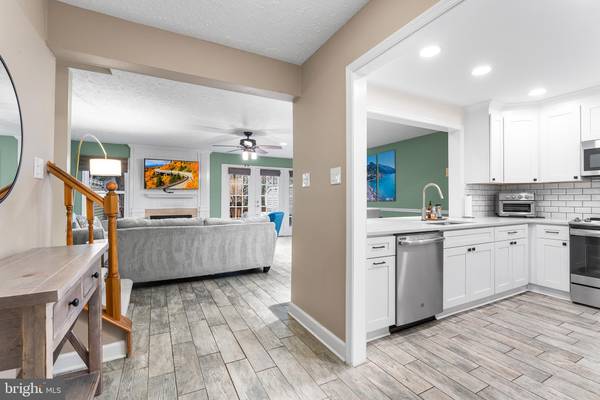$445,000
$405,000
9.9%For more information regarding the value of a property, please contact us for a free consultation.
3 Beds
3 Baths
2,411 SqFt
SOLD DATE : 05/28/2024
Key Details
Sold Price $445,000
Property Type Condo
Sub Type Condo/Co-op
Listing Status Sold
Purchase Type For Sale
Square Footage 2,411 sqft
Price per Sqft $184
Subdivision None Available
MLS Listing ID NJBL2062692
Sold Date 05/28/24
Style Contemporary
Bedrooms 3
Full Baths 2
Half Baths 1
Condo Fees $280/mo
HOA Fees $13
HOA Y/N Y
Abv Grd Liv Area 1,996
Originating Board BRIGHT
Year Built 1991
Annual Tax Amount $8,221
Tax Year 2023
Lot Dimensions 0.00 x 0.00
Property Description
Welcome to your expansive 2,000 sqft townhome situated in the highly coveted Kings Mill section of Kings Grant, nestled on a tranquil tree-lined street within a cul-de-sac. This exceptional home offers a perfect blend of comfort, convenience, and leisure with its prime location near jogging trails, a serene lake, beach access, community pool, nearby shops, an elementary school, and a golf course. Spread across four levels of meticulously designed living space, this townhome showcases durable new upgraded floors that combine style with practicality. The main level features an upgraded powder room for added convenience when entertaining guests, while a cozy fireplace in the living area creates a warm and inviting atmosphere. Head outside onto the huge new deck, ideal for outdoor gatherings, barbecues, or simply relaxing in a peaceful outdoor setting. The finished basement adds versatility and extra space for recreational activities or a home office, catering to your lifestyle needs. On the upper levels, two spacious guest bedrooms with new flooring offer comfort and privacy for family or visitors, while the convenient second-floor laundry room streamlines daily chores. The fully-finished walk-up attic floor presents endless possibilities as a bonus room, studio, or additional bedroom space, adapting to your evolving needs over time. Retreat to the primary bedroom oasis, complete with an en suite featuring a luxurious Roman soaking tub and a generously sized walk-in closet, providing ample storage and a private sanctuary within your home. The HOA is responsible for all exterior maintenance tasks, including landscaping and snow removal. Don't miss out on the opportunity to experience the ultimate in townhome living in the sought-after Kings Grant community. Schedule your private tour today and discover the unmatched combination of comfort, convenience, and leisure this home has to offer.
Location
State NJ
County Burlington
Area Evesham Twp (20313)
Zoning RD-1
Rooms
Other Rooms Living Room, Dining Room, Primary Bedroom, Bedroom 2, Bedroom 3, Kitchen, Basement, Loft, Bathroom 2, Primary Bathroom
Basement Fully Finished
Interior
Interior Features Carpet, Floor Plan - Open, Kitchen - Galley
Hot Water Natural Gas
Heating Forced Air
Cooling Central A/C
Flooring Carpet, Hardwood, Laminated
Fireplaces Number 1
Equipment Built-In Range, Dishwasher, Dryer, Oven/Range - Gas, Refrigerator, Washer, Water Heater
Fireplace Y
Appliance Built-In Range, Dishwasher, Dryer, Oven/Range - Gas, Refrigerator, Washer, Water Heater
Heat Source Natural Gas
Laundry Upper Floor
Exterior
Exterior Feature Deck(s)
Garage Garage - Front Entry
Garage Spaces 1.0
Utilities Available Cable TV, Natural Gas Available, Electric Available, Water Available
Amenities Available Beach, Club House, Lake, Jog/Walk Path, Water/Lake Privileges, Basketball Courts, Tennis Courts
Waterfront N
Water Access N
Roof Type Pitched,Shingle
Accessibility None
Porch Deck(s)
Attached Garage 1
Total Parking Spaces 1
Garage Y
Building
Story 4
Foundation Slab
Sewer Public Sewer
Water Public
Architectural Style Contemporary
Level or Stories 4
Additional Building Above Grade, Below Grade
Structure Type Dry Wall
New Construction N
Schools
Elementary Schools Richard L. Rice School
Middle Schools Marlton Middle M.S.
High Schools Cherokee H.S.
School District Evesham Township
Others
Pets Allowed Y
HOA Fee Include All Ground Fee,Common Area Maintenance,Ext Bldg Maint,Recreation Facility,Water,Pool(s),Lawn Maintenance,Management,Snow Removal
Senior Community No
Tax ID 13-00051 59-00002-C0051
Ownership Fee Simple
SqFt Source Estimated
Security Features Security System,Smoke Detector,Carbon Monoxide Detector(s)
Acceptable Financing Cash, Conventional, FHA, FMHA, USDA, VA
Listing Terms Cash, Conventional, FHA, FMHA, USDA, VA
Financing Cash,Conventional,FHA,FMHA,USDA,VA
Special Listing Condition Standard
Pets Description No Pet Restrictions
Read Less Info
Want to know what your home might be worth? Contact us for a FREE valuation!

Our team is ready to help you sell your home for the highest possible price ASAP

Bought with David M Lestician • Herron Real Estate

"My job is to find and attract mastery-based agents to the office, protect the culture, and make sure everyone is happy! "







