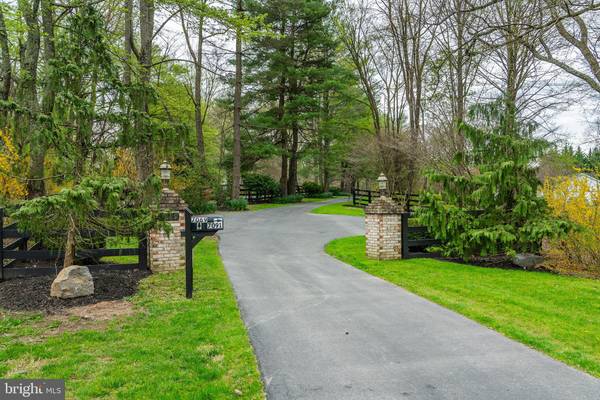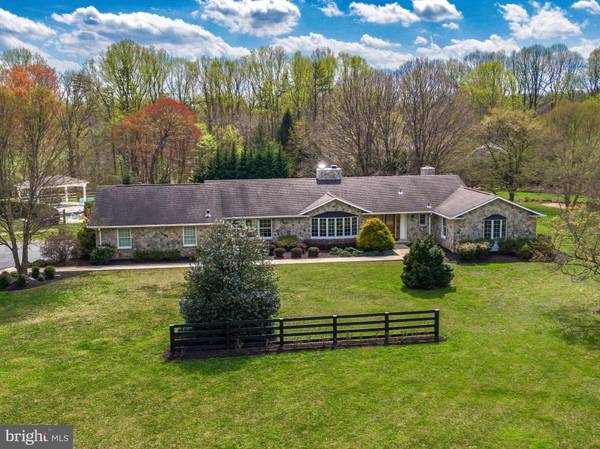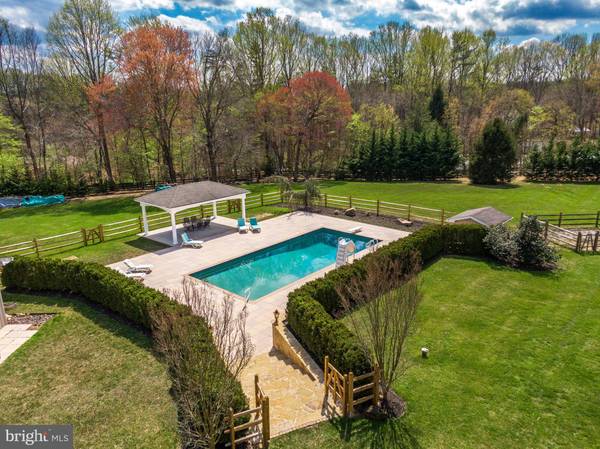$1,350,000
$1,375,000
1.8%For more information regarding the value of a property, please contact us for a free consultation.
3 Beds
4 Baths
4,628 SqFt
SOLD DATE : 05/23/2024
Key Details
Sold Price $1,350,000
Property Type Single Family Home
Sub Type Detached
Listing Status Sold
Purchase Type For Sale
Square Footage 4,628 sqft
Price per Sqft $291
Subdivision Highland
MLS Listing ID MDHW2039084
Sold Date 05/23/24
Style Ranch/Rambler
Bedrooms 3
Full Baths 3
Half Baths 1
HOA Y/N N
Abv Grd Liv Area 4,628
Originating Board BRIGHT
Year Built 1973
Annual Tax Amount $10,693
Tax Year 2023
Lot Size 4.880 Acres
Acres 4.88
Property Description
This stunning home boasts single-level luxury, private living with a large in-ground pool, professional landscaping, and so much more. The open floor plan offers gourmet eat-in kitchen with walk-in pantry, large rooms, hardwood floors throughout, recreation room with additional kitchen with a beautiful Arizona flagstone floor, mud-room with dog-shower, custom built office, media-brain closet that features the homes ethernet, camera and sound wiring throughout the home (inside and out). With almost 5 secluded acres, you have plenty of room to bring your horses (entire perimeter of property is fenced with 4 board fencing).
Inside offers 3 wood-burning fireplaces (owners bedroom, dining room and living room), and a pellet stove in the recreation room. Existing wood burning stove does not convey in living room. Seller will provide $500 credit at settlement for owners to purchase glass fireplace doors should they choose to do so.
Outside you'll find a large wrap-around deck, stone fireplace/grill, patios, large pool-deck with gazebo/pavilion, stone retaining walls, professional landscaping with boulders, a large detached garage, swing-set (great for adults too), and more!
This luxury home-site is perfect for entertaining, and is conveniently located to all of life's essentials. Home has private driveway approximately 850' from Mink Hollow Road, and driveway is shared with 7091.
Owner is a Maryland Licensed Real Estate Broker.
Location
State MD
County Howard
Zoning RRDEO
Direction North
Rooms
Main Level Bedrooms 3
Interior
Interior Features 2nd Kitchen, Attic, Attic/House Fan, Built-Ins, Ceiling Fan(s), Crown Moldings, Dining Area, Entry Level Bedroom, Family Room Off Kitchen, Floor Plan - Open, Floor Plan - Traditional, Formal/Separate Dining Room, Intercom, Kitchen - Eat-In, Kitchen - Gourmet, Kitchen - Island, Kitchen - Table Space, Pantry, Primary Bath(s), Recessed Lighting, Soaking Tub, Sound System, Stall Shower, Store/Office, Stove - Pellet, Tub Shower, Upgraded Countertops, Walk-in Closet(s), Water Treat System, Wood Floors
Hot Water Electric
Heating Central, Forced Air, Heat Pump(s), Zoned
Cooling Attic Fan, Ceiling Fan(s), Central A/C, Zoned
Flooring Hardwood, Stone, Tile/Brick
Fireplaces Number 4
Fireplaces Type Fireplace - Glass Doors, Flue for Stove, Stone, Other, Corner, Free Standing
Equipment Commercial Range, Dishwasher, Disposal, Dryer - Front Loading, Exhaust Fan, Extra Refrigerator/Freezer, Humidifier, Icemaker, Instant Hot Water, Intercom, Microwave, Oven - Self Cleaning, Oven - Single, Oven - Wall, Oven/Range - Electric, Oven/Range - Gas, Range Hood, Refrigerator, Six Burner Stove, Washer - Front Loading, Water Heater, Built-In Microwave
Furnishings No
Fireplace Y
Window Features Bay/Bow,Casement,Double Hung,Insulated,Low-E,Screens,Sliding,Wood Frame
Appliance Commercial Range, Dishwasher, Disposal, Dryer - Front Loading, Exhaust Fan, Extra Refrigerator/Freezer, Humidifier, Icemaker, Instant Hot Water, Intercom, Microwave, Oven - Self Cleaning, Oven - Single, Oven - Wall, Oven/Range - Electric, Oven/Range - Gas, Range Hood, Refrigerator, Six Burner Stove, Washer - Front Loading, Water Heater, Built-In Microwave
Heat Source Electric
Laundry Main Floor
Exterior
Exterior Feature Deck(s), Patio(s), Roof, Wrap Around
Garage Garage - Front Entry, Garage - Side Entry, Garage Door Opener, Oversized
Garage Spaces 2.0
Fence Board, Fully, Wood
Pool Concrete, Fenced, Gunite, Filtered, In Ground, Heated
Utilities Available Cable TV, Propane
Water Access N
View Pasture, Trees/Woods, Garden/Lawn
Roof Type Architectural Shingle
Street Surface Black Top
Accessibility 36\"+ wide Halls, 32\"+ wide Doors, Level Entry - Main, No Stairs
Porch Deck(s), Patio(s), Roof, Wrap Around
Total Parking Spaces 2
Garage Y
Building
Lot Description Backs to Trees, Front Yard, Landscaping, Level, Open, Poolside, Premium, Private, Rear Yard, Rural, SideYard(s), Sloping, Other
Story 1
Foundation Slab
Sewer Private Septic Tank
Water Well
Architectural Style Ranch/Rambler
Level or Stories 1
Additional Building Above Grade, Below Grade
Structure Type Dry Wall
New Construction N
Schools
School District Howard County Public School System
Others
Pets Allowed Y
Senior Community No
Tax ID 1405370043
Ownership Fee Simple
SqFt Source Assessor
Security Features 24 hour security,Carbon Monoxide Detector(s),Exterior Cameras,Intercom,Monitored,Motion Detectors,Security System,Smoke Detector,Surveillance Sys
Acceptable Financing Conventional, USDA, VA, FHA, Cash
Horse Property Y
Horse Feature Horses Allowed
Listing Terms Conventional, USDA, VA, FHA, Cash
Financing Conventional,USDA,VA,FHA,Cash
Special Listing Condition Standard
Pets Description No Pet Restrictions
Read Less Info
Want to know what your home might be worth? Contact us for a FREE valuation!

Our team is ready to help you sell your home for the highest possible price ASAP

Bought with Patrick Harwood • Compass

"My job is to find and attract mastery-based agents to the office, protect the culture, and make sure everyone is happy! "







