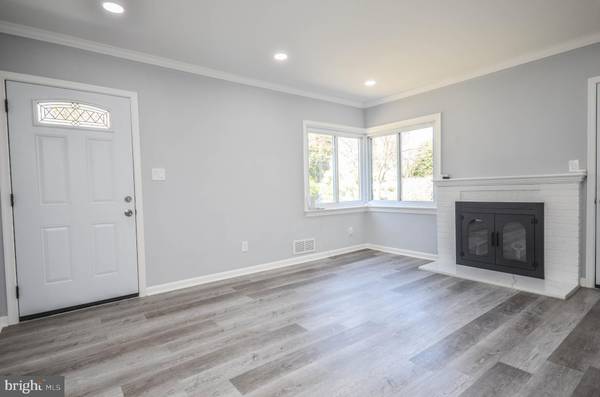$695,000
$699,900
0.7%For more information regarding the value of a property, please contact us for a free consultation.
5 Beds
3 Baths
2,080 SqFt
SOLD DATE : 05/24/2024
Key Details
Sold Price $695,000
Property Type Single Family Home
Sub Type Detached
Listing Status Sold
Purchase Type For Sale
Square Footage 2,080 sqft
Price per Sqft $334
Subdivision Highland View Park
MLS Listing ID MDMC2129178
Sold Date 05/24/24
Style Cape Cod
Bedrooms 5
Full Baths 3
HOA Y/N N
Abv Grd Liv Area 1,248
Originating Board BRIGHT
Year Built 1939
Annual Tax Amount $5,842
Tax Year 2023
Lot Size 6,358 Sqft
Acres 0.15
Property Description
Picturesque cape cod with 3 levels of finished space. Completely updated! Main level boasts a open floorplan with sunny living room and cozy fireplace with door leading to a stunning screened in patio, dining area, and updated kitchen with stainless steel appliances, quartz countertops and island with breakfast bar seating. Main level offers 2 spacious bedrooms and a full hall bathroom. The upper level features and oversized master bedroom with built-ins, walk-in closet, and update private bathroom with tile shower. The fully finished lower level offers two more rooms (perfect for guest rooms, home office, rec room, etc), a den with extra refrigerator and laundry, and a full updated bathroom. Home is situated on a large lot with mature trees and large backyard with white picket fence. Home offers a long driveway and garage for off -street parking multiple vehicles. Located near shopping, dining, and major commuter routes.
Location
State MD
County Montgomery
Zoning R60
Rooms
Basement Full, Fully Finished
Main Level Bedrooms 2
Interior
Interior Features Breakfast Area, Combination Kitchen/Dining, Crown Moldings, Dining Area, Entry Level Bedroom, Floor Plan - Open, Kitchen - Gourmet, Kitchen - Island, Primary Bath(s), Recessed Lighting, Tub Shower, Upgraded Countertops, Walk-in Closet(s)
Hot Water Natural Gas
Heating Forced Air
Cooling Central A/C
Flooring Luxury Vinyl Plank
Fireplaces Number 1
Equipment Dishwasher, Disposal, Dryer, Exhaust Fan, Extra Refrigerator/Freezer, Icemaker, Oven/Range - Electric, Range Hood, Refrigerator, Stainless Steel Appliances, Washer
Furnishings No
Fireplace Y
Appliance Dishwasher, Disposal, Dryer, Exhaust Fan, Extra Refrigerator/Freezer, Icemaker, Oven/Range - Electric, Range Hood, Refrigerator, Stainless Steel Appliances, Washer
Heat Source Natural Gas
Laundry Basement
Exterior
Exterior Feature Porch(es), Screened
Garage Garage - Front Entry, Garage Door Opener
Garage Spaces 5.0
Fence Rear, Picket
Water Access N
Accessibility None
Porch Porch(es), Screened
Total Parking Spaces 5
Garage Y
Building
Story 3
Foundation Other
Sewer Public Sewer
Water Public
Architectural Style Cape Cod
Level or Stories 3
Additional Building Above Grade, Below Grade
New Construction N
Schools
Elementary Schools Highland View
Middle Schools Silver Spring International
High Schools Northwood
School District Montgomery County Public Schools
Others
Senior Community No
Tax ID 161301012138
Ownership Fee Simple
SqFt Source Assessor
Special Listing Condition Standard
Read Less Info
Want to know what your home might be worth? Contact us for a FREE valuation!

Our team is ready to help you sell your home for the highest possible price ASAP

Bought with Isaiah M hazward • Keller Williams Capital Properties

"My job is to find and attract mastery-based agents to the office, protect the culture, and make sure everyone is happy! "







