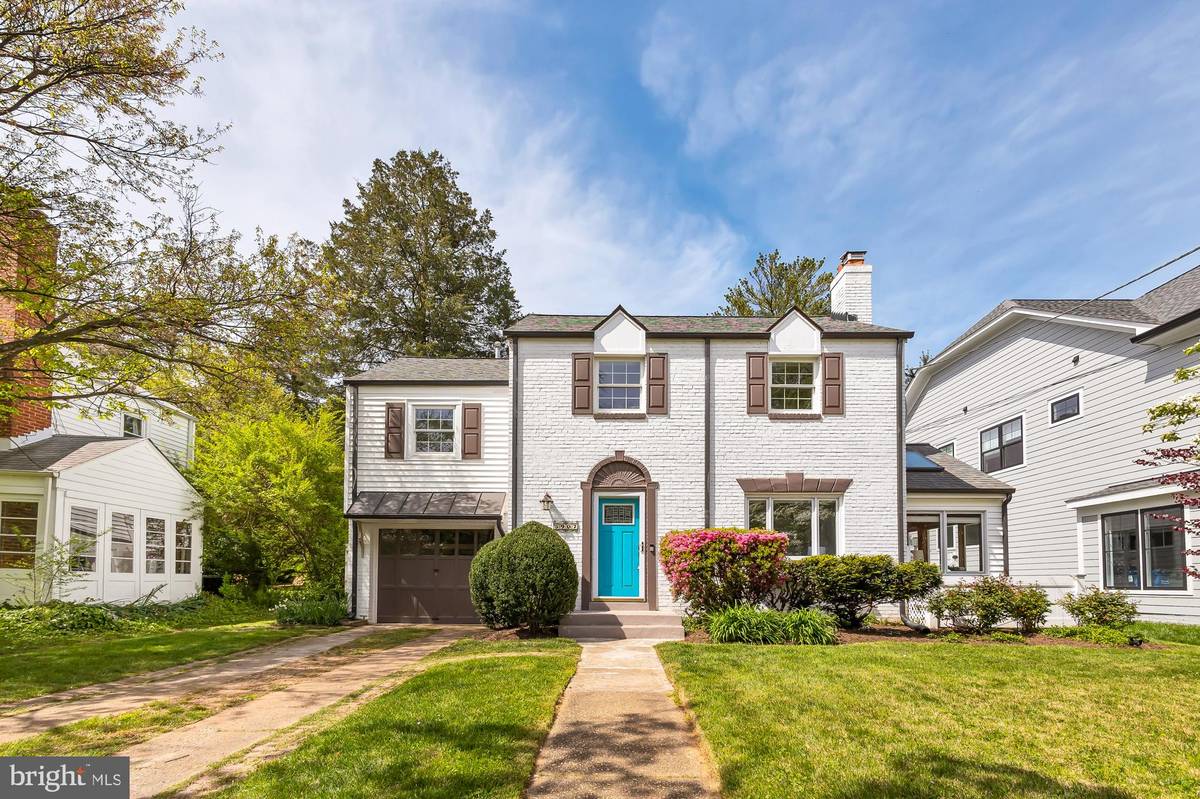$1,260,000
$1,199,000
5.1%For more information regarding the value of a property, please contact us for a free consultation.
4 Beds
3 Baths
2,968 SqFt
SOLD DATE : 05/24/2024
Key Details
Sold Price $1,260,000
Property Type Single Family Home
Sub Type Detached
Listing Status Sold
Purchase Type For Sale
Square Footage 2,968 sqft
Price per Sqft $424
Subdivision Wyngate
MLS Listing ID MDMC2128964
Sold Date 05/24/24
Style Colonial
Bedrooms 4
Full Baths 2
Half Baths 1
HOA Y/N N
Abv Grd Liv Area 2,518
Originating Board BRIGHT
Year Built 1951
Annual Tax Amount $11,450
Tax Year 2023
Lot Size 7,150 Sqft
Acres 0.16
Property Description
Welcome to this charming expanded colonial in the highly sought-after Wyngate neighborhood. From the moment you arrive, the curb appeal is undeniable, with a picturesque white brick exterior accented by a vibrant turquoise door that sets the tone for the character and charm found within.
Step inside to discover a sun-soaked living room, where the warmth of a cozy fireplace invites you to unwind and relax. As you continue, the modern kitchen beckons with its bright white cabinetry, stainless steel appliances, a breakfast bar, and a dining area. Adjacent to the kitchen is a delightful sunroom with cathedral ceilings, boasting charming brick walls and offering a serene space to enjoy your morning coffee or curl up with a book.
Venture further into the home to discover a spacious bonus family room and breakfast nook, offering versatility to suit your unique lifestyle needs. Outside, a private patio awaits, overlooking the expansive backyard and garden oasis, complete with a convenient storage shed (as-is) for all your outdoor essentials.
Upstairs, you'll find four generously sized bedrooms and two full bathrooms, including an expansive primary suite featuring an en-suite bath, walk-in closet, and abundant natural light. Downstairs, the finished basement offers additional living space, perfect for a recreational area, home gym, or media room, with walk-out access to the backyard for seamless indoor-outdoor living.
With a one-car garage and driveway parking, as well as a tranquil location on a quiet street, this home offers both convenience and serenity. Plus, it's ideally situated within walking distance of Wyngate Elementary School and North Bethesda Middle School and the YMCA. Easy access to Bethesda, Chevy Chase, and downtown DC ensures that all the amenities and attractions of city living are within reach. Don't miss your chance to experience the character and charm of this enchanting home - schedule a showing today!
Location
State MD
County Montgomery
Zoning R60
Rooms
Basement Fully Finished
Interior
Hot Water Natural Gas
Heating Central, Forced Air
Cooling Central A/C
Flooring Solid Hardwood
Fireplaces Number 1
Equipment Dishwasher, Disposal, Dryer, Oven/Range - Gas, Refrigerator, Stainless Steel Appliances, Washer, Water Heater, Water Heater - Tankless
Fireplace Y
Window Features Double Pane
Appliance Dishwasher, Disposal, Dryer, Oven/Range - Gas, Refrigerator, Stainless Steel Appliances, Washer, Water Heater, Water Heater - Tankless
Heat Source Natural Gas
Exterior
Exterior Feature Patio(s)
Garage Covered Parking, Garage - Front Entry
Garage Spaces 1.0
Fence Rear
Water Access N
Accessibility None
Porch Patio(s)
Attached Garage 1
Total Parking Spaces 1
Garage Y
Building
Story 3
Foundation Other
Sewer Public Sewer
Water Public
Architectural Style Colonial
Level or Stories 3
Additional Building Above Grade, Below Grade
New Construction N
Schools
Elementary Schools Wyngate
Middle Schools North Bethesda
High Schools Walter Johnson
School District Montgomery County Public Schools
Others
Senior Community No
Tax ID 160700681503
Ownership Fee Simple
SqFt Source Assessor
Special Listing Condition Standard
Read Less Info
Want to know what your home might be worth? Contact us for a FREE valuation!

Our team is ready to help you sell your home for the highest possible price ASAP

Bought with Gitika A Kaul • Compass

"My job is to find and attract mastery-based agents to the office, protect the culture, and make sure everyone is happy! "







