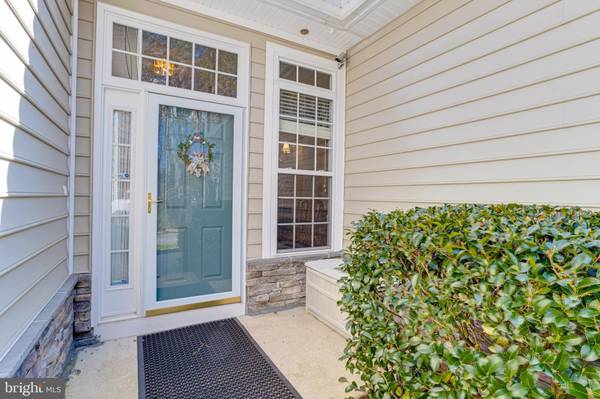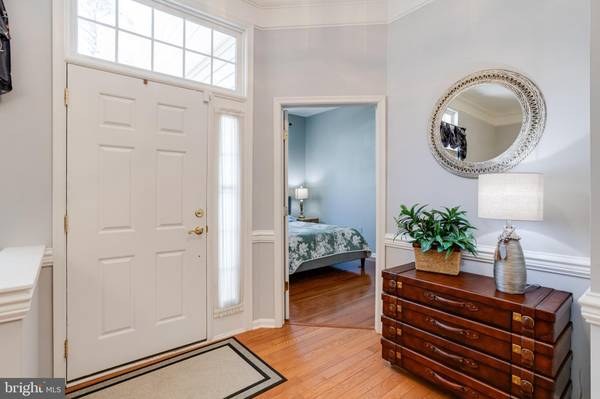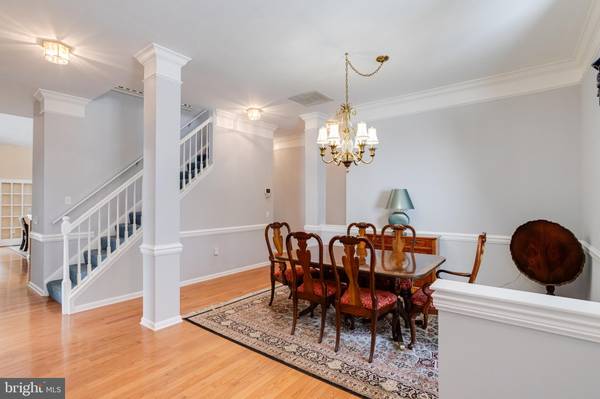$530,000
$499,000
6.2%For more information regarding the value of a property, please contact us for a free consultation.
4 Beds
3 Baths
2,587 SqFt
SOLD DATE : 05/23/2024
Key Details
Sold Price $530,000
Property Type Single Family Home
Sub Type Detached
Listing Status Sold
Purchase Type For Sale
Square Footage 2,587 sqft
Price per Sqft $204
Subdivision Ocean Pines - The Parke
MLS Listing ID MDWO2020104
Sold Date 05/23/24
Style Contemporary
Bedrooms 4
Full Baths 3
HOA Fees $200/mo
HOA Y/N Y
Abv Grd Liv Area 2,587
Originating Board BRIGHT
Year Built 2001
Annual Tax Amount $3,549
Tax Year 2023
Lot Size 0.327 Acres
Acres 0.33
Lot Dimensions 0.00 x 0.00
Property Description
Discover 9 Freeport Lane, located on a private road in The Parke at Ocean Pines, MD, with its
beautiful lake view. The Parke at Ocean Pines is a 55+ community and is considered one of the
safest towns in Maryland. This exquisite home boasts 4 bedrooms, 3 bathrooms, and a plethora of
amenities designed for comfort and elegance. The formal dining room, gourmet kitchen with an
inviting island, a cozy sunroom with a double-sided fireplace, and a spacious outdoor deck set the
stage for memorable gatherings. Experience the grandeur of the 2-story ceiling in the living room,
complemented by an upper loft that overlooks this magnificent space. Ceiling fans throughout
ensure a comfortable ambiance year-round. Revel in the picturesque lake views, offering a tranquil
backdrop to your daily life. As a resident of both The Parke and Ocean Pines Associations, you have
access to numerous activities and clubs. Just a 5-minute walk to the community clubhouse with its
indoor pool, exercise room, and several meeting rooms. And it is also just a short drive to shopping,
churches, the beach, Assateague Island, and the many experiences of DELMARVA, with the
Delaware line only 5 minutes away, Virginia not much farther, you're perfectly positioned for the
lifestyle you deserve at 9 Freeport Lane.
Location
State MD
County Worcester
Area Worcester Ocean Pines
Zoning R3-R5
Rooms
Other Rooms Dining Room, Primary Bedroom, Bedroom 2, Bedroom 3, Bedroom 4, Kitchen, Sun/Florida Room, Great Room, Loft
Main Level Bedrooms 3
Interior
Interior Features Entry Level Bedroom, Ceiling Fan(s), Chair Railings, Crown Moldings, Skylight(s), Upgraded Countertops, Walk-in Closet(s), Window Treatments, Floor Plan - Open, Formal/Separate Dining Room, Kitchen - Island, Primary Bath(s), Recessed Lighting, Soaking Tub, Sprinkler System
Hot Water Natural Gas
Heating Heat Pump(s)
Cooling Central A/C
Flooring Carpet, Ceramic Tile, Hardwood
Fireplaces Number 1
Fireplaces Type Screen, Double Sided, Gas/Propane
Equipment Dishwasher, Disposal, Microwave, Icemaker, Washer, Oven - Single, Dryer - Electric, ENERGY STAR Clothes Washer, Exhaust Fan, Refrigerator, Water Heater, Cooktop
Fireplace Y
Window Features Skylights,Insulated,Screens,Double Pane,Energy Efficient,Double Hung,Transom
Appliance Dishwasher, Disposal, Microwave, Icemaker, Washer, Oven - Single, Dryer - Electric, ENERGY STAR Clothes Washer, Exhaust Fan, Refrigerator, Water Heater, Cooktop
Heat Source Electric
Laundry Main Floor, Washer In Unit, Dryer In Unit
Exterior
Exterior Feature Deck(s), Patio(s)
Parking Features Garage Door Opener, Additional Storage Area, Garage - Front Entry
Garage Spaces 4.0
Utilities Available Electric Available, Natural Gas Available, Phone Available, Sewer Available, Water Available, Cable TV Available
Amenities Available Retirement Community, Beach Club, Boat Ramp, Club House, Pier/Dock, Exercise Room, Game Room, Golf Course, Pool - Indoor, Marina/Marina Club, Pool - Outdoor, Tennis Courts, Security
Water Access Y
View Lake
Roof Type Asphalt
Street Surface Paved
Accessibility None
Porch Deck(s), Patio(s)
Attached Garage 2
Total Parking Spaces 4
Garage Y
Building
Lot Description Trees/Wooded, Adjoins - Open Space, Adjoins - Public Land, Backs - Open Common Area, Backs to Trees, Landscaping, Level
Story 1.5
Foundation Other, Crawl Space
Sewer Public Sewer
Water Public
Architectural Style Contemporary
Level or Stories 1.5
Additional Building Above Grade, Below Grade
Structure Type 2 Story Ceilings,9'+ Ceilings,Tray Ceilings
New Construction N
Schools
School District Worcester County Public Schools
Others
Pets Allowed Y
HOA Fee Include Common Area Maintenance,Pool(s),Recreation Facility,Snow Removal,Lawn Maintenance,All Ground Fee
Senior Community Yes
Age Restriction 55
Tax ID 2403150089
Ownership Fee Simple
SqFt Source Assessor
Security Features Security System,Monitored,Sprinkler System - Indoor,Smoke Detector
Acceptable Financing Cash, Conventional, FHA, VA
Horse Property N
Listing Terms Cash, Conventional, FHA, VA
Financing Cash,Conventional,FHA,VA
Special Listing Condition Standard
Pets Allowed Cats OK, Dogs OK
Read Less Info
Want to know what your home might be worth? Contact us for a FREE valuation!

Our team is ready to help you sell your home for the highest possible price ASAP

Bought with Sandra L Dougan • Berkshire Hathaway HomeServices PenFed Realty - OP

"My job is to find and attract mastery-based agents to the office, protect the culture, and make sure everyone is happy! "







