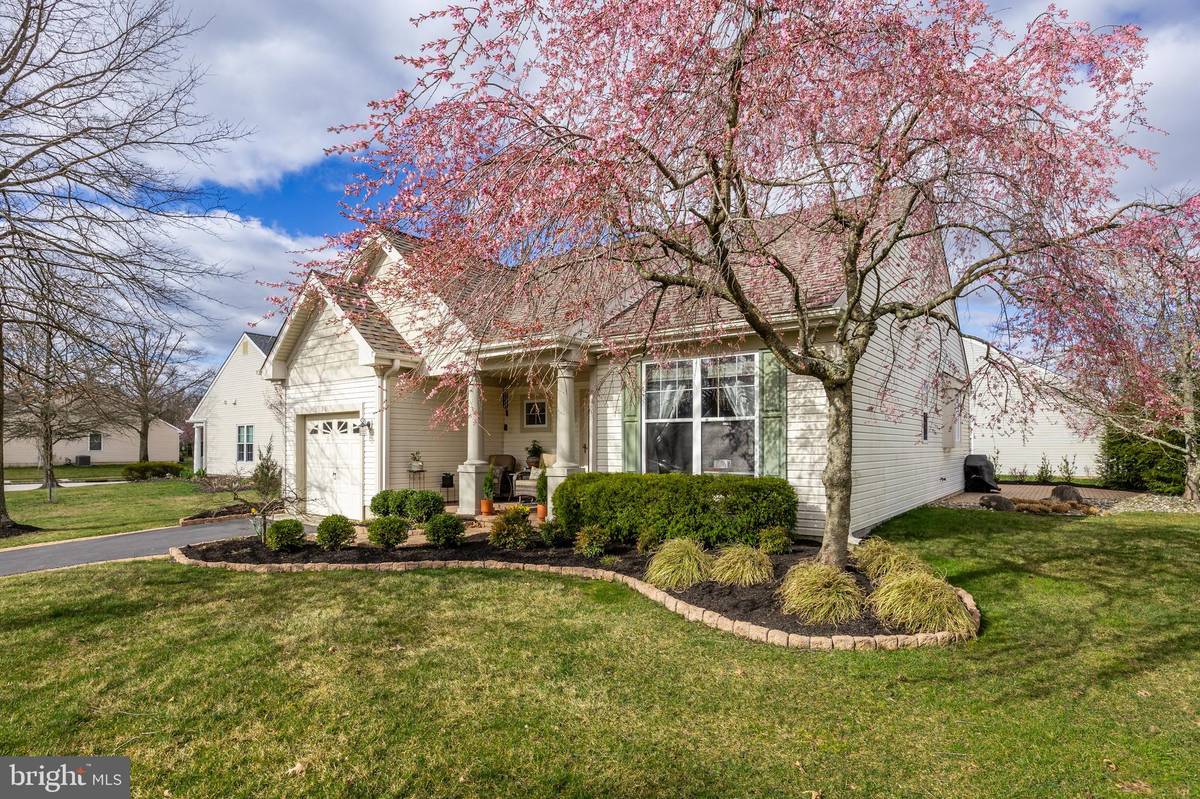$463,333
$399,900
15.9%For more information regarding the value of a property, please contact us for a free consultation.
2 Beds
2 Baths
1,362 SqFt
SOLD DATE : 05/23/2024
Key Details
Sold Price $463,333
Property Type Single Family Home
Sub Type Detached
Listing Status Sold
Purchase Type For Sale
Square Footage 1,362 sqft
Price per Sqft $340
Subdivision Village Greenes
MLS Listing ID NJBL2061578
Sold Date 05/23/24
Style Ranch/Rambler
Bedrooms 2
Full Baths 2
HOA Fees $165/mo
HOA Y/N Y
Abv Grd Liv Area 1,362
Originating Board BRIGHT
Year Built 1999
Annual Tax Amount $6,751
Tax Year 2022
Lot Size 5,920 Sqft
Acres 0.14
Lot Dimensions 80.00 x 74.00
Property Description
This delightful Rancher tucked in a quiet cul-de-sac in the popular 55+ Community of VILLAGE GREENES will put a smile on your face! If you have never been in VILLAGE GREENES before, now is your chance! The charming curb appeal features a covered front Porch entry, a manicured Landscape with Paver Walkway, Curbstone Edgings and a Cherry Tree accenting the front foundation Bed. A sprawling Wrap-Around Paver Patio with retractable Awning highlights the Side and Backyard. Many recent improvements to note! Upgrades from 2021 include a NEW Roof with extra insulation added in the Attic, NEW Gas Heater, NEW Air Conditioner, NEW Tankless Hot Water Heater and Automatic retractable Awning on the Patio. 2023 includes NEW Custom Window Blinds with remotes and Plantation Shutters. A NEW Garbage Disposal installed in 2024. The interior features High Ceilings, lots of windows, a large eat-in Kitchen with Maple Cabinetry, a versatile Great Room, 2 Bedrooms, 2 Bathrooms and a spacious full-size Laundry Room. Other Notables include: Wood Laminate Flooring, Inground Sprinkler, Security system, oversized 1-car Garage with Storage nook for trash cans/other and a Garage Door Opener. The VILLAGE GREENES HOA takes care of the Lawn Cutting and Snow Removal. The active Clubhouse has a Gym, an outdoor Pool, Pickle Ball/Tennis Courts, Horseshoes, and lots of other activities to get involved in. Don’t miss out on your chance to be a part of this wonderful Community!
Location
State NJ
County Burlington
Area Evesham Twp (20313)
Zoning SEN1
Rooms
Other Rooms Bedroom 2, Kitchen, Bedroom 1, Great Room, Laundry
Main Level Bedrooms 2
Interior
Interior Features Ceiling Fan(s), Combination Dining/Living, Kitchen - Eat-In, Recessed Lighting, Walk-in Closet(s)
Hot Water Natural Gas
Heating Forced Air
Cooling Central A/C
Flooring Engineered Wood, Carpet
Equipment Built-In Range, Built-In Microwave, Dishwasher, Disposal, Microwave, Refrigerator, Washer, Water Heater - Tankless
Fireplace N
Appliance Built-In Range, Built-In Microwave, Dishwasher, Disposal, Microwave, Refrigerator, Washer, Water Heater - Tankless
Heat Source Natural Gas
Laundry Main Floor
Exterior
Garage Garage Door Opener, Additional Storage Area
Garage Spaces 1.0
Amenities Available Club House, Exercise Room, Fitness Center, Pool - Outdoor, Retirement Community, Tennis Courts
Waterfront N
Water Access N
Accessibility None
Attached Garage 1
Total Parking Spaces 1
Garage Y
Building
Story 1
Foundation Slab
Sewer Public Sewer
Water Public
Architectural Style Ranch/Rambler
Level or Stories 1
Additional Building Above Grade, Below Grade
New Construction N
Schools
School District Evesham Township
Others
HOA Fee Include Common Area Maintenance,Health Club,Lawn Maintenance,Recreation Facility,Pool(s),Snow Removal
Senior Community Yes
Age Restriction 55
Tax ID 13-00015 05-00051
Ownership Fee Simple
SqFt Source Assessor
Special Listing Condition Standard
Read Less Info
Want to know what your home might be worth? Contact us for a FREE valuation!

Our team is ready to help you sell your home for the highest possible price ASAP

Bought with Constance M Curci • RE/MAX Of Cherry Hill

"My job is to find and attract mastery-based agents to the office, protect the culture, and make sure everyone is happy! "







