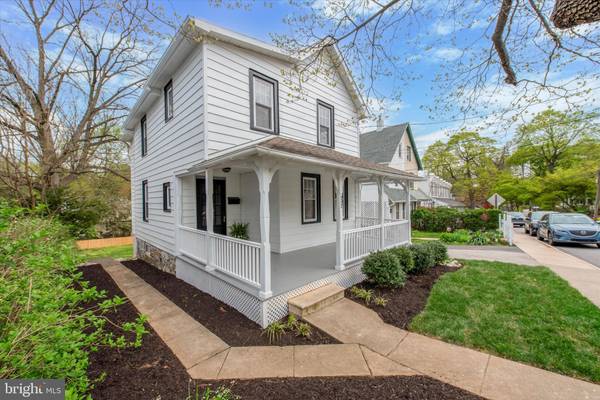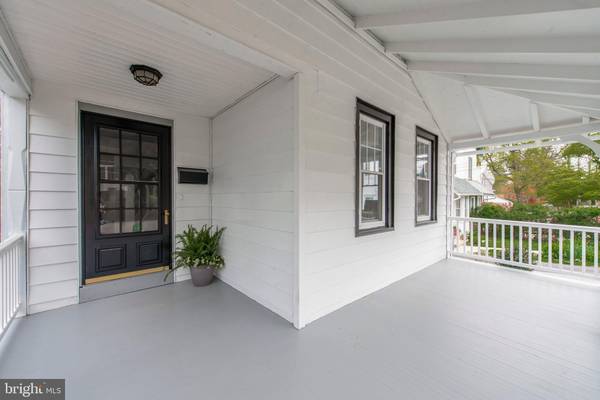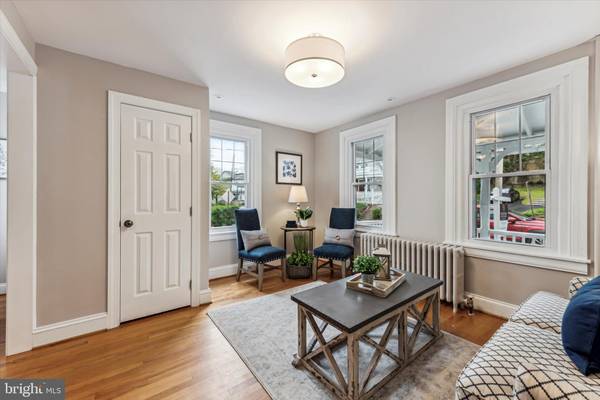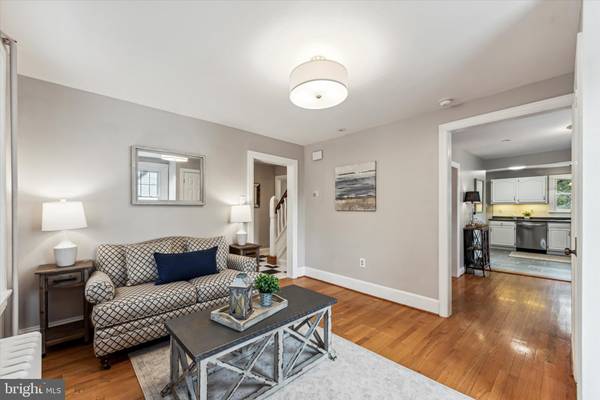$720,000
$685,000
5.1%For more information regarding the value of a property, please contact us for a free consultation.
3 Beds
3 Baths
1,435 SqFt
SOLD DATE : 05/22/2024
Key Details
Sold Price $720,000
Property Type Single Family Home
Sub Type Detached
Listing Status Sold
Purchase Type For Sale
Square Footage 1,435 sqft
Price per Sqft $501
Subdivision North Wayne
MLS Listing ID PADE2065222
Sold Date 05/22/24
Style Craftsman,Victorian
Bedrooms 3
Full Baths 2
Half Baths 1
HOA Y/N N
Abv Grd Liv Area 1,435
Originating Board BRIGHT
Year Built 1910
Annual Tax Amount $7,341
Tax Year 2023
Lot Size 6,970 Sqft
Acres 0.16
Lot Dimensions 45.00 x 172.00
Property Description
Nestled in the beloved neighborhood of North Wayne and situated within the highly sought-after Radnor school district, this tastefully maintained 3-bedroom, 2.5-bathroom single-family home offers the perfect blend of comfort and character. Enjoy the convenience of walkability to the town center, restaurants, parks, and more, enhancing the allure of this already desirable location. Welcoming you is an inviting front porch, setting the tone for the rest of the house. Step inside to find natural light filling the cozy front room, seamlessly transitioning into the open-concept dining area and kitchen. The kitchen boasts ample counter space and all-new appliances, creating an ideal space for entertaining. From here, soak in picturesque views of the expansive backyard, offering endless opportunities for outdoor play and entertainment. The main level also features an additional spacious living room, adding versatility to accommodate various lifestyles. Upstairs, discover three generously sized bedrooms adorned with hardwood floors and large closets, providing ample storage space for all your needs. The spacious primary bedroom includes a walk-in closet and en suite bath, offering a perfect retreat for relaxation. Convenience is paramount with an upstairs laundry room, ensuring easy access and functionality. Outside, a private driveway ensures convenient parking for you and your guests. Don't miss the chance to make this charming Victorian-Craftsman blend your forever home in the heart of North Wayne. Schedule your showing today and seize the opportunity to call this delightful property yours!
Location
State PA
County Delaware
Area Radnor Twp (10436)
Zoning RESIDENTIAL
Rooms
Other Rooms Living Room, Dining Room, Kitchen, Family Room, Laundry
Basement Unfinished, Walkout Level
Interior
Interior Features Breakfast Area, Ceiling Fan(s), Combination Kitchen/Dining, Kitchen - Eat-In, Primary Bath(s), Walk-in Closet(s), Wood Floors
Hot Water Natural Gas
Heating Hot Water
Cooling Central A/C
Flooring Hardwood, Tile/Brick
Equipment Dishwasher, Built-In Microwave, Disposal, Oven/Range - Gas, Refrigerator, Stainless Steel Appliances
Fireplace N
Appliance Dishwasher, Built-In Microwave, Disposal, Oven/Range - Gas, Refrigerator, Stainless Steel Appliances
Heat Source Natural Gas
Laundry Upper Floor
Exterior
Exterior Feature Porch(es)
Garage Spaces 3.0
Fence Rear, Wood
Water Access N
Roof Type Shingle
Accessibility None
Porch Porch(es)
Total Parking Spaces 3
Garage N
Building
Story 2
Foundation Slab, Block
Sewer Public Sewer
Water Public
Architectural Style Craftsman, Victorian
Level or Stories 2
Additional Building Above Grade, Below Grade
New Construction N
Schools
High Schools Radnor
School District Radnor Township
Others
Senior Community No
Tax ID 36-01-00020-00
Ownership Fee Simple
SqFt Source Assessor
Acceptable Financing Cash, Conventional
Listing Terms Cash, Conventional
Financing Cash,Conventional
Special Listing Condition Standard
Read Less Info
Want to know what your home might be worth? Contact us for a FREE valuation!

Our team is ready to help you sell your home for the highest possible price ASAP

Bought with Lindsey Toconita • Kurfiss Sotheby's International Realty

"My job is to find and attract mastery-based agents to the office, protect the culture, and make sure everyone is happy! "







