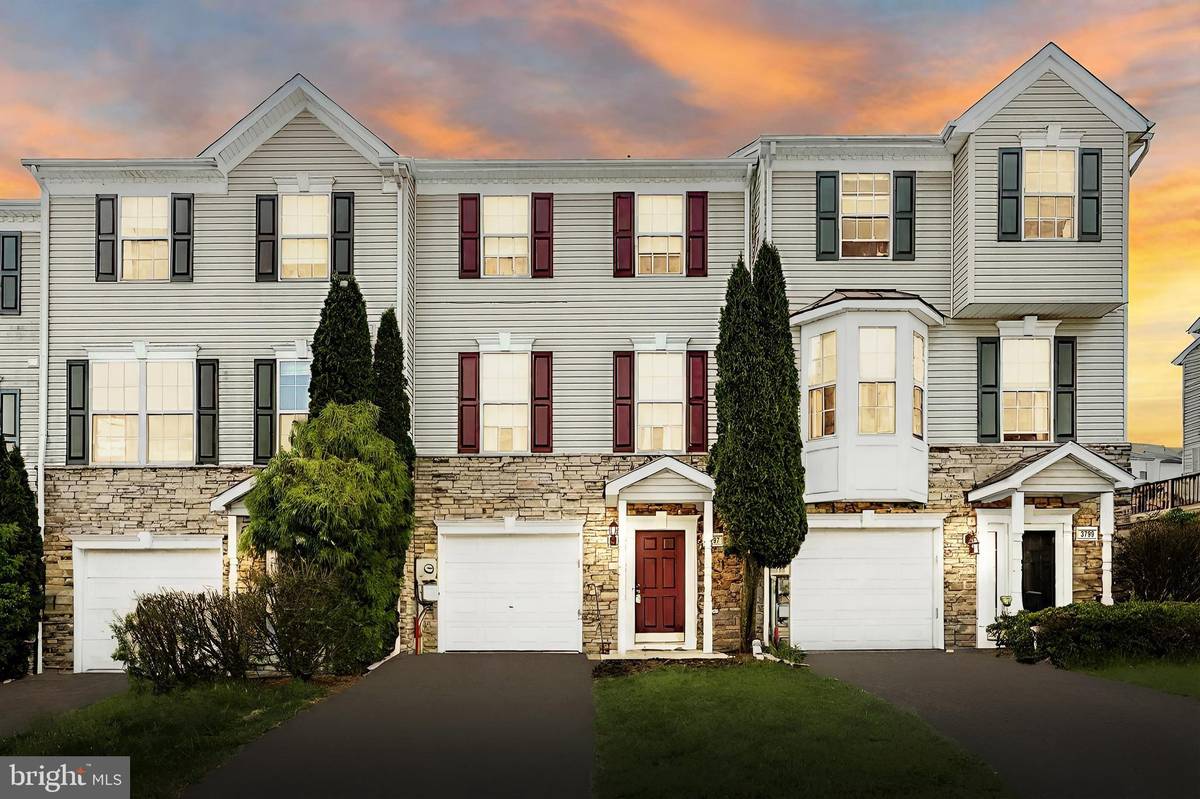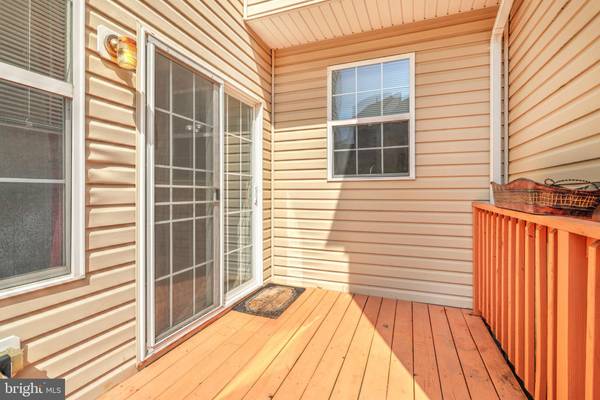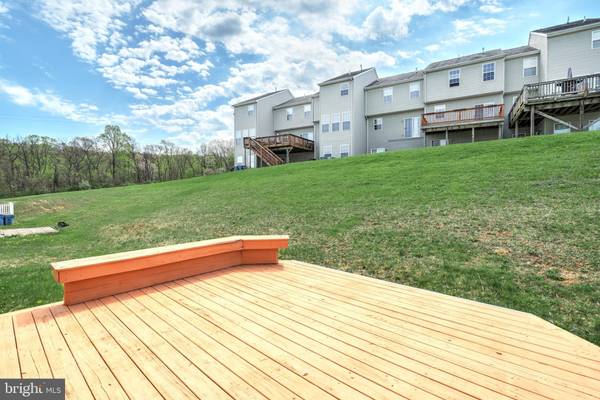$221,000
$209,900
5.3%For more information regarding the value of a property, please contact us for a free consultation.
3 Beds
3 Baths
1,800 SqFt
SOLD DATE : 05/21/2024
Key Details
Sold Price $221,000
Property Type Condo
Sub Type Condo/Co-op
Listing Status Sold
Purchase Type For Sale
Square Footage 1,800 sqft
Price per Sqft $122
Subdivision Colonial Crossings
MLS Listing ID PAYK2058808
Sold Date 05/21/24
Style Colonial
Bedrooms 3
Full Baths 2
Half Baths 1
Condo Fees $100/mo
HOA Y/N N
Abv Grd Liv Area 1,600
Originating Board BRIGHT
Year Built 2005
Annual Tax Amount $4,715
Tax Year 2023
Property Description
Welcome to easy, low-maintenance living in this well-cared-for condo. Enjoy the natural landscape from the walking trail the community has to offer to the wide-open common areas. When you enter this 3 Bedroom, 2.5 Bath home, the spacious foyer leads up the stairs to an open floor plan with 9' ceilings. Stainless steel appliances surround the kitchen island next to a separate dining area. Relax in your naturally lit sunroom that leads to a large 2 tiered deck in the rear of the home. Primary Suite with vaulted ceilings, soaking tub, double vanity, and walk-in closet. Easily turn the lower level into an office, gym, playroom, or additional living room. 1 car garage and private parking space included along with plenty of overflow parking. Within a 5-15 minute drive, you can find Nixon Park, Lake Williams, Lake Redman, West York Shopping and Dining, Twin Pine Farm Country Store, Golf, and any other amenities your heart desires. Turn this outstanding opportunity into your new home!
Location
State PA
County York
Area North Codorus Twp (15240)
Zoning RESIDENTIAL
Rooms
Other Rooms Living Room, Dining Room, Primary Bedroom, Bedroom 2, Bedroom 3, Kitchen, Basement, Foyer, Sun/Florida Room, Laundry, Primary Bathroom
Basement Full
Interior
Interior Features Carpet, Ceiling Fan(s), Combination Dining/Living, Kitchen - Eat-In
Hot Water Natural Gas
Heating Forced Air
Cooling Central A/C
Flooring Carpet, Vinyl
Equipment Built-In Microwave, Dishwasher, Oven/Range - Electric, Stainless Steel Appliances
Fireplace N
Window Features Insulated
Appliance Built-In Microwave, Dishwasher, Oven/Range - Electric, Stainless Steel Appliances
Heat Source Natural Gas
Laundry Basement, Has Laundry
Exterior
Exterior Feature Deck(s)
Garage Built In, Garage - Front Entry, Garage Door Opener
Garage Spaces 7.0
Amenities Available Jog/Walk Path
Water Access N
Roof Type Asphalt,Shingle
Accessibility None
Porch Deck(s)
Attached Garage 1
Total Parking Spaces 7
Garage Y
Building
Lot Description Interior, Front Yard, Rear Yard
Story 3
Foundation Other
Sewer Public Sewer
Water Public
Architectural Style Colonial
Level or Stories 3
Additional Building Above Grade, Below Grade
Structure Type Dry Wall,9'+ Ceilings
New Construction N
Schools
Middle Schools Spring Grove Area Intrmd School
High Schools Spring Grove Area
School District Spring Grove Area
Others
Pets Allowed Y
HOA Fee Include Common Area Maintenance,Insurance,Lawn Maintenance,Ext Bldg Maint,Snow Removal
Senior Community No
Tax ID 40-000-15-0047-00-C3797
Ownership Condominium
Acceptable Financing Cash, Conventional, FHA, USDA, VA
Listing Terms Cash, Conventional, FHA, USDA, VA
Financing Cash,Conventional,FHA,USDA,VA
Special Listing Condition Standard
Pets Description Dogs OK, Cats OK
Read Less Info
Want to know what your home might be worth? Contact us for a FREE valuation!

Our team is ready to help you sell your home for the highest possible price ASAP

Bought with Charles W Trautman • Iron Valley Real Estate of Lancaster

"My job is to find and attract mastery-based agents to the office, protect the culture, and make sure everyone is happy! "







