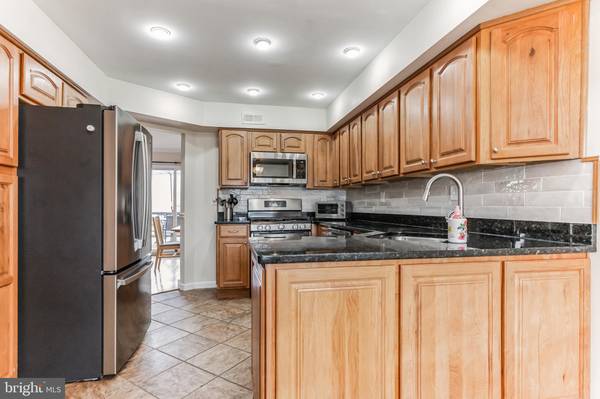$513,500
$484,900
5.9%For more information regarding the value of a property, please contact us for a free consultation.
3 Beds
4 Baths
1,864 SqFt
SOLD DATE : 05/20/2024
Key Details
Sold Price $513,500
Property Type Townhouse
Sub Type Interior Row/Townhouse
Listing Status Sold
Purchase Type For Sale
Square Footage 1,864 sqft
Price per Sqft $275
Subdivision Tannerie Woods
MLS Listing ID PAMC2097832
Sold Date 05/20/24
Style Traditional
Bedrooms 3
Full Baths 2
Half Baths 2
HOA Fees $58/ann
HOA Y/N Y
Abv Grd Liv Area 1,504
Originating Board BRIGHT
Year Built 1986
Annual Tax Amount $7,105
Tax Year 2022
Lot Size 3,109 Sqft
Acres 0.07
Lot Dimensions 24.00 x 0.00
Property Description
Additional photos on 3/14!
WELCOME and ENJOY 1301 Van Buren Walk located in Tannerie Woods in the highly sought after award winning school district of Upper Dublin. Serenely tucked away on one of the developments cul-de-sac streets, this meticulously cared for 3 bedroom, 2 full, 2 half bathroom townhome is a gem with 3 usable levels of living space (1864 sq ft). Park in your private driveway and enter via the garage with an electric opener and inside access or in just a few quick steps access the front door which opens to the warmth of the sundrenched two-story foyer with a coat closet. New In June of 2022, the front entry steps were expanded and a new railing was installed. Beyond the two-story foyer gaze upon an updated kitchen with GE stainless steel appliances, granite countertops, ceramic tile backsplash, a newer built-in microwave, the kitchen also includes a new kitchen faucet and insta-hot installed in the Summer of 2023. The spacious living/dining area is a great open space for entertaining in combination with immediate access to the oversized dreamy deck that overlooks a lovely backyard. Beautiful peaceful evenings await the warmer days of Spring and Summer on this freshly painted deck. The first floor is beautifully complemented with a half bath, coat closet and an abundance of recessed lighting. The upstairs boasts a total of 3 generously sized bedrooms and closets, a full hall bath and a hallway linen closet... featuring a Master bedroom with a large gorgeous master bath with frameless glass shower doors, stunning tile work and a walk-in closet. New windows are a plus in bedrooms 2 and 3 as well as the large foyer window. The lower level/walkout basement is a treat with an abundance of cozy living space, recessed lighting, a working fireplace, a powder room and laundry room featuring a brand new front loading washer and dryer purchased in February 2024 and best of all an office... highly sought after in today's work from home environment. Built-in storage shelves and additional storage is tucked away behind the office space. All these wonderful features and improvements, along with a HVAC system and water heater installed in May of 2020 , outdoor entry lighting, laminate flooring, cable ready, and Ecobee thermostat make 1301 magnificently move-in ready. Low HOA fees, immaculately maintained and just a few short minutes from the fabulous shopping and dining of downtown Ambler, quick access to 309 Turnpike, the Blue Route and the PA Turnpike... you will not want to miss this perfect property!
Location
State PA
County Montgomery
Area Upper Dublin Twp (10654)
Zoning MD
Rooms
Other Rooms Living Room, Dining Room, Primary Bedroom, Bedroom 2, Bedroom 3, Kitchen, Laundry, Office, Recreation Room, Storage Room, Half Bath
Basement Full, Fully Finished, Outside Entrance, Sump Pump, Walkout Level
Interior
Interior Features Breakfast Area, Walk-in Closet(s), Stall Shower, Recessed Lighting, Pantry, Kitchen - Eat-In, Dining Area, Carpet
Hot Water Natural Gas
Heating Forced Air
Cooling Central A/C
Flooring Carpet, Ceramic Tile, Engineered Wood
Fireplaces Number 1
Fireplaces Type Gas/Propane
Equipment Built-In Microwave, Built-In Range, Dishwasher, Disposal, Dryer - Front Loading, Dryer - Gas, Instant Hot Water, Oven - Self Cleaning, Washer - Front Loading, Water Heater
Furnishings No
Fireplace Y
Window Features Double Hung,Energy Efficient,Insulated
Appliance Built-In Microwave, Built-In Range, Dishwasher, Disposal, Dryer - Front Loading, Dryer - Gas, Instant Hot Water, Oven - Self Cleaning, Washer - Front Loading, Water Heater
Heat Source Natural Gas
Laundry Lower Floor
Exterior
Garage Garage - Front Entry, Garage Door Opener, Inside Access
Garage Spaces 2.0
Utilities Available Electric Available, Natural Gas Available, Cable TV Available
Waterfront N
Water Access N
Roof Type Shingle
Accessibility 2+ Access Exits
Attached Garage 1
Total Parking Spaces 2
Garage Y
Building
Lot Description Landscaping, No Thru Street, Rear Yard
Story 3
Foundation Concrete Perimeter
Sewer Public Sewer
Water Public
Architectural Style Traditional
Level or Stories 3
Additional Building Above Grade, Below Grade
Structure Type Dry Wall
New Construction N
Schools
Elementary Schools Maple Glen
Middle Schools Sandy Run
High Schools Upper Dublin
School District Upper Dublin
Others
Pets Allowed Y
HOA Fee Include Common Area Maintenance,Snow Removal,Trash
Senior Community No
Tax ID 54-00-16357-608
Ownership Fee Simple
SqFt Source Assessor
Acceptable Financing Conventional, Cash
Horse Property N
Listing Terms Conventional, Cash
Financing Conventional,Cash
Special Listing Condition Standard
Pets Description Dogs OK, Cats OK
Read Less Info
Want to know what your home might be worth? Contact us for a FREE valuation!

Our team is ready to help you sell your home for the highest possible price ASAP

Bought with Lauren Tedesco • Keller Williams Main Line

"My job is to find and attract mastery-based agents to the office, protect the culture, and make sure everyone is happy! "







