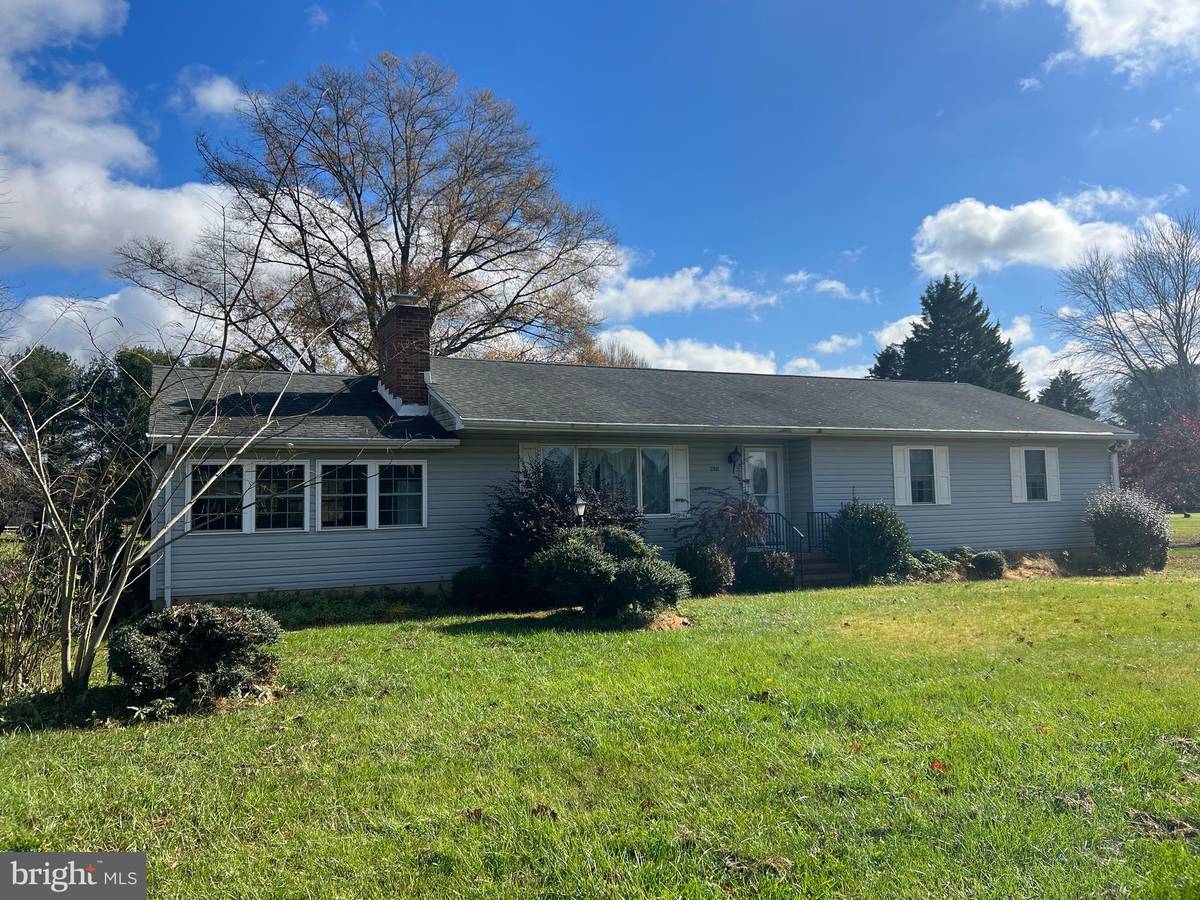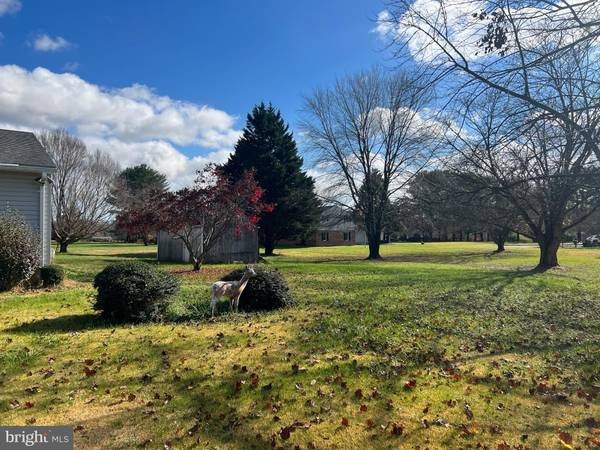$630,000
$650,000
3.1%For more information regarding the value of a property, please contact us for a free consultation.
3 Beds
2 Baths
2,022 SqFt
SOLD DATE : 05/13/2024
Key Details
Sold Price $630,000
Property Type Single Family Home
Sub Type Detached
Listing Status Sold
Purchase Type For Sale
Square Footage 2,022 sqft
Price per Sqft $311
Subdivision Hanson Hills
MLS Listing ID MDAA2073866
Sold Date 05/13/24
Style Ranch/Rambler
Bedrooms 3
Full Baths 2
HOA Y/N N
Abv Grd Liv Area 2,022
Originating Board BRIGHT
Year Built 1974
Annual Tax Amount $5,590
Tax Year 2023
Lot Size 3.200 Acres
Acres 3.2
Property Description
LOCATION, LOCATION, LOCATION The major advantage of house is its Davidsonville location with 3+ usable acres. Fast easy access to Annapolis, Baltimore, Washington, Virginia, Metrorail, AMTRAK, and BWI airport. Very large yard for children and pets and ready to occupy as a great starter home with room to grow. Surrounded on three sides by neighbors million-dollar houses providing great security and is an ideal prospect for remodeling, renovation, or new expansion to rapidly increase property value. Single level traditional rancher with hardwood flooring and large individual rooms. Kitchen with plenty of counter space and custom cabinets, Great Room with extra refrigerator, custom brick built-in electric Bar-B-Q, and has external access to outside, Living Room with large window and fireplace, Dining Room, 3 Bed Rooms, and 2 Bathrooms. Basement is 1600 square feet, partially finished, and includes Washer, Dryer, Freezer, double electrical panels, and battery backup sump pump. Access from basement to outside is an easy exit via concrete steps to the rear yard. House is on one level, has easy-access ramps and handrails for safety and convenience, and also a deep well drawing water from a good aquifer that only requires a conditioner for water hardness. Property has many mature trees for shade, a wide private driveway with off street access, and a large parking area. The 3+ acres include a 24x12 custom-built shed with workbench, shelves, indoor & outdoor electric and a smaller 14x8 shed with windows and shelves that can be used for hobbies, playhouse, or storage. A one owner custom home in a semi-private community. Home comes partially furnished.
Location
State MD
County Anne Arundel
Zoning RA
Rooms
Basement Daylight, Partial, Unfinished
Main Level Bedrooms 3
Interior
Hot Water Electric
Heating Central
Cooling Central A/C
Fireplaces Number 1
Fireplace Y
Heat Source Electric
Exterior
Water Access N
Accessibility None
Garage N
Building
Story 1
Foundation Block
Sewer Private Septic Tank
Water Well
Architectural Style Ranch/Rambler
Level or Stories 1
Additional Building Above Grade, Below Grade
New Construction N
Schools
School District Anne Arundel County Public Schools
Others
Pets Allowed Y
Senior Community No
Tax ID 020238712776500
Ownership Fee Simple
SqFt Source Assessor
Acceptable Financing Cash, Conventional, FHA 203(k), FNMA, VA
Listing Terms Cash, Conventional, FHA 203(k), FNMA, VA
Financing Cash,Conventional,FHA 203(k),FNMA,VA
Special Listing Condition Standard
Pets Description No Pet Restrictions
Read Less Info
Want to know what your home might be worth? Contact us for a FREE valuation!

Our team is ready to help you sell your home for the highest possible price ASAP

Bought with Wendy T Oliver • Coldwell Banker Realty

"My job is to find and attract mastery-based agents to the office, protect the culture, and make sure everyone is happy! "







