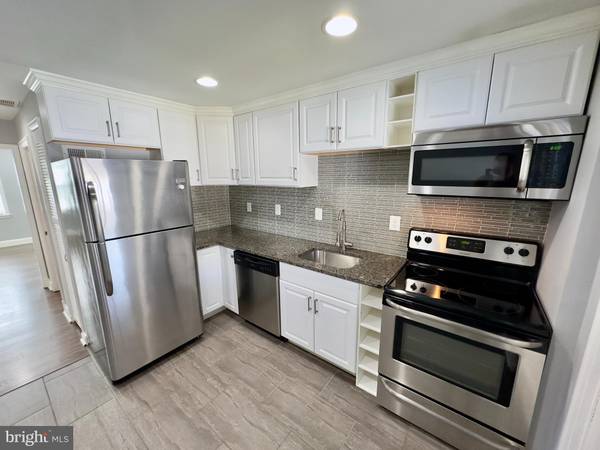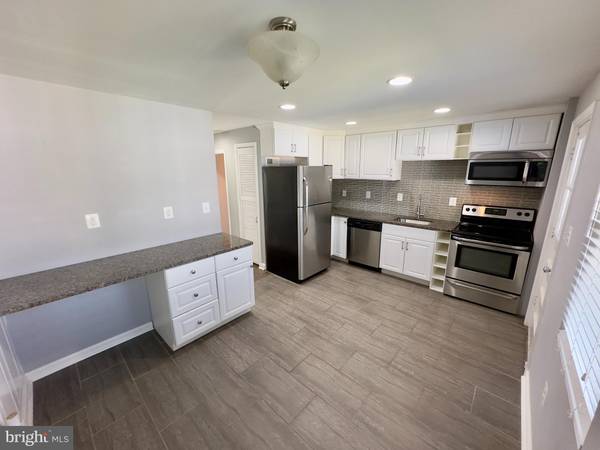$217,500
$205,000
6.1%For more information regarding the value of a property, please contact us for a free consultation.
3 Beds
2 Baths
1,024 SqFt
SOLD DATE : 05/15/2024
Key Details
Sold Price $217,500
Property Type Townhouse
Sub Type Interior Row/Townhouse
Listing Status Sold
Purchase Type For Sale
Square Footage 1,024 sqft
Price per Sqft $212
Subdivision Eastfield
MLS Listing ID MDBC2092764
Sold Date 05/15/24
Style Federal
Bedrooms 3
Full Baths 1
Half Baths 1
HOA Y/N N
Abv Grd Liv Area 1,024
Originating Board BRIGHT
Year Built 1953
Annual Tax Amount $1,474
Tax Year 2023
Lot Size 1,680 Sqft
Acres 0.04
Property Description
**Check out the video tour** Welcome to this exquisite property that stands as a testament to ultra-modern sophistication and sleek design. This residence has been meticulously modernized to feature an array of elegant and contemporary finishes throughout. Upon entering, one is immediately welcomed by the warmth and luster of polished hardwood floors, setting the stage for a refined interior journey. The living spaces are distinguished by stylish wainscoting and intricate crown molding, adding a touch of elegance to the modern aesthetic. A conveniently located powder room on the main level merges functionality with sleek design, ensuring both comfort and style. At the heart of this home lies a masterfully redesigned kitchen, where luxury meets practicality. It boasts premium granite countertops and is equipped with high-end stainless steel appliances, presenting a perfect blend of sophistication and functionality for culinary exploration. Enhancing the thoughtful design is upper-level laundry, adding an element of convenience to the luxurious living experience. The full bathroom echoes the home’s theme of modern luxury, featuring full tiling and contemporary fixtures that create a tranquil spa-like ambiance. But the upgrades don't stop there. This property also features a new roof, ensuring durability and protection for years to come. A new storm door adds both security and style to the entrance, while a new privacy fence surrounds the property, offering seclusion and enhancing curb appeal. New windows throughout provide energy efficiency and abundant natural light, complementing the sleek interior design. And when it comes to comfort, indulge in the plush luxury of the new carpeting that spans throughout the home, adding warmth and coziness to every room. Whether you choose to enjoy the tranquil backyard or explore the potential for adding a rear parking pad, this property promises added convenience and utility, further elevating its appeal. Don't miss out on the opportunity to make this meticulously maintained and upgraded home your own sanctuary.
Location
State MD
County Baltimore
Zoning R
Rooms
Other Rooms Living Room, Bedroom 2, Bedroom 3, Kitchen, Bedroom 1
Interior
Interior Features Kitchen - Gourmet, Combination Kitchen/Dining, Upgraded Countertops, Floor Plan - Open
Hot Water Natural Gas
Heating Forced Air
Cooling Central A/C
Equipment Refrigerator, Water Heater, Dishwasher, Disposal, Oven/Range - Electric
Fireplace N
Window Features Vinyl Clad,Double Pane
Appliance Refrigerator, Water Heater, Dishwasher, Disposal, Oven/Range - Electric
Heat Source Natural Gas Available
Exterior
Waterfront N
Water Access N
Roof Type Rubber
Accessibility None
Garage N
Building
Story 2
Foundation Brick/Mortar
Sewer Public Sewer
Water Public
Architectural Style Federal
Level or Stories 2
Additional Building Above Grade, Below Grade
Structure Type Dry Wall
New Construction N
Schools
School District Baltimore County Public Schools
Others
Senior Community No
Tax ID 04121220055261
Ownership Fee Simple
SqFt Source Assessor
Special Listing Condition Standard
Read Less Info
Want to know what your home might be worth? Contact us for a FREE valuation!

Our team is ready to help you sell your home for the highest possible price ASAP

Bought with Judy A Deese • Coldwell Banker Realty

"My job is to find and attract mastery-based agents to the office, protect the culture, and make sure everyone is happy! "







