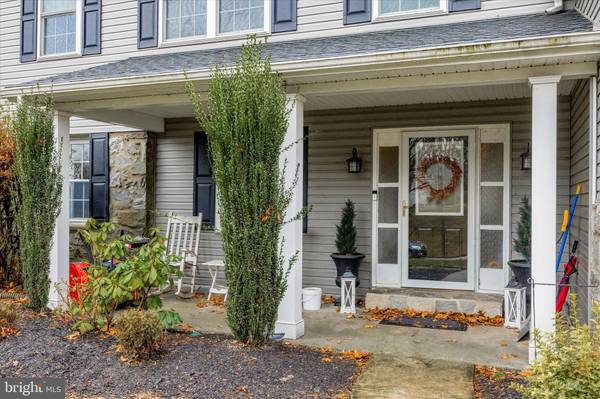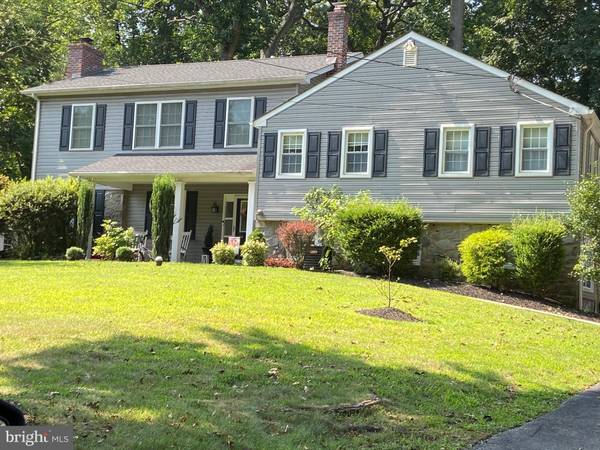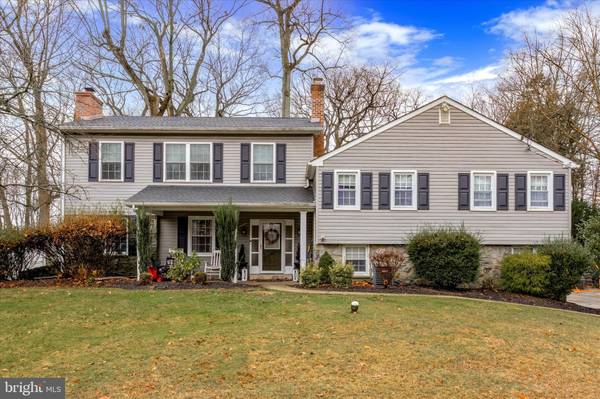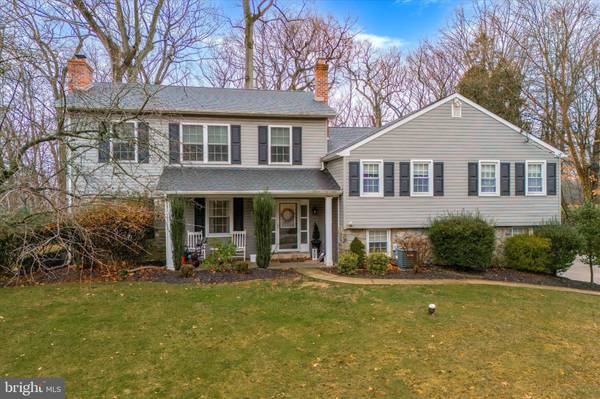$887,500
$900,000
1.4%For more information regarding the value of a property, please contact us for a free consultation.
6 Beds
4 Baths
3,428 SqFt
SOLD DATE : 04/30/2024
Key Details
Sold Price $887,500
Property Type Single Family Home
Sub Type Detached
Listing Status Sold
Purchase Type For Sale
Square Footage 3,428 sqft
Price per Sqft $258
Subdivision Havertown
MLS Listing ID PADE2060766
Sold Date 04/30/24
Style Split Level
Bedrooms 6
Full Baths 3
Half Baths 1
HOA Y/N N
Abv Grd Liv Area 3,428
Originating Board BRIGHT
Year Built 1963
Annual Tax Amount $12,549
Tax Year 2023
Lot Size 1.060 Acres
Acres 1.06
Lot Dimensions 138.00 x 390.00
Property Description
Welcome to 10 Castle Rock Drive, situated on an acre of picturesque grounds on a cul-de-sac. This spacious home boasts a range of wonderful features tailored for the discerning buyer. You are greeted by a cozy covered front patio leading to a large entry hall with double coat closet & sidelights. The dining room is generously sized with ample windows that fill the room with natural light, complemented by a brick fireplace with a wooden mantle, perfect for creating a cozy ambiance for candlelit dinners. The living room overlooks the backyard & seamlessly connects to the updated, beautiful kitchen. The kitchen features a large pantry, ceramic tile floor, ceramic tile backsplash, maple cabinets, solid surface counters, smooth top electric stove, dishwasher, double sink, garbage disposal, pass-through window to the family room, pendant lighting over the sink & island, high hat lighting, a beautiful island with cabinets & drawers for extra storage, & counter seating. Stainless steel appliances & a built-in microwave complete the kitchen. The family room offers a wall of windows with stunning backyard views & a perfect vantage point for watching the sunset over the tree-lined rear yard. French doors lead to a large custom paver patio, creating a seamless indoor-outdoor living experience. The 2nd level features 4 well-proportioned bedrooms, each with ceiling fans. The master bedroom is notably spacious, with a good-sized closet & a updated ensuite bathroom. An updated ceramic tile hall bathroom with a tub/shower combo, ceramic tile floor, toilet, sink/vanity, & a hall linen closet provide comfort for the entire household. Hardwood floors grace the foyer, living room, & dining room, adding a touch of elegance to the living space. The 3rd level offers an expansion of the already generous living area. A fantastic, sun filled, great room with a ceiling fan, sets the stage for fun gatherings, while a nice-sized bedroom & a striking office, both with ceiling fans, offer versatile spaces for work or relaxation. The hallway on this level features hardwood flooring. The lower level presents a unique combination of space ready for your enjoyment. Currently utilized as 2 bedrooms, this space offers flexibility for various uses, such as an in-law quarter, offices, workout room, craft room, or homeschooling area. The lower level also features a mechanical room with a newer gas hot water heating system, hot water heater, & high-efficiency HVAC system, providing essential infrastructure for comfortable living. The lower level consists of a large room with double closet, along with a modern kitchenette boasting grey cabinets, solid surface counters, a refrigerator, ceramic tile floor, & sink. An adjacent room, currently used as a bedroom, includes a remarkable walk-in closet. A full ceramic tiled bathroom with a tub/shower combo completes this space. The lower level also includes a laundry room with a single newer laundry tub & a 200 AMP CB box, & a pretty ceramic tiled powder room. The outside entrance leads to the driveway, providing convenient access to the property. The outdoor space is equally impressive, offering versatility for various uses. A large driveway can accommodate several cars, while a beautiful stone wall & stairs lead to the paver patio, providing an inviting space for outdoor dining, gathering around the built-in fire pit for evening fires, & enjoying a hot tub. A significant portion of the yard is open grassy space, ideal for outdoor activities & relaxation, while the rear of the property is adorned with lush, wooded surroundings. This home offers an amazing indoor & outdoor living experience, making it an ideal space for both relaxation & entertaining. Whether you're looking for spacious living areas or versatile outdoor spaces this home presents an exceptional opportunity to enjoy a comfortable & stylish lifestyle. The 3rd level addition new in 2018, new roof & siding 2018 & newer gas heater plus several other improvements.
Location
State PA
County Delaware
Area Haverford Twp (10422)
Zoning RESIDENTIAL
Direction Northeast
Rooms
Other Rooms Living Room, Dining Room, Primary Bedroom, Bedroom 2, Bedroom 3, Bedroom 4, Bedroom 5, Kitchen, Family Room, Foyer, Great Room, In-Law/auPair/Suite, Laundry, Office, Bedroom 6, Bathroom 2, Full Bath, Half Bath
Basement Daylight, Partial, Fully Finished, Heated, Improved, Outside Entrance, Interior Access, Side Entrance, Walkout Level, Windows
Interior
Interior Features Family Room Off Kitchen, Kitchen - Eat-In, Recessed Lighting, Walk-in Closet(s), Window Treatments, Attic/House Fan, Ceiling Fan(s), Formal/Separate Dining Room, Tub Shower, 2nd Kitchen, Chair Railings, Kitchenette, Stall Shower, Wainscotting, Wood Floors
Hot Water Electric
Heating Baseboard - Hot Water, Hot Water, Forced Air
Cooling Central A/C
Flooring Ceramic Tile, Hardwood, Partially Carpeted
Fireplaces Number 1
Fireplaces Type Wood, Brick
Equipment Dishwasher, Dryer, Refrigerator, Washer, Disposal, Microwave, Water Heater, Built-In Microwave, Dryer - Electric, Oven/Range - Electric
Furnishings No
Fireplace Y
Window Features Double Hung,Casement,Double Pane,Vinyl Clad
Appliance Dishwasher, Dryer, Refrigerator, Washer, Disposal, Microwave, Water Heater, Built-In Microwave, Dryer - Electric, Oven/Range - Electric
Heat Source Electric, Natural Gas
Laundry Lower Floor
Exterior
Garage Spaces 11.0
Fence Rear, Wood, Partially
Utilities Available Cable TV Available, Phone Available, Sewer Available, Water Available, Electric Available, Natural Gas Available
Water Access N
View Garden/Lawn, Trees/Woods, Street, Panoramic
Roof Type Architectural Shingle
Street Surface Paved
Accessibility None
Road Frontage Boro/Township
Total Parking Spaces 11
Garage N
Building
Lot Description Backs to Trees, Front Yard, Interior, Landscaping, No Thru Street, Partly Wooded, Rear Yard, SideYard(s)
Story 3.5
Foundation Block
Sewer Public Sewer
Water Public
Architectural Style Split Level
Level or Stories 3.5
Additional Building Above Grade, Below Grade
Structure Type Dry Wall,Masonry
New Construction N
Schools
Elementary Schools Coopertown
Middle Schools Haverford
High Schools Haverford Senior
School District Haverford Township
Others
Pets Allowed Y
Senior Community No
Tax ID 22-04-00056-03
Ownership Fee Simple
SqFt Source Assessor
Security Features Carbon Monoxide Detector(s),Smoke Detector,Security System
Acceptable Financing Cash, Conventional
Horse Property N
Listing Terms Cash, Conventional
Financing Cash,Conventional
Special Listing Condition Standard
Pets Description No Pet Restrictions
Read Less Info
Want to know what your home might be worth? Contact us for a FREE valuation!

Our team is ready to help you sell your home for the highest possible price ASAP

Bought with Theresa A O'Connell • RE/MAX Classic

"My job is to find and attract mastery-based agents to the office, protect the culture, and make sure everyone is happy! "







