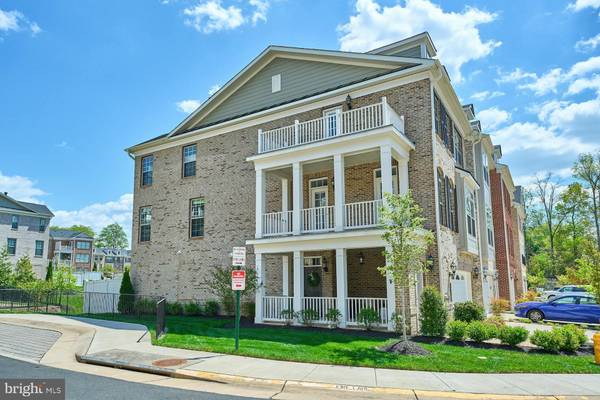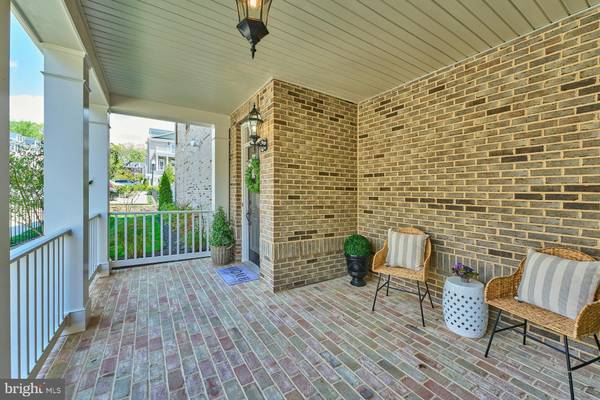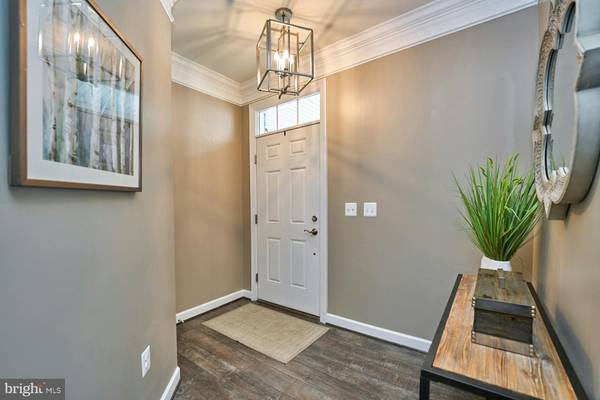$875,000
$875,000
For more information regarding the value of a property, please contact us for a free consultation.
4 Beds
5 Baths
3,388 SqFt
SOLD DATE : 05/10/2024
Key Details
Sold Price $875,000
Property Type Townhouse
Sub Type End of Row/Townhouse
Listing Status Sold
Purchase Type For Sale
Square Footage 3,388 sqft
Price per Sqft $258
Subdivision Lake Manassas
MLS Listing ID VAPW2069698
Sold Date 05/10/24
Style Colonial
Bedrooms 4
Full Baths 4
Half Baths 1
HOA Fees $261/mo
HOA Y/N Y
Abv Grd Liv Area 3,388
Originating Board BRIGHT
Year Built 2021
Annual Tax Amount $8,052
Tax Year 2023
Lot Size 3,528 Sqft
Acres 0.08
Property Description
Absolutely Immaculate End Unit Townhome in Turtle Point, Lake Manassas. Stunning Front & Side Brick Granville by Basheer Model; truly a Southern Charmer. You will love the covered stone patio in rear of home. Appx 3,400 sq feet of pure luxury! As you enter through the gated and private covered Terrace you will be delighted by the contemporary custom Lighting. What a fabulous place to sit and sip your lemonade. The Lower level entry begins your tour. All the bells and whistles have been done by these meticulous sellers, including a heavy trim package of crown and baseboard moldings. Beautiful upgraded LVP Ebony wood Floors on lower level. Hardwood staircase, with elegant and upscale textured Carpet Runner. Enjoy this large Rec Room which could be used as an office or Bedroom. The full Bathroom has a large Shower, ceramic tile & Quartz Countertops plus and Upgraded Vanity & Tile. An Atrium door leads you to the Fenced-In Yard and covered Paver Patio, creating privacy. The Main Level Dark solid Hardwood Floors are breathtaking! This area is perfect for all your entertaining & gatherings . The oversized Living Room with Wall of Windows bring in all the natural light. Custom Levelor cordless Shades on every window throughout this home. The Chef's Kitchen is truly a dream for any cook! Huge center Island with unique Pendant Lighting and seating. Granite Countertops and GE CAFE brand Stainless Steel Appliances, all of which are controlled by "SMART HQ" computers and rarely used. The Upgraded Cabinets all have Pull Out Drawers and contemporary hardware. Beautiful white tiled Backsplash, plus a Butlers Pantry. Adjacent is the Dining Room with another extraordinary Chandelier and the Gas Fireplace. And all the Recessed Lights are everywhere! Even the Half Bath on Main level is upgraded. From the Dining Room, take a walk out the Atrium door to the large balcony which overlooks the rear yard. Upper Level Laundry room with ceramic tile & Washer & Dryer w/ shelving. One Bedroom is an EN SUITE with plush Carpet and featuring a full Bath with Granite Countertops, upgraded porcelain Porcelain Plank flooring, a shower/tub combo. Bedroom two is also EN SUITE with a huge shower, Granite Countertops, Porcelain Plank on the floor and this room offers a private Balcony! Best of all is the Primary Suite and it is to die for! This Suite is an oasis any home owner will love. Plush Carpet, the Huge Walk-In Closet with Built-Ins and lots of hanging space & Shelving. Enjoy a morning Coffee on the Private Balcony! Primary Bathroom includes Luxury Tile, Quartz Countertops, an extraordinary Free Standing Soaker Tub, large separate Shower and Water Closet. The Owners have not skipped any area with upgraded details. Hurry! This one will go fast! Every Balcony includes the Junction Boxes to add Ceiling Fans. The community boasts the public Stonewall Golf Club and the private Robert Trent Jones Golf Club, Pool, Tennis & Pickleball Courts and Walking Trails. HOA includes Lawn Care, Common Area , Trash, Recycling and Snow Removal. Ideal location for Shopping, Restaurants, Route 66, commuter lots, Omni bus to Pentagon & DC. Restaurants, movie theaters & shopping minutes away!
Location
State VA
County Prince William
Zoning RPC
Rooms
Other Rooms Living Room, Dining Room, Primary Bedroom, Sitting Room, Bedroom 2, Bedroom 3, Kitchen, Foyer, Laundry, Mud Room, Office, Bathroom 2, Bathroom 3, Primary Bathroom, Full Bath, Half Bath
Interior
Interior Features Attic, Attic/House Fan, Breakfast Area, Butlers Pantry, Carpet, Ceiling Fan(s), Crown Moldings, Dining Area, Floor Plan - Open, Formal/Separate Dining Room, Kitchen - Gourmet, Kitchen - Island, Primary Bath(s), Recessed Lighting, Soaking Tub, Sprinkler System, Tub Shower, Upgraded Countertops, Walk-in Closet(s), Window Treatments, Wood Floors, Entry Level Bedroom, Family Room Off Kitchen, Stall Shower
Hot Water Natural Gas
Heating Forced Air, Heat Pump(s), Programmable Thermostat, Zoned
Cooling Attic Fan, Central A/C, Ceiling Fan(s), Heat Pump(s)
Flooring Carpet, Ceramic Tile, Hardwood
Fireplaces Number 1
Fireplaces Type Fireplace - Glass Doors, Gas/Propane, Mantel(s), Screen
Equipment Built-In Microwave, Cooktop, Cooktop - Down Draft, Dishwasher, Disposal, Dryer, Exhaust Fan, Icemaker, Oven - Wall, Refrigerator, Washer, Water Heater, Six Burner Stove, Stainless Steel Appliances
Fireplace Y
Window Features Double Hung,Screens,Transom,Vinyl Clad
Appliance Built-In Microwave, Cooktop, Cooktop - Down Draft, Dishwasher, Disposal, Dryer, Exhaust Fan, Icemaker, Oven - Wall, Refrigerator, Washer, Water Heater, Six Burner Stove, Stainless Steel Appliances
Heat Source Natural Gas
Laundry Dryer In Unit, Upper Floor, Washer In Unit
Exterior
Exterior Feature Balconies- Multiple, Patio(s), Enclosed, Terrace
Garage Garage - Front Entry, Garage Door Opener
Garage Spaces 2.0
Fence Rear
Utilities Available Under Ground
Amenities Available Common Grounds, Dining Rooms, Exercise Room, Fitness Center, Gated Community, Game Room, Golf Course, Jog/Walk Path, Lake, Party Room, Pool - Outdoor, Swimming Pool, Tennis Courts
Waterfront N
Water Access N
View Garden/Lawn
Roof Type Architectural Shingle
Accessibility None
Porch Balconies- Multiple, Patio(s), Enclosed, Terrace
Attached Garage 2
Total Parking Spaces 2
Garage Y
Building
Lot Description Corner, Cul-de-sac, Front Yard, Landscaping, Rear Yard, SideYard(s)
Story 3
Foundation Slab
Sewer Public Sewer
Water Public
Architectural Style Colonial
Level or Stories 3
Additional Building Above Grade, Below Grade
Structure Type 9'+ Ceilings,Dry Wall,Tray Ceilings,Vaulted Ceilings
New Construction N
Schools
Elementary Schools Tyler
Middle Schools Bull Run
High Schools Battlefield
School District Prince William County Public Schools
Others
Pets Allowed Y
HOA Fee Include Management,Pool(s),Reserve Funds,Road Maintenance,Security Gate,Snow Removal,Trash
Senior Community No
Tax ID 7297-70-0546
Ownership Fee Simple
SqFt Source Assessor
Security Features Carbon Monoxide Detector(s),Smoke Detector
Acceptable Financing Cash, Conventional, VA
Listing Terms Cash, Conventional, VA
Financing Cash,Conventional,VA
Special Listing Condition Standard
Pets Description Cats OK, Dogs OK
Read Less Info
Want to know what your home might be worth? Contact us for a FREE valuation!

Our team is ready to help you sell your home for the highest possible price ASAP

Bought with James L Gaskill • RE/MAX Gateway

"My job is to find and attract mastery-based agents to the office, protect the culture, and make sure everyone is happy! "







