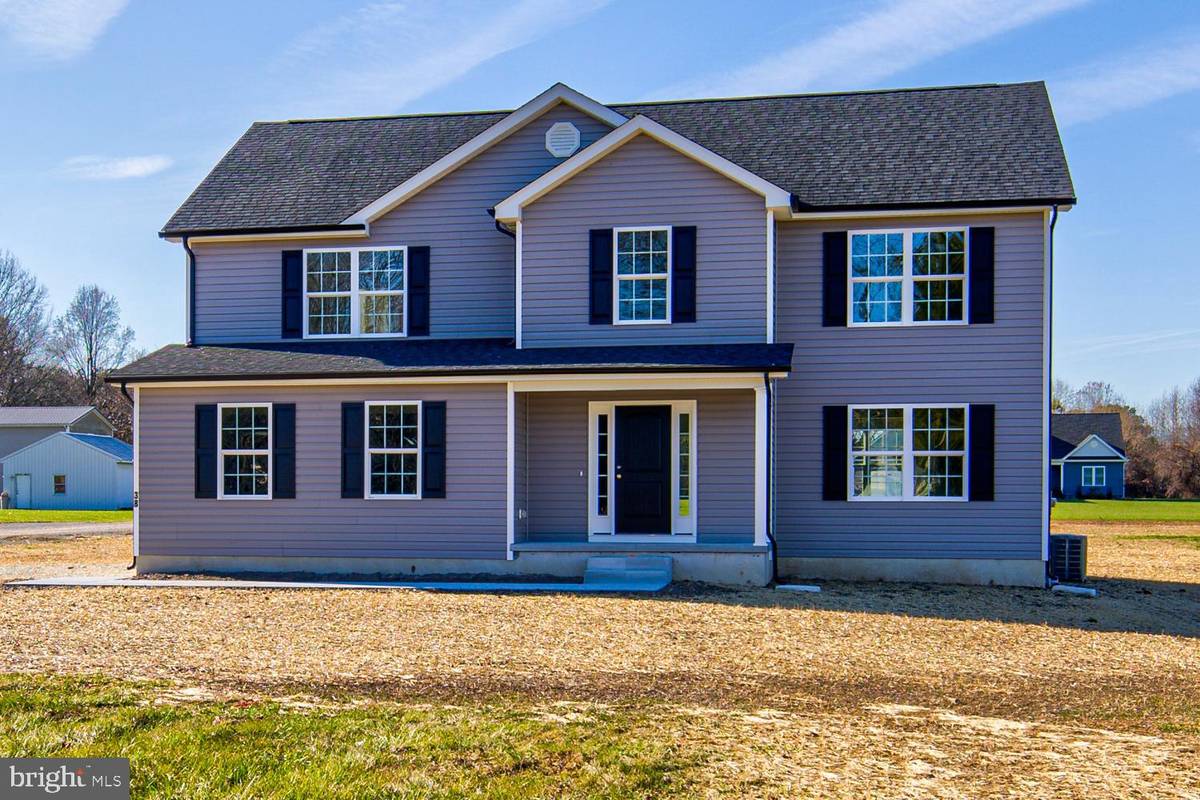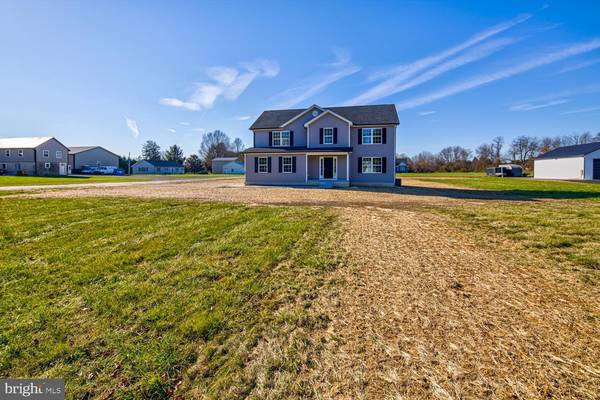$450,000
$450,000
For more information regarding the value of a property, please contact us for a free consultation.
4 Beds
2 Baths
2,400 SqFt
SOLD DATE : 05/09/2024
Key Details
Sold Price $450,000
Property Type Single Family Home
Sub Type Detached
Listing Status Sold
Purchase Type For Sale
Square Footage 2,400 sqft
Price per Sqft $187
Subdivision None Available
MLS Listing ID DEKT2023788
Sold Date 05/09/24
Style Traditional
Bedrooms 4
Full Baths 2
HOA Y/N N
Abv Grd Liv Area 2,400
Originating Board BRIGHT
Year Built 2023
Annual Tax Amount $183
Tax Year 2022
Lot Size 1.410 Acres
Acres 1.41
Property Description
MOVE IN READY NEW CONSTRUCTION! You won't want to miss this one! This fantastic property offers 1.41 acres of land, with no HOA, and it's perfectly situated near shopping, restaurants, hospitals, and convenient access to routes 1 and 13. The possibilities are endless. With 4 beds and 2.5 baths, this home is designed to impress. The main floor presents an inviting open floor plan, seamlessly connecting the kitchen, breakfast area, and family room. It's the perfect setting for gatherings and quality family time. Upstairs, you'll find 4 spacious bedrooms and an upstairs laundry for added convenience! The gourmet kitchen includes 42" soft-close cabinets, quartz countertops, and stainless steel appliances. Cooking and entertaining will become an absolute delight. Best of all, this house is free from any deed restrictions or HOA, providing you with the freedom to make this home truly yours. No more worrying about unnecessary rules! Don't miss out on this incredible opportunity to own brand new construction.
Location
State DE
County Kent
Area Capital (30802)
Zoning AR
Rooms
Other Rooms Living Room, Primary Bedroom, Bedroom 2, Bedroom 3, Bedroom 4, Kitchen, Family Room
Interior
Interior Features Breakfast Area, Carpet, Ceiling Fan(s), Upgraded Countertops, Walk-in Closet(s), Tub Shower, Soaking Tub, Recessed Lighting, Family Room Off Kitchen, Floor Plan - Open
Hot Water Electric
Heating Heat Pump(s)
Cooling Central A/C
Flooring Carpet, Luxury Vinyl Plank
Equipment Stainless Steel Appliances, Refrigerator, Oven/Range - Electric, Dishwasher, Microwave
Fireplace N
Appliance Stainless Steel Appliances, Refrigerator, Oven/Range - Electric, Dishwasher, Microwave
Heat Source Electric
Laundry Upper Floor, Hookup
Exterior
Garage Oversized, Garage - Side Entry, Garage Door Opener, Inside Access
Garage Spaces 2.0
Waterfront N
Water Access N
Roof Type Architectural Shingle
Accessibility None
Attached Garage 2
Total Parking Spaces 2
Garage Y
Building
Lot Description Cleared
Story 2
Foundation Crawl Space
Sewer Low Pressure Pipe (LPP)
Water Public
Architectural Style Traditional
Level or Stories 2
Additional Building Above Grade, Below Grade
Structure Type Dry Wall
New Construction Y
Schools
School District Capital
Others
Senior Community No
Tax ID ED-00-06602-01-0605-000
Ownership Fee Simple
SqFt Source Assessor
Special Listing Condition Standard
Read Less Info
Want to know what your home might be worth? Contact us for a FREE valuation!

Our team is ready to help you sell your home for the highest possible price ASAP

Bought with Charity Alayne Rash • Keller Williams Realty

"My job is to find and attract mastery-based agents to the office, protect the culture, and make sure everyone is happy! "







