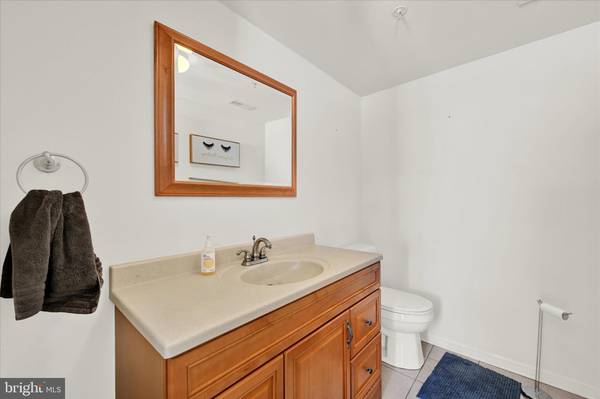$455,000
$455,000
For more information regarding the value of a property, please contact us for a free consultation.
3 Beds
3 Baths
2,397 SqFt
SOLD DATE : 05/08/2024
Key Details
Sold Price $455,000
Property Type Condo
Sub Type Condo/Co-op
Listing Status Sold
Purchase Type For Sale
Square Footage 2,397 sqft
Price per Sqft $189
Subdivision Honeygo Village
MLS Listing ID MDBC2090526
Sold Date 05/08/24
Style Colonial
Bedrooms 3
Full Baths 2
Half Baths 1
Condo Fees $183/mo
HOA Y/N N
Abv Grd Liv Area 2,397
Originating Board BRIGHT
Year Built 2006
Annual Tax Amount $4,800
Tax Year 2023
Lot Size 2,489 Sqft
Acres 0.06
Property Description
Looking for that “it” house? You found it. The upgrades you want with the move-in ready condition you need. 3-4BR/2.5BA + loft brick front EOG townhome in sought-after Honeygo Village. Showstopping eat-in kitchen w/42” crisp white cabinetry, quartz countertops, SS appliances & feature island + built-in bar contrasted in a sleek navy blue. Luxe dark vinyl plank flooring grace both the entry & main levels. Primary suite with a soaring vaulted ceiling, walk-in closet & private bath with soaking tub & separate shower. Main level office/bonus room with attached bath & adjacent laundry. Quaint front courtyard feel to make this location unique & appealing. Welcome home! ($600 front foot/deferred water incl in condo fee).
Location
State MD
County Baltimore
Zoning DR 10.5
Rooms
Other Rooms Dining Room, Primary Bedroom, Bedroom 2, Bedroom 3, Kitchen, Family Room, Laundry, Loft, Bonus Room
Basement Daylight, Full, Walkout Level, Windows
Interior
Interior Features Built-Ins, Carpet, Ceiling Fan(s), Crown Moldings, Dining Area, Floor Plan - Open, Formal/Separate Dining Room, Kitchen - Country, Kitchen - Eat-In, Kitchen - Island, Kitchen - Table Space, Pantry, Primary Bath(s), Recessed Lighting, Skylight(s), Soaking Tub, Sprinkler System, Walk-in Closet(s), Breakfast Area, Family Room Off Kitchen, Chair Railings, Upgraded Countertops, Wet/Dry Bar
Hot Water 60+ Gallon Tank, Natural Gas
Heating Forced Air
Cooling Ceiling Fan(s), Central A/C
Flooring Carpet, Ceramic Tile, Luxury Vinyl Plank
Equipment Built-In Microwave, Dishwasher, Disposal, Dryer, Exhaust Fan, Icemaker, Refrigerator, Stove, Washer, Water Heater
Furnishings No
Fireplace N
Window Features Screens,Skylights
Appliance Built-In Microwave, Dishwasher, Disposal, Dryer, Exhaust Fan, Icemaker, Refrigerator, Stove, Washer, Water Heater
Heat Source Natural Gas
Laundry Main Floor, Has Laundry, Washer In Unit, Dryer In Unit
Exterior
Exterior Feature Deck(s)
Garage Garage - Rear Entry
Garage Spaces 4.0
Amenities Available Common Grounds
Waterfront N
Water Access N
Accessibility None
Porch Deck(s)
Attached Garage 2
Total Parking Spaces 4
Garage Y
Building
Lot Description Landscaping
Story 4
Foundation Other
Sewer Public Sewer
Water Public
Architectural Style Colonial
Level or Stories 4
Additional Building Above Grade
Structure Type 9'+ Ceilings,Cathedral Ceilings,Dry Wall,Vaulted Ceilings
New Construction N
Schools
School District Baltimore County Public Schools
Others
Pets Allowed N
HOA Fee Include Lawn Maintenance,Management,Snow Removal,Water,Other
Senior Community No
Tax ID 04112500000403
Ownership Fee Simple
SqFt Source Estimated
Horse Property N
Special Listing Condition Standard
Read Less Info
Want to know what your home might be worth? Contact us for a FREE valuation!

Our team is ready to help you sell your home for the highest possible price ASAP

Bought with Anthony S Parran • ANJ Elite Realty, LLC.

"My job is to find and attract mastery-based agents to the office, protect the culture, and make sure everyone is happy! "







