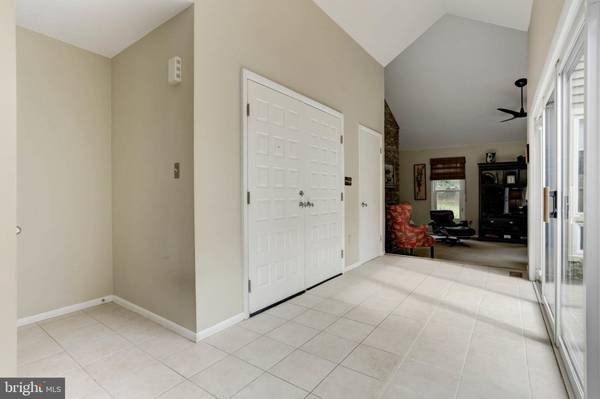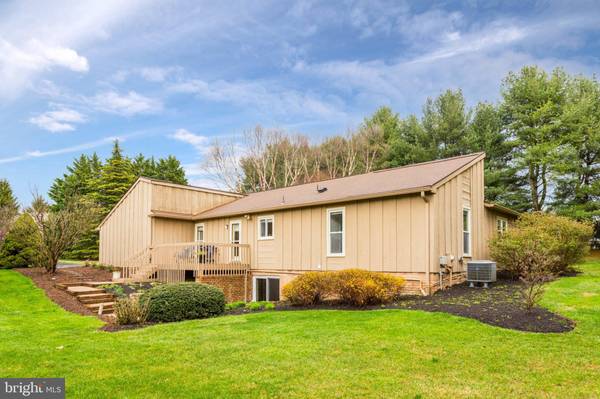$860,000
$800,000
7.5%For more information regarding the value of a property, please contact us for a free consultation.
3 Beds
2 Baths
2,585 SqFt
SOLD DATE : 05/02/2024
Key Details
Sold Price $860,000
Property Type Single Family Home
Sub Type Detached
Listing Status Sold
Purchase Type For Sale
Square Footage 2,585 sqft
Price per Sqft $332
Subdivision Highland Lake
MLS Listing ID MDHW2038324
Sold Date 05/02/24
Style Contemporary
Bedrooms 3
Full Baths 2
HOA Fees $29/ann
HOA Y/N Y
Abv Grd Liv Area 1,900
Originating Board BRIGHT
Year Built 1981
Annual Tax Amount $7,515
Tax Year 2023
Lot Size 1.700 Acres
Acres 1.7
Property Description
Don’t miss this gorgeous home in the sought-after community of Highland Lakes! When you first step inside this unique residence, you’ll be greeted by a breathtaking centerpiece: soaring walls of glass enveloping a sunlit atrium- a private sanctuary within. This property offers a tranquil retreat with three bedrooms, cathedral ceilings and a stone fireplace, perfect for cozy evenings in. The custom kitchen, complete with stainless steel appliances and sleek countertops, is a chef's delight, providing both functionality and style. A stunning spiral staircase leads to the finished lower level, offering additional living space for relaxation or entertainment. Step out onto the private patio, surrounded by mature trees and impeccably landscaped grounds, perfect for both entertaining and stargazing. With excellent schools and easy access to major commuter routes, this isn't just a home—it's a destination.
Location
State MD
County Howard
Zoning RRDEO
Rooms
Other Rooms Living Room, Dining Room, Primary Bedroom, Bedroom 2, Bedroom 3, Kitchen, Basement, Foyer, Great Room, Laundry, Full Bath
Basement Other
Main Level Bedrooms 3
Interior
Interior Features Carpet, Ceiling Fan(s), Dining Area, Entry Level Bedroom, Kitchen - Eat-In, Kitchen - Gourmet, Kitchen - Island, Recessed Lighting, Spiral Staircase, Upgraded Countertops, Water Treat System
Hot Water Electric
Heating Heat Pump(s)
Cooling Ceiling Fan(s), Central A/C
Flooring Carpet, Ceramic Tile
Fireplaces Number 1
Fireplaces Type Stone, Wood
Equipment Dishwasher, Exhaust Fan, Icemaker, Microwave, Refrigerator, Built-In Range, Dryer - Electric, Oven/Range - Electric, Range Hood, Stainless Steel Appliances, Washer, Water Heater
Furnishings No
Fireplace Y
Window Features Atrium
Appliance Dishwasher, Exhaust Fan, Icemaker, Microwave, Refrigerator, Built-In Range, Dryer - Electric, Oven/Range - Electric, Range Hood, Stainless Steel Appliances, Washer, Water Heater
Heat Source Electric
Laundry Main Floor
Exterior
Exterior Feature Deck(s), Patio(s)
Garage Garage Door Opener, Garage - Front Entry, Inside Access
Garage Spaces 2.0
Utilities Available Under Ground, Cable TV Available
Amenities Available Common Grounds, Lake
Water Access N
View Garden/Lawn, Street, Trees/Woods
Roof Type Architectural Shingle
Accessibility Other
Porch Deck(s), Patio(s)
Attached Garage 2
Total Parking Spaces 2
Garage Y
Building
Lot Description Backs to Trees, Front Yard, Landscaping
Story 2
Foundation Block
Sewer Septic Exists
Water Well
Architectural Style Contemporary
Level or Stories 2
Additional Building Above Grade, Below Grade
Structure Type Dry Wall
New Construction N
Schools
Elementary Schools Dayton Oaks
Middle Schools Lime Kiln
High Schools River Hill
School District Howard County Public School System
Others
Pets Allowed Y
Senior Community No
Tax ID 1405381746
Ownership Fee Simple
SqFt Source Assessor
Acceptable Financing Cash, Conventional, FHA, VA, Other
Listing Terms Cash, Conventional, FHA, VA, Other
Financing Cash,Conventional,FHA,VA,Other
Special Listing Condition Standard
Pets Description No Pet Restrictions
Read Less Info
Want to know what your home might be worth? Contact us for a FREE valuation!

Our team is ready to help you sell your home for the highest possible price ASAP

Bought with Saranya Harvey • Long & Foster Real Estate, Inc.

"My job is to find and attract mastery-based agents to the office, protect the culture, and make sure everyone is happy! "







