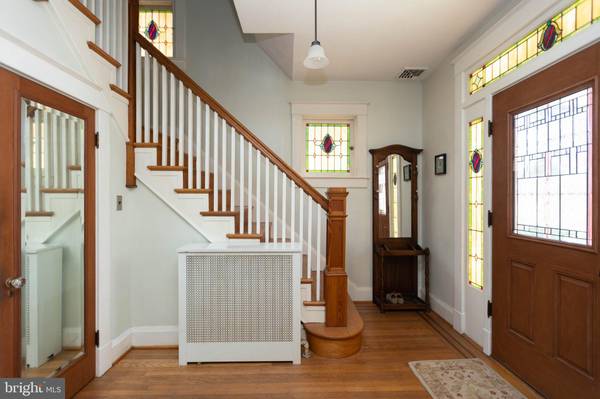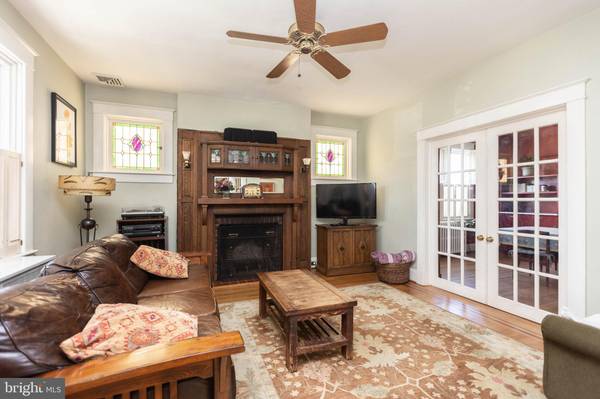$330,000
$325,000
1.5%For more information regarding the value of a property, please contact us for a free consultation.
3 Beds
3 Baths
1,211 SqFt
SOLD DATE : 04/30/2024
Key Details
Sold Price $330,000
Property Type Single Family Home
Sub Type Detached
Listing Status Sold
Purchase Type For Sale
Square Footage 1,211 sqft
Price per Sqft $272
Subdivision Beverly Hills
MLS Listing ID MDBA2117878
Sold Date 04/30/24
Style Craftsman
Bedrooms 3
Full Baths 1
Half Baths 2
HOA Y/N N
Abv Grd Liv Area 1,211
Originating Board BRIGHT
Year Built 1925
Annual Tax Amount $4,000
Tax Year 2023
Lot Size 7,497 Sqft
Acres 0.17
Property Description
Quick! Come see this fabulous craftsman located in desirable Beverly Hills. This snappy home has the perfect original details complimented by thoughtful updates – the current owners have installed central air conditioning and replaced the heating system, windows & sewer line. Updates to the kitchen include stainless-steel appliances & granite countertops. All of this, while keeping the classic 1920’s details. From the first glance you’ll admire the wide & lovely porch. The main floor has all it all – a foyer, hall closet, ½ bath, fabulous wood floors, and a comfortable floor plan that flows through the living room to the separate dining room and into a sweet breakfast nook. There’s so much to see! The classic columns, beautiful fireplace mantel and stunning, stained-glass windows throughout! Don’t miss the French doors or the easy access to the private back porch! Upstairs you’ll have your choice of bedrooms to spread out in. Each bedroom has plenty of space plus ample closets – an 1920's house with walk-in closets, what a find! A large, unfinished basement offers laundry, an additional half bath and a ton of space for storage & hobbies alike. Relax outdoors with your morning coffee on the back porch or enjoy alfresco dining on the rear patio! Freshly painted exterior. Lots to explore nearby including Herring Run Park and the delightful shops & restaurants located on the Harford Road corridor.
Location
State MD
County Baltimore City
Zoning R-3
Rooms
Other Rooms Living Room, Dining Room, Bedroom 2, Bedroom 3, Kitchen, Breakfast Room, Bedroom 1
Basement Connecting Stairway, Full, Interior Access, Outside Entrance, Side Entrance, Sump Pump, Unfinished, Walkout Level, Windows, Workshop
Interior
Interior Features Attic/House Fan, Attic, Breakfast Area, Ceiling Fan(s), Dining Area, Floor Plan - Traditional, Kitchen - Galley, Recessed Lighting, Stain/Lead Glass, Tub Shower, Upgraded Countertops, Walk-in Closet(s), Window Treatments, Wood Floors
Hot Water Electric
Heating Radiator
Cooling Central A/C
Flooring Hardwood, Ceramic Tile
Fireplaces Number 1
Fireplaces Type Mantel(s), Wood
Equipment Stainless Steel Appliances, Built-In Microwave, Dishwasher, Disposal, Refrigerator, Icemaker, Oven/Range - Gas, Oven - Self Cleaning, Washer, Dryer - Electric, Water Heater
Furnishings No
Fireplace Y
Window Features Double Hung,Double Pane,Screens
Appliance Stainless Steel Appliances, Built-In Microwave, Dishwasher, Disposal, Refrigerator, Icemaker, Oven/Range - Gas, Oven - Self Cleaning, Washer, Dryer - Electric, Water Heater
Heat Source Natural Gas
Laundry Basement, Washer In Unit, Dryer In Unit
Exterior
Exterior Feature Patio(s), Porch(es)
Garage Garage - Front Entry, Additional Storage Area
Garage Spaces 7.0
Fence Rear, Wood
Waterfront N
Water Access N
Roof Type Slate
Accessibility None
Porch Patio(s), Porch(es)
Total Parking Spaces 7
Garage Y
Building
Lot Description Front Yard, Landscaping, Rear Yard
Story 3
Foundation Other
Sewer Public Sewer
Water Public
Architectural Style Craftsman
Level or Stories 3
Additional Building Above Grade, Below Grade
Structure Type 9'+ Ceilings
New Construction N
Schools
School District Baltimore City Public Schools
Others
Senior Community No
Tax ID 0327015864D007
Ownership Fee Simple
SqFt Source Assessor
Security Features Carbon Monoxide Detector(s),Smoke Detector
Horse Property N
Special Listing Condition Standard
Read Less Info
Want to know what your home might be worth? Contact us for a FREE valuation!

Our team is ready to help you sell your home for the highest possible price ASAP

Bought with Robert Ellin • Cummings & Co. Realtors

"My job is to find and attract mastery-based agents to the office, protect the culture, and make sure everyone is happy! "







