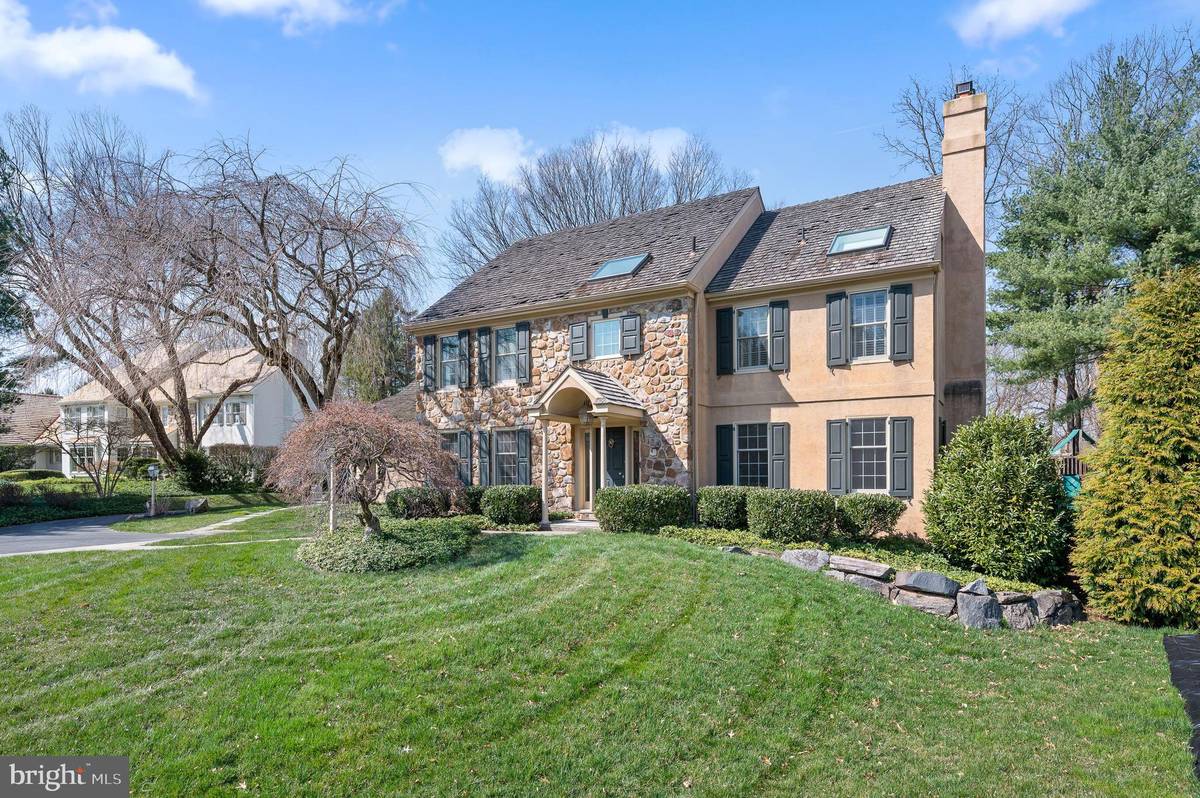$2,065,000
$1,599,000
29.1%For more information regarding the value of a property, please contact us for a free consultation.
5 Beds
5 Baths
4,736 SqFt
SOLD DATE : 05/01/2024
Key Details
Sold Price $2,065,000
Property Type Single Family Home
Sub Type Detached
Listing Status Sold
Purchase Type For Sale
Square Footage 4,736 sqft
Price per Sqft $436
Subdivision Ravenscliff
MLS Listing ID PADE2063270
Sold Date 05/01/24
Style Colonial
Bedrooms 5
Full Baths 4
Half Baths 1
HOA Fees $133/ann
HOA Y/N Y
Abv Grd Liv Area 3,736
Originating Board BRIGHT
Year Built 1980
Annual Tax Amount $20,257
Tax Year 2023
Lot Size 0.620 Acres
Acres 0.62
Lot Dimensions 122.00 x 222.00
Property Description
Life in the sought after development of Ravenscliff doesn’t get any better than at this “move -in-ready” beauty in Radnor Township. Completely renovated, this classic colonial offers a contemporary open floor plan, with a combination of formal and informal spaces that seamlessly flow together. Natural light bounces off gleaming hardwood floors creating a welcoming ambience from the moment you step into the lovely two story Foyer. Formal Living and Dining Rooms flank the Foyer graciously connecting the heart of the home which includes an amazing Family Room , Breakfast Room and exquisite gourmet Kitchen. A floor-to-ceiling stone fireplace sets the tone in these family friendly spaces that are flawlessly connected and capture the beautiful backyard. The Kitchen is a chef's dream with the finest appliances, amazing large island, exquisite countertops, custom cabinetry and so much more. Entertaining will be a breeze with a dry bar and outside access to a beautiful flagstone Patio. The First Floor is completed by a private Office with built-in bookcases, Powder Room, and Mudroom off of the large 2 car attached Garage. The grand staircase leads to the Second Floor where a beautiful Primary Suite awaits with an elegant spa-like Bathroom with a custom outfitted walk-in closet. Down the hall is a En-suite Bedroom with renovated Bath, and 2 additional Bedrooms with another updated Bathroom. The square footage of the home continues to the Lower Level featuring high ceilings, a Bedroom, updated Full Bath, as well as a game area and TV area. The beautiful backyard has a level lot, slate patio, and has direct access to a path leading to Dittmar Park. This stunning house is not to be missed. Showings begin March 21st!
Location
State PA
County Delaware
Area Radnor Twp (10436)
Zoning RES
Rooms
Other Rooms Living Room, Dining Room, Primary Bedroom, Bedroom 2, Bedroom 3, Kitchen, Family Room, Bedroom 1, Other
Basement Full, Fully Finished, Outside Entrance
Interior
Interior Features Primary Bath(s), Skylight(s), Sprinkler System, Wet/Dry Bar, Dining Area, Breakfast Area, Carpet, Family Room Off Kitchen, Floor Plan - Traditional, Floor Plan - Open, Stall Shower, Tub Shower, Upgraded Countertops, Wood Floors, Walk-in Closet(s)
Hot Water Natural Gas
Heating Heat Pump(s)
Cooling Central A/C
Flooring Wood, Tile/Brick, Carpet
Fireplaces Number 2
Fireplaces Type Marble, Stone, Gas/Propane
Equipment Built-In Range, Oven - Double, Dishwasher, Trash Compactor, Dryer - Gas, Washer - Front Loading, Water Dispenser, Range Hood, Microwave
Fireplace Y
Appliance Built-In Range, Oven - Double, Dishwasher, Trash Compactor, Dryer - Gas, Washer - Front Loading, Water Dispenser, Range Hood, Microwave
Heat Source Natural Gas
Laundry Main Floor
Exterior
Exterior Feature Patio(s), Porch(es)
Garage Inside Access, Garage Door Opener, Oversized
Garage Spaces 3.0
Water Access N
Roof Type Pitched,Wood
Accessibility None
Porch Patio(s), Porch(es)
Attached Garage 3
Total Parking Spaces 3
Garage Y
Building
Lot Description Level, Front Yard, Rear Yard, SideYard(s)
Story 2
Foundation Concrete Perimeter
Sewer Public Sewer
Water Public
Architectural Style Colonial
Level or Stories 2
Additional Building Above Grade, Below Grade
Structure Type Cathedral Ceilings
New Construction N
Schools
Elementary Schools Wayne
Middle Schools Radnor M
High Schools Radnor H
School District Radnor Township
Others
Pets Allowed Y
HOA Fee Include Common Area Maintenance
Senior Community No
Tax ID 36-03-01879-16
Ownership Fee Simple
SqFt Source Estimated
Special Listing Condition Standard
Pets Description No Pet Restrictions
Read Less Info
Want to know what your home might be worth? Contact us for a FREE valuation!

Our team is ready to help you sell your home for the highest possible price ASAP

Bought with Megan A McGowan • BHHS Fox & Roach Wayne-Devon

"My job is to find and attract mastery-based agents to the office, protect the culture, and make sure everyone is happy! "







