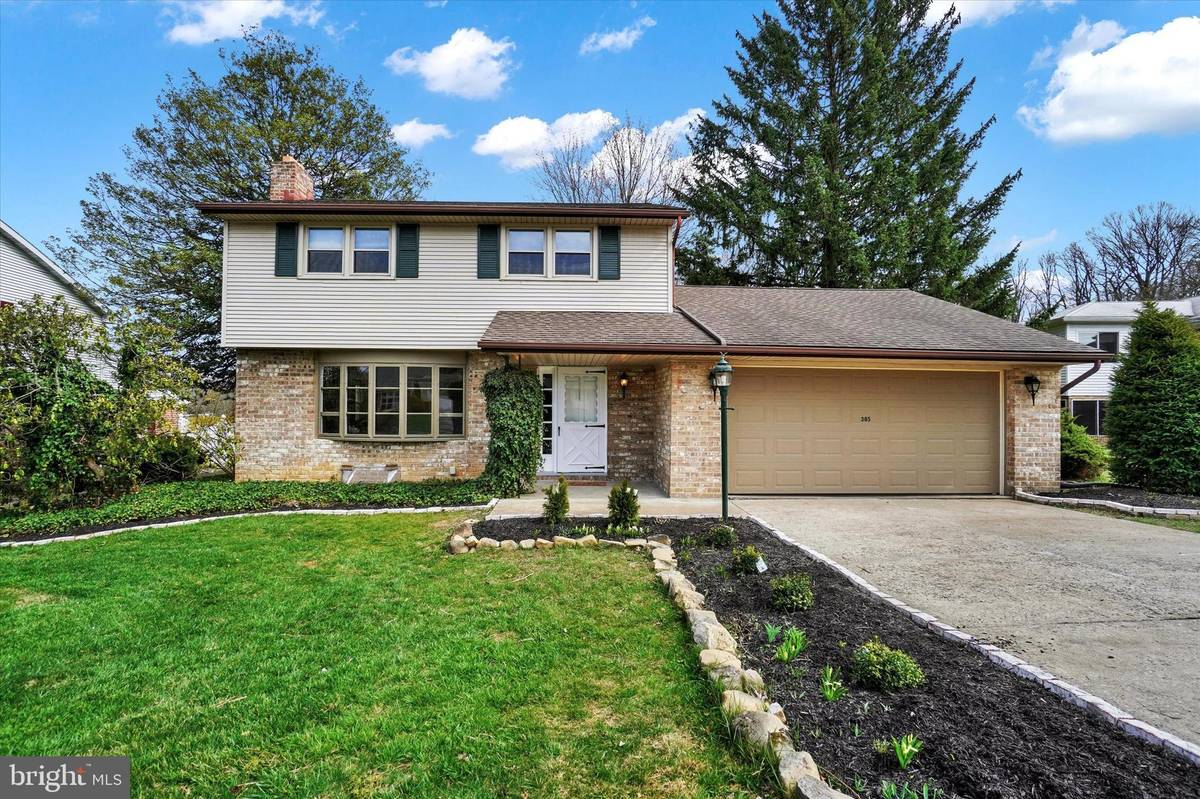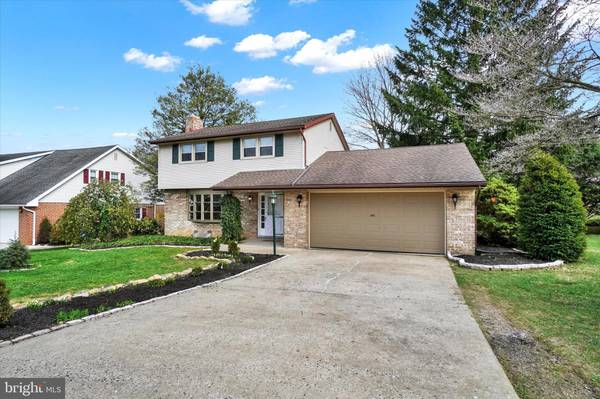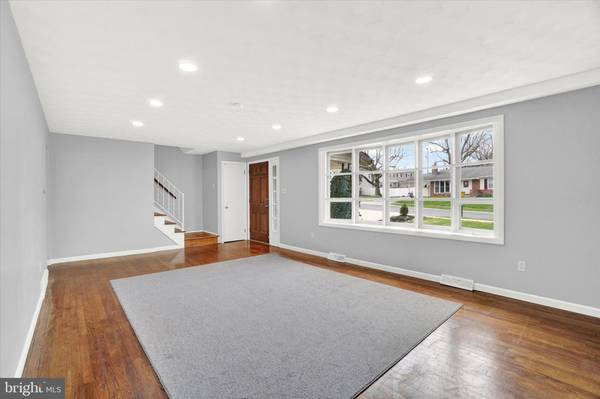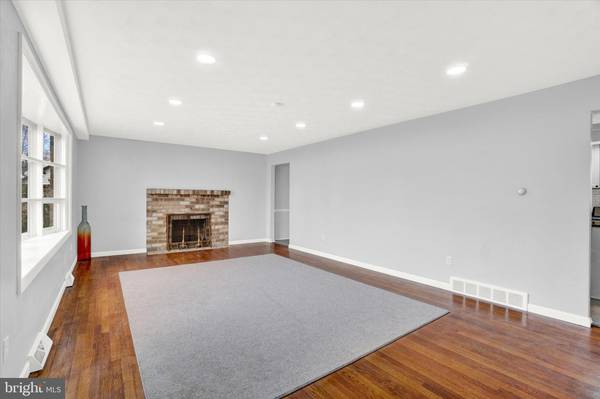$389,900
$389,900
For more information regarding the value of a property, please contact us for a free consultation.
4 Beds
3 Baths
2,537 SqFt
SOLD DATE : 04/26/2024
Key Details
Sold Price $389,900
Property Type Single Family Home
Sub Type Detached
Listing Status Sold
Purchase Type For Sale
Square Footage 2,537 sqft
Price per Sqft $153
Subdivision Penn Oaks
MLS Listing ID PAYK2056938
Sold Date 04/26/24
Style Colonial
Bedrooms 4
Full Baths 2
Half Baths 1
HOA Y/N N
Abv Grd Liv Area 2,187
Originating Board BRIGHT
Year Built 1964
Annual Tax Amount $4,476
Tax Year 2022
Lot Size 9,901 Sqft
Acres 0.23
Property Description
You will fall in love with this fully remodeled 4 bed, 2.5 bath home in well established neighborhood of Penn Oaks. Community features a playground area and a pool that you can join, as well as a convenient location close to Rt 30 for commuting. Large formal living room with wood fireplace, refinished wood floors, large bay window and recessed lights greets you as you enter. The Kitchen is all brand new, new LVP flooring, center island, new white cabinets, tile backsplash, all new Stainless Steel appliances, and pantry closet. Open to the kitchen is a dining area that leads to a great room addition in the rear of the home. The great room is cozy and perfect spot for entertaining or enjoying cold winter nights, with exposed wood ceiling beams, wood stove, and sliding doors to rear yard. Finishing off the main level is a 1/2 bath and 1st floor bedroom . The bedroom also has access via brand new sliding doors to the backyard. 2nd floor features 3 good sized bedrooms, all with refinished hardwood floors, and an updated full bath with new double vanity sink. Lower level is partially finished with a den area, finished washer/ dryer room, and a separate finished room that could be an office or an additional bedroom if needed. Brand new full bath in the basement as well. Plenty of storage in the huge 15 x 30 unfinished area under the great room addition. New furnace, new CAC, and new windows give you peace of mind as well.
Location
State PA
County York
Area Springettsbury Twp (15246)
Zoning RESIDENTIAL
Rooms
Other Rooms Living Room, Dining Room, Bedroom 2, Bedroom 3, Bedroom 4, Kitchen, Den, Bedroom 1, Great Room, Additional Bedroom
Basement Full, Partially Finished
Main Level Bedrooms 1
Interior
Interior Features Kitchen - Island, Pantry, Wood Floors
Hot Water Natural Gas
Heating Forced Air
Cooling Central A/C
Fireplaces Number 1
Fireplaces Type Wood
Equipment Dishwasher, Dryer - Electric, Oven/Range - Gas, Refrigerator, Stainless Steel Appliances, Washer
Fireplace Y
Window Features Bay/Bow,Replacement
Appliance Dishwasher, Dryer - Electric, Oven/Range - Gas, Refrigerator, Stainless Steel Appliances, Washer
Heat Source Natural Gas
Laundry Basement
Exterior
Garage Garage - Front Entry, Garage Door Opener, Inside Access
Garage Spaces 4.0
Water Access N
Roof Type Shingle
Accessibility None
Attached Garage 2
Total Parking Spaces 4
Garage Y
Building
Story 2
Foundation Permanent
Sewer Public Sewer
Water Public
Architectural Style Colonial
Level or Stories 2
Additional Building Above Grade, Below Grade
New Construction N
Schools
Middle Schools Central York
High Schools Central York
School District Central York
Others
Senior Community No
Tax ID 46-000-22-0099-00-00000
Ownership Fee Simple
SqFt Source Assessor
Acceptable Financing FHA, Conventional, Cash, VA
Listing Terms FHA, Conventional, Cash, VA
Financing FHA,Conventional,Cash,VA
Special Listing Condition Standard
Read Less Info
Want to know what your home might be worth? Contact us for a FREE valuation!

Our team is ready to help you sell your home for the highest possible price ASAP

Bought with Brittani Snyder • Iron Valley Real Estate of York County

"My job is to find and attract mastery-based agents to the office, protect the culture, and make sure everyone is happy! "







