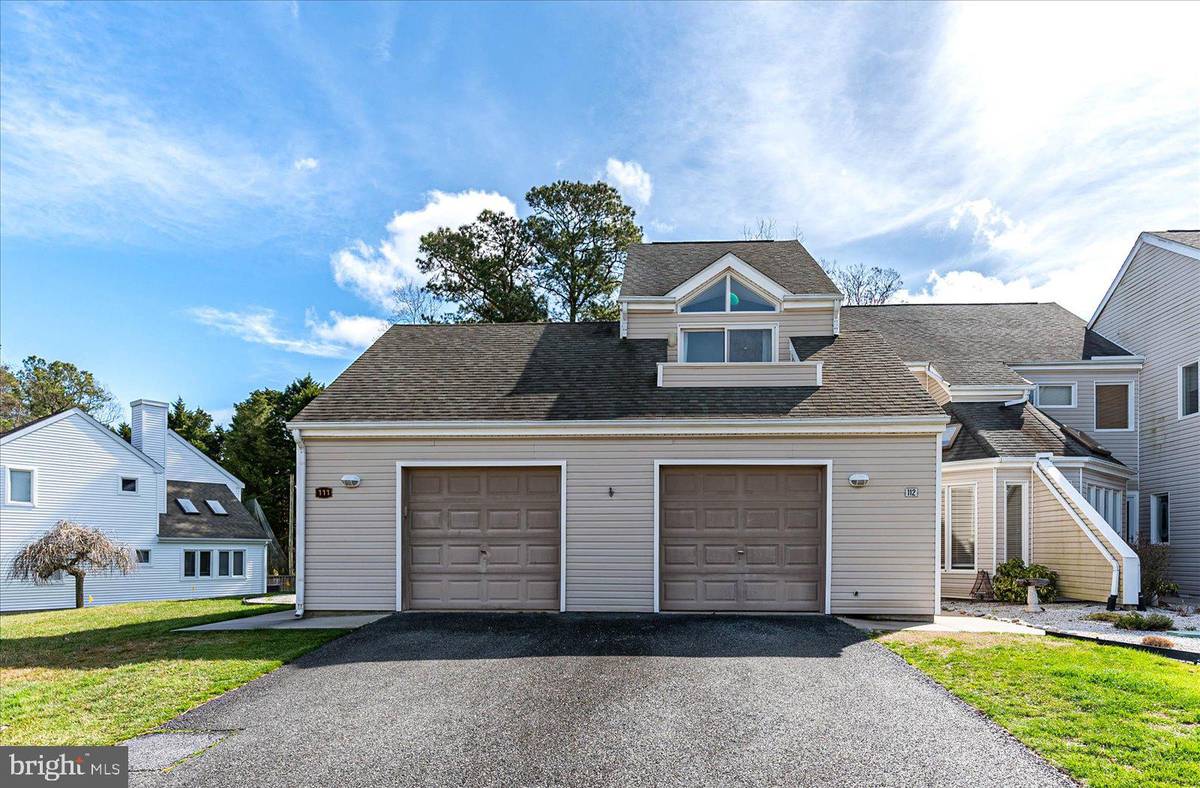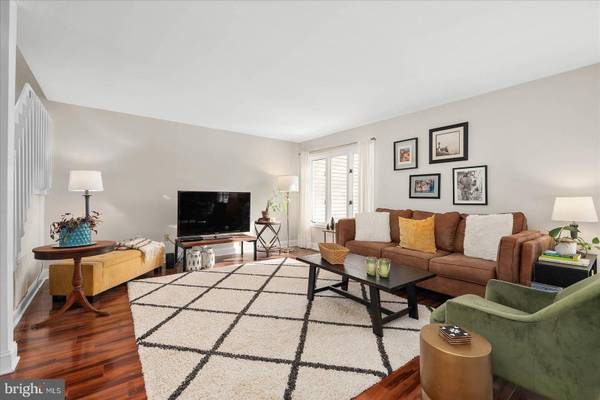$369,000
$369,000
For more information regarding the value of a property, please contact us for a free consultation.
3 Beds
3 Baths
1,756 SqFt
SOLD DATE : 04/29/2024
Key Details
Sold Price $369,000
Property Type Condo
Sub Type Condo/Co-op
Listing Status Sold
Purchase Type For Sale
Square Footage 1,756 sqft
Price per Sqft $210
Subdivision River Run
MLS Listing ID MDWO2019268
Sold Date 04/29/24
Style Side-by-Side
Bedrooms 3
Full Baths 2
Half Baths 1
Condo Fees $525/qua
HOA Fees $235/qua
HOA Y/N Y
Abv Grd Liv Area 1,756
Originating Board BRIGHT
Year Built 1989
Annual Tax Amount $2,127
Tax Year 2023
Property Description
The search has ended! A ready-to-move-in residence boasting 3 bedrooms and 2.5 baths awaits you. The open dining/living area features a convenient wet bar, while the first floor is adorned with stylish engineered hardwood floors, enhancing the overall richness of the interior design. Upstairs, the primary suite captivates with a cathedral ceiling, double closet, a full primary bath featuring a tiled shower, and a balcony.
Sunlight fills every corner of this home through numerous windows, creating a bright and sunny atmosphere. Experience the comfort of brand-new carpeting installed in 2024, complemented by a modern heat pump and fresh interior paint added in 2022. Your convenience is further elevated with a 1-car garage. This property is not just a home; it's part of a community with outstanding amenities. Enjoy access to a marina, pool, fitness center, tennis facilities, landscaping services, water, trash services, and master insurance. Call for your personal tour!
Location
State MD
County Worcester
Area Worcester East Of Rt-113
Zoning R-1
Interior
Interior Features Ceiling Fan(s)
Hot Water Electric
Heating Heat Pump(s)
Cooling Central A/C
Flooring Carpet, Engineered Wood
Equipment Cooktop, Dishwasher, Refrigerator, Icemaker, Washer, Dryer
Fireplace N
Appliance Cooktop, Dishwasher, Refrigerator, Icemaker, Washer, Dryer
Heat Source Electric
Exterior
Exterior Feature Balcony
Parking Features Garage - Front Entry
Garage Spaces 1.0
Amenities Available Club House, Gated Community, Golf Course, Golf Course Membership Available, Marina/Marina Club, Pier/Dock, Pool - Outdoor, Tennis Courts, Tot Lots/Playground
Water Access N
View Creek/Stream, Golf Course, Bay
Accessibility None
Porch Balcony
Attached Garage 1
Total Parking Spaces 1
Garage Y
Building
Story 2
Foundation Slab
Sewer Public Sewer
Water Public
Architectural Style Side-by-Side
Level or Stories 2
Additional Building Above Grade, Below Grade
Structure Type Cathedral Ceilings
New Construction N
Schools
Elementary Schools Showell
Middle Schools Stephen Decatur
High Schools Stephen Decatur
School District Worcester County Public Schools
Others
Pets Allowed Y
HOA Fee Include Management,Pool(s)
Senior Community No
Tax ID 2403133249
Ownership Condominium
Special Listing Condition Standard
Pets Allowed No Pet Restrictions
Read Less Info
Want to know what your home might be worth? Contact us for a FREE valuation!

Our team is ready to help you sell your home for the highest possible price ASAP

Bought with Bethany A. Drew • Hileman Real Estate-Berlin

"My job is to find and attract mastery-based agents to the office, protect the culture, and make sure everyone is happy! "







