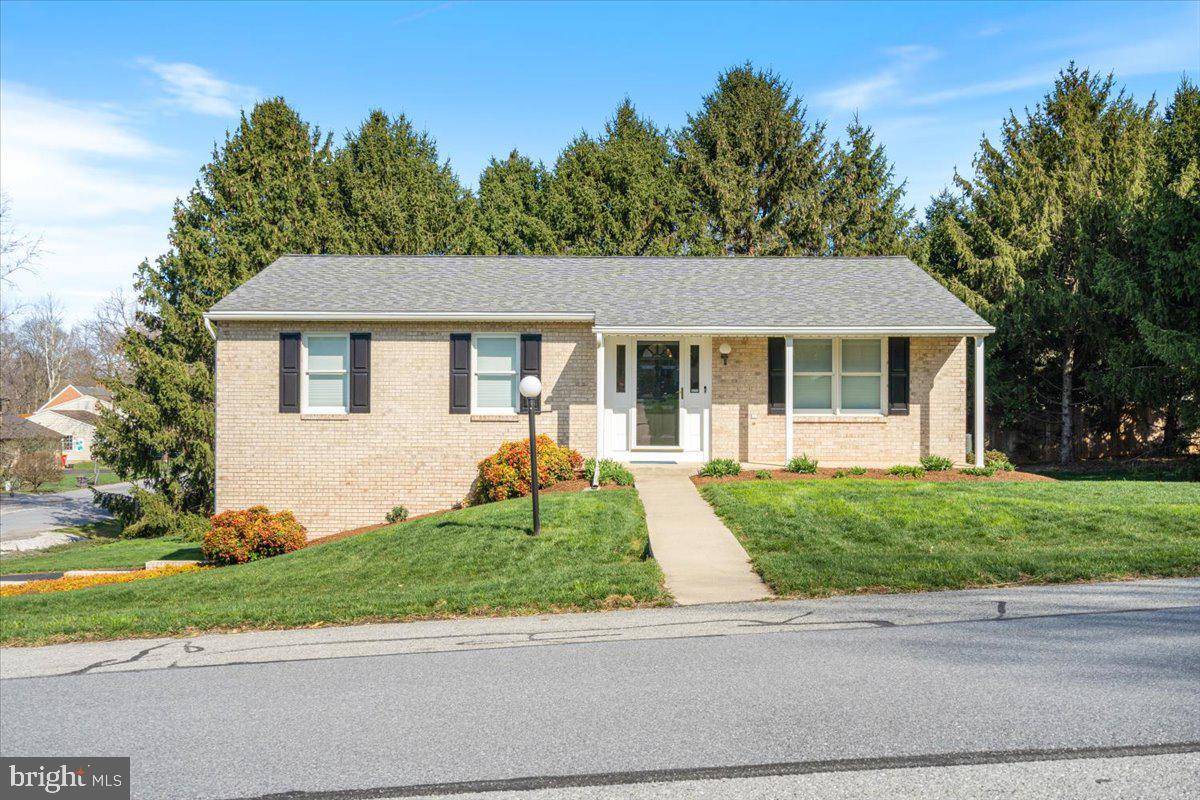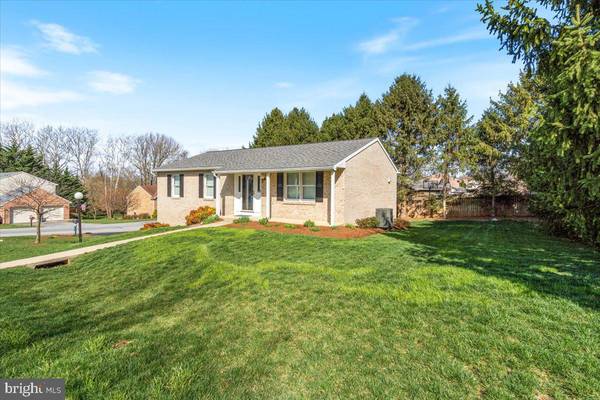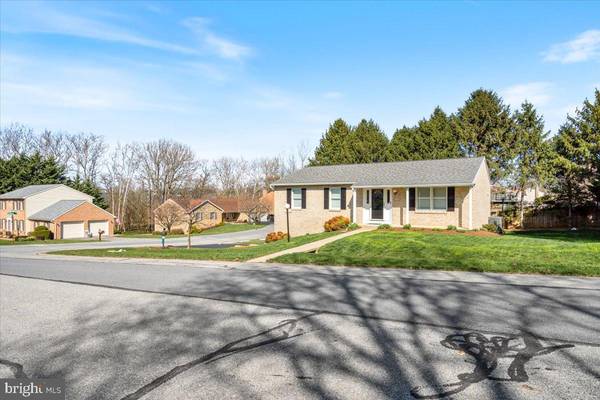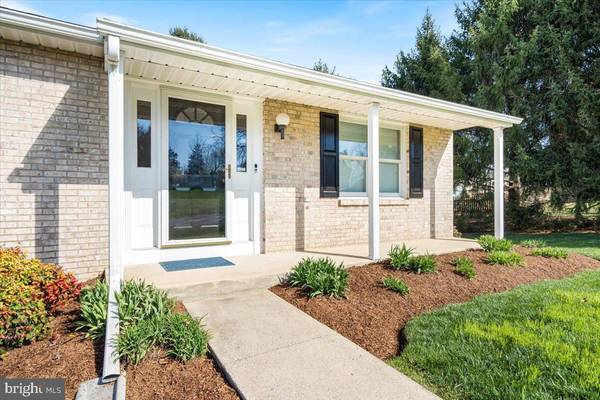$385,000
$385,000
For more information regarding the value of a property, please contact us for a free consultation.
3 Beds
3 Baths
1,820 SqFt
SOLD DATE : 04/26/2024
Key Details
Sold Price $385,000
Property Type Single Family Home
Sub Type Detached
Listing Status Sold
Purchase Type For Sale
Square Footage 1,820 sqft
Price per Sqft $211
Subdivision Colonial Park East
MLS Listing ID MDWA2020622
Sold Date 04/26/24
Style Ranch/Rambler
Bedrooms 3
Full Baths 3
HOA Y/N N
Abv Grd Liv Area 1,320
Originating Board BRIGHT
Year Built 1993
Annual Tax Amount $2,708
Tax Year 2023
Lot Size 0.284 Acres
Acres 0.28
Property Description
Don't miss out on this 3-bedroom, 3-full bathroom single-family home, meticulously maintained by its original owner detached home. Nestled in a peaceful setting with a private yard backdrop of trees, this all-brick residence offers a harmonious blend of serenity and comfort. Abundance of natural light streaming in through large windows throughout the home. Hardwood floor throughout main living area and bedrooms and updated flooring in bathrooms. Located in a sought-after neighborhood, this home offers a balance of privacy and convenience, with easy access to shopping, dining, schools, parks, hospital, medical centers and major commuter routes. Upstairs are 2 full bathrooms, 3 bedrooms, eat in kitchen and open living room/dining room.
Downstairs family room and bonus room adds versatility to the home. The bonus room is perfect for a home office, media room, or play area. Full bathroom with shower and laundry room on lower level. Large well 2 door garage with sealed floors and wide driveway.
Move in with confidence with updated roof, HVAC, water softener, blown installation, garbage disposal, exterior painted, updated flooring, newly painted shutters, fresh landscaping, new storm door & resurfaced driveway.
Schedule your private tour today and see for yourself! HOME WARRENTY included.
Location
State MD
County Washington
Zoning RS
Rooms
Other Rooms Living Room, Dining Room, Bedroom 2, Bedroom 3, Family Room, Bedroom 1, Bathroom 3, Bonus Room
Basement Fully Finished
Main Level Bedrooms 3
Interior
Hot Water Natural Gas
Heating Programmable Thermostat
Cooling Central A/C
Flooring Solid Hardwood
Equipment Dishwasher, Microwave, Refrigerator, Stove
Fireplace N
Appliance Dishwasher, Microwave, Refrigerator, Stove
Heat Source Natural Gas
Exterior
Garage Garage Door Opener, Garage - Side Entry
Garage Spaces 2.0
Utilities Available Electric Available
Waterfront N
Water Access N
Roof Type Shingle
Accessibility Level Entry - Main
Attached Garage 2
Total Parking Spaces 2
Garage Y
Building
Lot Description Backs to Trees
Story 2
Foundation Brick/Mortar
Sewer Public Sewer
Water Public
Architectural Style Ranch/Rambler
Level or Stories 2
Additional Building Above Grade, Below Grade
Structure Type Dry Wall
New Construction N
Schools
School District Washington County Public Schools
Others
Senior Community No
Tax ID 2210036089
Ownership Fee Simple
SqFt Source Assessor
Acceptable Financing Cash, Conventional, FHA, VA
Listing Terms Cash, Conventional, FHA, VA
Financing Cash,Conventional,FHA,VA
Special Listing Condition Standard
Read Less Info
Want to know what your home might be worth? Contact us for a FREE valuation!

Our team is ready to help you sell your home for the highest possible price ASAP

Bought with Susan C McFarland • RE/MAX Realty Group

"My job is to find and attract mastery-based agents to the office, protect the culture, and make sure everyone is happy! "







