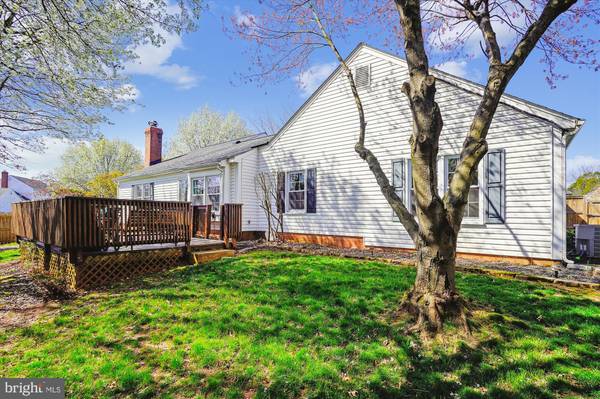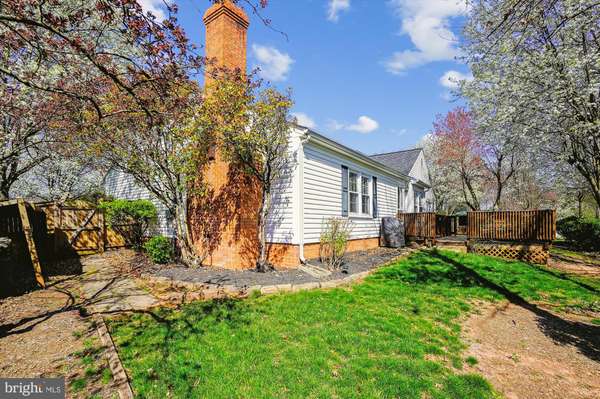$570,000
$538,800
5.8%For more information regarding the value of a property, please contact us for a free consultation.
3 Beds
2 Baths
1,902 SqFt
SOLD DATE : 04/26/2024
Key Details
Sold Price $570,000
Property Type Single Family Home
Sub Type Detached
Listing Status Sold
Purchase Type For Sale
Square Footage 1,902 sqft
Price per Sqft $299
Subdivision Tudor Hall Estates
MLS Listing ID VAPW2067590
Sold Date 04/26/24
Style Ranch/Rambler
Bedrooms 3
Full Baths 2
HOA Y/N N
Abv Grd Liv Area 1,902
Originating Board BRIGHT
Year Built 1984
Annual Tax Amount $5,278
Tax Year 2023
Lot Size 0.358 Acres
Acres 0.36
Property Description
The curb appeal of this brick front rambler with its high-pitched roofline and wrought iron gated courtyard entry welcomes you as you drive into the cul-de-sac. Nestled away from traffic, this hard to find 1-level living boasts “floor plan pizazz” with it’s spacious, well laid out rooms offering both traditional and open features. See the floor plan (in MLS Docs) and photos in the linked Virtual Tour. Soaring cathedral ceilings in the step-down living room that offers so many possibilities besides a formal living room (large home office, homework/playroom, pool table/game room). Some owners of this popular Waverly model have added two skylights in the living room (20x15) as well as adding a window in the primary bathroom. The primary bedroom measures 16 x 13 and boasts 2 closets (1 walk-in) and a recently remodeled full bath. The hall bath worth of décor magazines was recently fully remodeled as well. You may have noticed the bedroom across from the hall bath has double doors that open to the foyer as well as the hall door. This was an option the builder offered to allow more flexibility for the use of that room. You’ll love the pantry/laundry room located off the kitchen, which boasts lots of counter and cabinet space in addition to a large table space. Lots of options for arranging your furniture in a 20x14 family room located next to the kitchen table space. The focal point of the family room is a full wall of bookcases/shelves surrounding the brick fireplace with a heatilator woodstove insert. The chimney and woodstove insert was inspected by a professional recently (minor repairs made). Within the fenced back yard (great for pets!) is the wood deck, a 23x13 playhouse/workshop and a 14x10 shed. Did you notice the shiny new garage floor and freshly painted garage walls? The garage door is insulated and features an exterior key pad. There are pull-down stairs to a floored attic in the garage with lots of storage space. Easy to clean REPLACEMENT VINYL CLAD, TILT-IN WINDOWS. March 2024 - BRAND NEW ARCHTECTURAL SHINGLE ROOF. A well-loved owner-occupied home for 30+ years with room for your personalization of paint colors and flooring selections. Great alternative to “senior living” communities for those looking for 1-level living, but still want a yard and privacy, and NO HOMEOWNERS ASSOCIATION.
Location
State VA
County Prince William
Zoning R4
Rooms
Main Level Bedrooms 3
Interior
Interior Features Attic, Breakfast Area, Carpet, Ceiling Fan(s), Family Room Off Kitchen, Floor Plan - Open, Floor Plan - Traditional, Formal/Separate Dining Room, Kitchen - Eat-In, Kitchen - Table Space, Pantry, Recessed Lighting, Stove - Wood, Walk-in Closet(s)
Hot Water Electric
Heating Heat Pump(s)
Cooling Ceiling Fan(s), Central A/C, Heat Pump(s)
Flooring Carpet, Ceramic Tile, Vinyl
Fireplaces Number 1
Fireplaces Type Brick, Insert, Wood
Equipment Built-In Microwave, Dishwasher, Disposal, Dryer - Electric, Oven/Range - Electric, Refrigerator, Washer, Water Heater, Icemaker
Fireplace Y
Window Features Double Pane,Energy Efficient,Replacement,Screens,Vinyl Clad
Appliance Built-In Microwave, Dishwasher, Disposal, Dryer - Electric, Oven/Range - Electric, Refrigerator, Washer, Water Heater, Icemaker
Heat Source Electric
Laundry Main Floor, Washer In Unit, Dryer In Unit
Exterior
Exterior Feature Deck(s)
Garage Garage - Front Entry, Garage Door Opener, Additional Storage Area
Garage Spaces 2.0
Utilities Available Natural Gas Available, Under Ground
Waterfront N
Water Access N
Roof Type Architectural Shingle
Accessibility None
Porch Deck(s)
Attached Garage 2
Total Parking Spaces 2
Garage Y
Building
Lot Description Cul-de-sac, Level, No Thru Street, Rear Yard, Vegetation Planting
Story 1
Foundation Slab
Sewer Public Sewer
Water Public
Architectural Style Ranch/Rambler
Level or Stories 1
Additional Building Above Grade, Below Grade
Structure Type Cathedral Ceilings
New Construction N
Schools
Elementary Schools Ellis
Middle Schools Parkside
High Schools Unity Reed
School District Prince William County Public Schools
Others
Senior Community No
Tax ID 7696-75-9012
Ownership Fee Simple
SqFt Source Assessor
Security Features Electric Alarm
Special Listing Condition Standard
Read Less Info
Want to know what your home might be worth? Contact us for a FREE valuation!

Our team is ready to help you sell your home for the highest possible price ASAP

Bought with Richard Randolph Johnson Jr. • Pearson Smith Realty, LLC

"My job is to find and attract mastery-based agents to the office, protect the culture, and make sure everyone is happy! "







