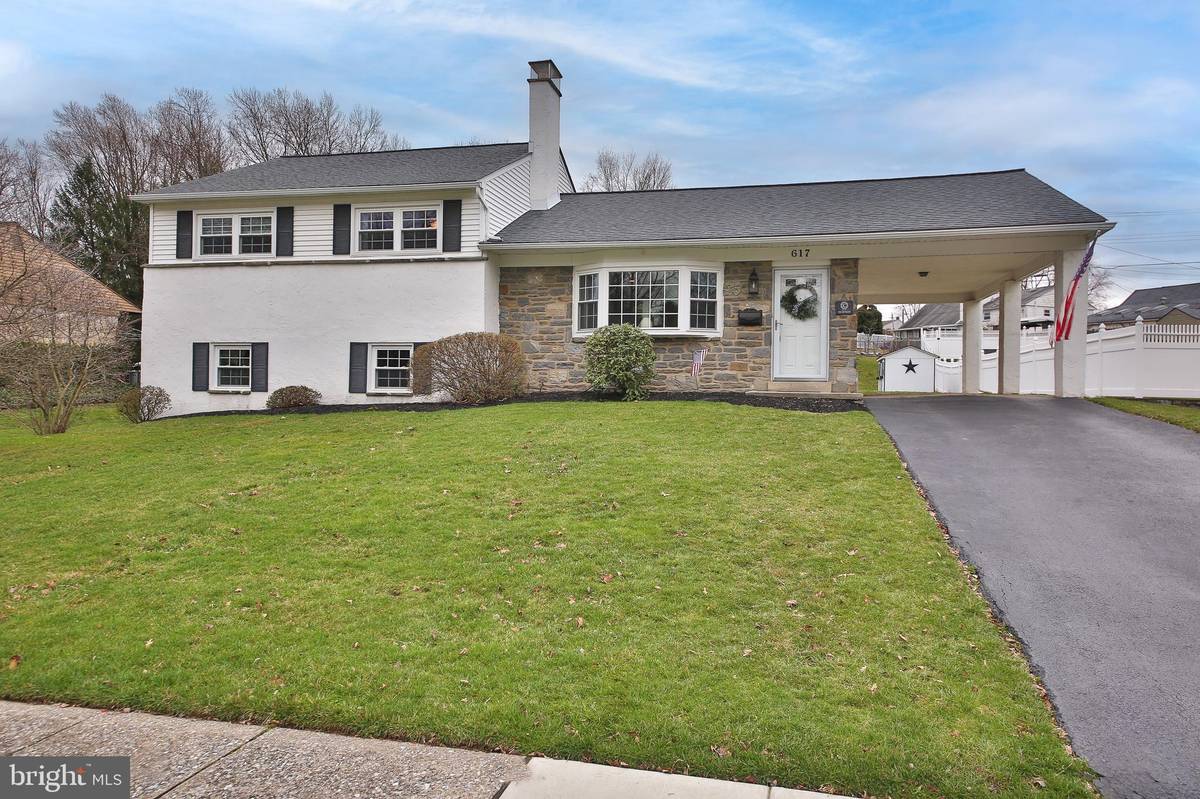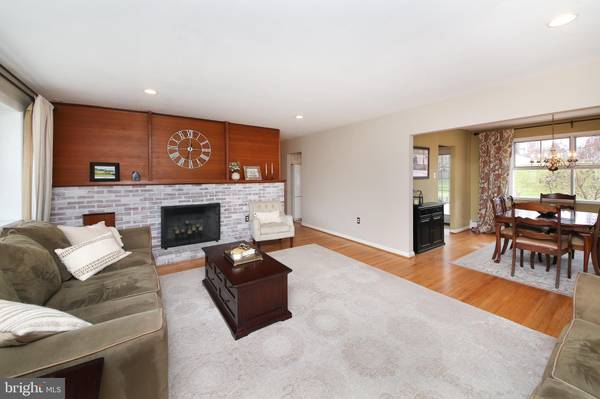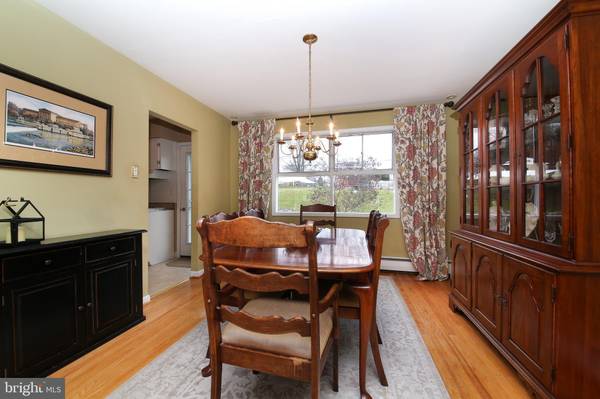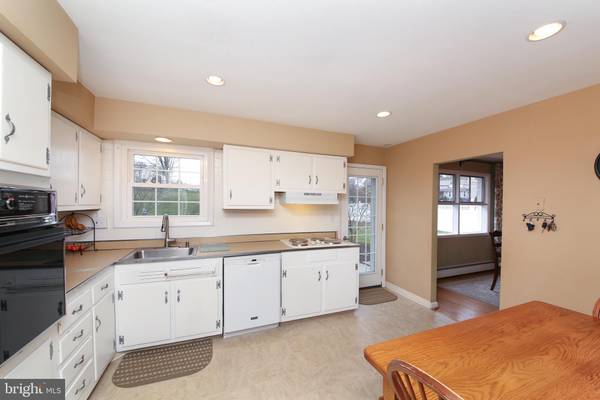$540,000
$475,000
13.7%For more information regarding the value of a property, please contact us for a free consultation.
3 Beds
2 Baths
2,060 SqFt
SOLD DATE : 04/26/2024
Key Details
Sold Price $540,000
Property Type Single Family Home
Sub Type Detached
Listing Status Sold
Purchase Type For Sale
Square Footage 2,060 sqft
Price per Sqft $262
Subdivision King Of Prussia
MLS Listing ID PAMC2097570
Sold Date 04/26/24
Style Split Level
Bedrooms 3
Full Baths 2
HOA Y/N N
Abv Grd Liv Area 1,310
Originating Board BRIGHT
Year Built 1955
Annual Tax Amount $4,411
Tax Year 2022
Lot Size 0.335 Acres
Acres 0.34
Lot Dimensions 85.00 x 0.00
Property Description
You must see this immaculate split-level on one of the largest lots in this charming Upper Merion neighborhood! As you enter the front door, you’ll be immediately enamored by the gleaming hardwood floors. The sun-drenched living room features a lovely bay window and a wood-burning fireplace with whitewashed brick surround. The formal dining room is spacious and can easily fit a large table and hutch. The eat-in kitchen has ample cabinetry and access to the stunning, rear, blue stone patio. New in 2021, this oversized patio is ideal for entertaining – gather friends for outdoor dining and a firepit. Upstairs, you’ll find a large primary bedroom with double closet. There are two additional, well-sized bedrooms on this level, each with a ceiling fan. The hall bath has an updated vanity and plantation shutters. The walk-up attic provides unparalleled storage space, and some homes in the neighborhood have raised the roof to create an extra bedroom in this space. On the lower level, you’ll find a large family room with recessed lighting. The current owners expanded the half bath on this level to a full bath with updated vanity, shower and linen closet. There is an oversized laundry/mud room with closets, where you can store all of your coats and sports equipment! This room also has exterior access to a cement pad for the trash receptacles. There is also a pantry with access to the crawl space for additional storage. The 2-car-deep carport will keep your vehicles protected from the elements. The backyard is large and flat with room to play, and the storage shed is perfect for tools, bikes and your lawnmower. With a newer roof, windows and hydronic boiler, you can move in with peace of mind. Excellent Upper Merion location with easy access to shopping, highways and desirable schools. Schedule your visit today!
Location
State PA
County Montgomery
Area Upper Merion Twp (10658)
Zoning 1101
Direction North
Rooms
Basement Fully Finished
Interior
Interior Features Attic, Carpet, Ceiling Fan(s), Dining Area, Kitchen - Eat-In, Recessed Lighting, Stall Shower, Wood Floors
Hot Water Natural Gas
Heating Hot Water
Cooling Central A/C
Flooring Carpet, Hardwood
Fireplaces Number 1
Fireplaces Type Brick
Fireplace Y
Heat Source Natural Gas
Laundry Basement
Exterior
Garage Spaces 2.0
Waterfront N
Water Access N
Roof Type Architectural Shingle
Accessibility None
Total Parking Spaces 2
Garage N
Building
Story 3
Foundation Other
Sewer Public Sewer
Water Public
Architectural Style Split Level
Level or Stories 3
Additional Building Above Grade, Below Grade
New Construction N
Schools
School District Upper Merion Area
Others
Senior Community No
Tax ID 58-00-05218-007
Ownership Fee Simple
SqFt Source Assessor
Special Listing Condition Standard
Read Less Info
Want to know what your home might be worth? Contact us for a FREE valuation!

Our team is ready to help you sell your home for the highest possible price ASAP

Bought with Keith P Adams • Compass RE

"My job is to find and attract mastery-based agents to the office, protect the culture, and make sure everyone is happy! "







