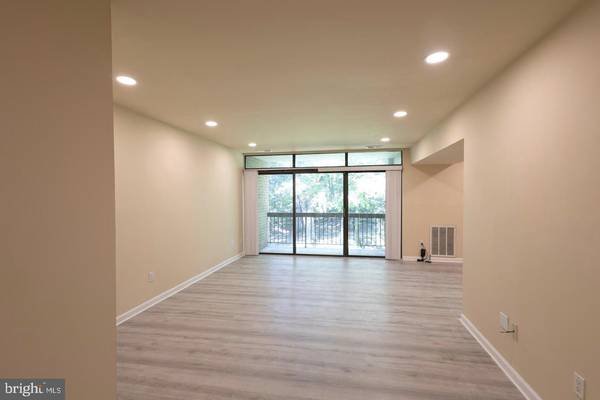$350,000
$350,000
For more information regarding the value of a property, please contact us for a free consultation.
2 Beds
1 Bath
1,174 SqFt
SOLD DATE : 04/26/2024
Key Details
Sold Price $350,000
Property Type Condo
Sub Type Condo/Co-op
Listing Status Sold
Purchase Type For Sale
Square Footage 1,174 sqft
Price per Sqft $298
Subdivision Bentana Park
MLS Listing ID VAFX2157440
Sold Date 04/26/24
Style Other
Bedrooms 2
Full Baths 1
Condo Fees $512/mo
HOA Fees $63/ann
HOA Y/N Y
Abv Grd Liv Area 1,174
Originating Board BRIGHT
Year Built 1973
Annual Tax Amount $3,692
Tax Year 2023
Property Description
Nestled in the serene neighborhood of Reston, VA, the move-in ready condo at 1650 Parkcrest Cir, Apt 201, offers a harmonious blend of comfort and convenience in a sought-after location. This 1174 square-foot condo features a spacious living room and dining area, perfect for entertaining and family gatherings. The large primary bedroom provides a peaceful retreat, complementing the well-proportioned second bedroom.
The condo boasts a modern kitchen equipped with new stainless steel appliances, offering both functionality and style. The full bathroom is well-appointed, ensuring comfort and convenience for residents and guests alike.
Situated near the picturesque Fairfax Lake, residents enjoy easy access to natural beauty as well as urban amenities. Whether you prefer lakeside strolls or city adventures, this location offers the best of both worlds.
With its prime location, modern amenities, and inviting ambiance, 1650 Parkcrest Cir, Apt 201, is an ideal choice for those seeking a comfortable and convenient lifestyle in Reston.
Location
State VA
County Fairfax
Zoning 370
Rooms
Other Rooms Bedroom 2, Bedroom 1, Bathroom 1
Main Level Bedrooms 2
Interior
Interior Features Combination Dining/Living, Tub Shower
Hot Water Electric
Heating Central
Cooling Central A/C
Fireplace N
Heat Source Electric
Exterior
Utilities Available Cable TV Available, Electric Available, Multiple Phone Lines, Natural Gas Available, Phone Available, Sewer Available, Under Ground, Water Available
Amenities Available Bike Trail, Jog/Walk Path, Lake, Pool Mem Avail, Recreational Center, Swimming Pool, Tennis Courts, Tot Lots/Playground
Waterfront N
Water Access N
Accessibility None
Garage N
Building
Story 3
Unit Features Garden 1 - 4 Floors
Sewer No Septic System
Water Public
Architectural Style Other
Level or Stories 3
Additional Building Above Grade, Below Grade
New Construction N
Schools
High Schools South Lakes
School District Fairfax County Public Schools
Others
Pets Allowed Y
HOA Fee Include Air Conditioning,Common Area Maintenance,Electricity,Ext Bldg Maint,Gas,Heat,Insurance,Lawn Maintenance,Management,Reserve Funds,Road Maintenance,Snow Removal,Taxes,Sewer,Water
Senior Community No
Tax ID 0183 04052011B
Ownership Condominium
Acceptable Financing FHA, Cash, Conventional, VA
Listing Terms FHA, Cash, Conventional, VA
Financing FHA,Cash,Conventional,VA
Special Listing Condition Standard
Pets Description Dogs OK, Cats OK
Read Less Info
Want to know what your home might be worth? Contact us for a FREE valuation!

Our team is ready to help you sell your home for the highest possible price ASAP

Bought with Guillermo M. Salmon • Samson Properties

"My job is to find and attract mastery-based agents to the office, protect the culture, and make sure everyone is happy! "







