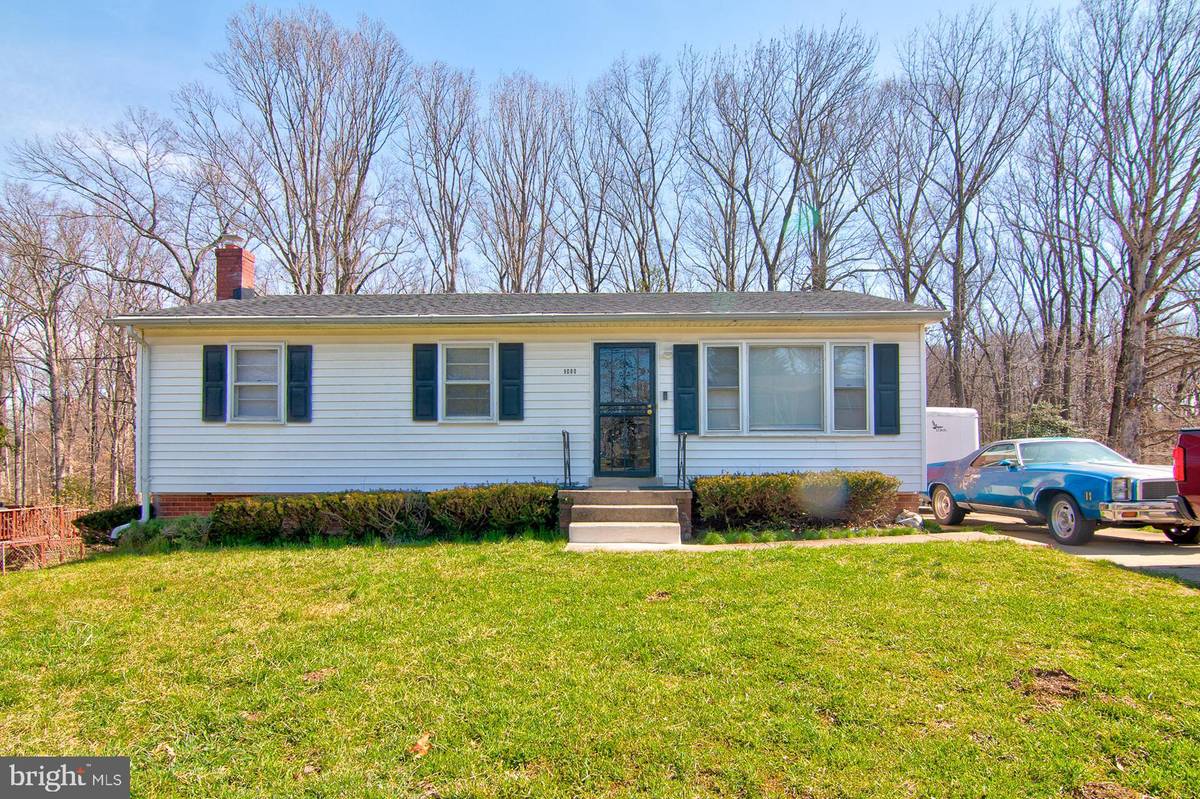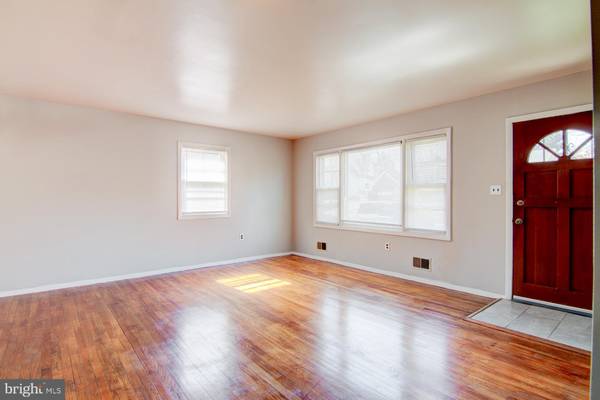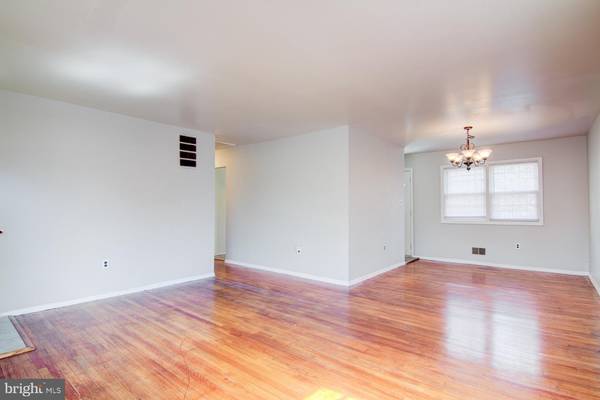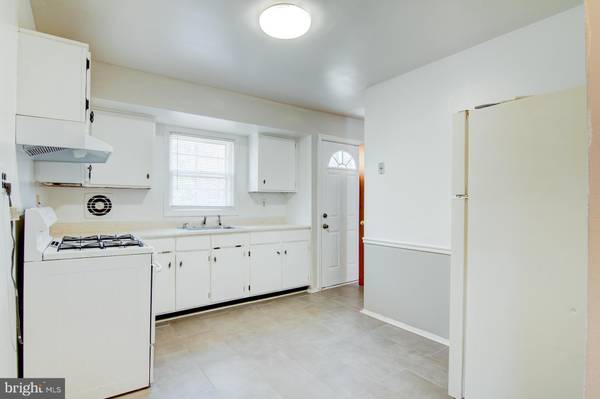$400,000
$397,000
0.8%For more information regarding the value of a property, please contact us for a free consultation.
4 Beds
2 Baths
1,085 SqFt
SOLD DATE : 04/24/2024
Key Details
Sold Price $400,000
Property Type Single Family Home
Sub Type Detached
Listing Status Sold
Purchase Type For Sale
Square Footage 1,085 sqft
Price per Sqft $368
Subdivision Wildwood Estates
MLS Listing ID MDPG2107324
Sold Date 04/24/24
Style Ranch/Rambler
Bedrooms 4
Full Baths 2
HOA Y/N N
Abv Grd Liv Area 1,085
Originating Board BRIGHT
Year Built 1968
Annual Tax Amount $3,039
Tax Year 2023
Lot Size 10,000 Sqft
Acres 0.23
Property Description
This freshly painted Rambler feastures 4 bedrooms, 2 bathrooms and refinished hardwood flooring throughout the main level. The rear door on the main level leads to a very large deck perfect for cooking out or just relaxing.. Basement has a huge family room that provides plenty space for entertainment, T1-11 paneling , new carpet, full bath, another bedroom for guest, utility room, laundry room and storage. Walkout basement leads to a very spacious fenced yard that backs to the woods. The rear fenced yard has a very large 2 car garage with electricity and heat and very big work shed with electricity. Roof on house, garage and shed was recently replaced. NO HOA Fee!!! This property is SOLD " AS IS", in good shape, but dated. Call listing agent if you have any questions.
Location
State MD
County Prince Georges
Zoning RSF95
Rooms
Main Level Bedrooms 3
Interior
Interior Features Attic, Carpet, Ceiling Fan(s), Combination Dining/Living, Entry Level Bedroom, Floor Plan - Traditional, Primary Bath(s), Recessed Lighting, Tub Shower, Wood Floors
Hot Water 60+ Gallon Tank, Natural Gas
Heating Forced Air, Central
Cooling Ceiling Fan(s), Central A/C
Equipment Exhaust Fan, Extra Refrigerator/Freezer, Oven/Range - Gas, Range Hood, Refrigerator, Stove, Washer/Dryer Hookups Only, Water Heater
Fireplace N
Window Features Storm,Screens
Appliance Exhaust Fan, Extra Refrigerator/Freezer, Oven/Range - Gas, Range Hood, Refrigerator, Stove, Washer/Dryer Hookups Only, Water Heater
Heat Source Central, Natural Gas
Laundry Basement, Hookup, Lower Floor
Exterior
Exterior Feature Deck(s)
Garage Additional Storage Area, Garage - Front Entry, Oversized
Garage Spaces 5.0
Water Access N
Accessibility Chairlift, 2+ Access Exits, Accessible Switches/Outlets, Doors - Lever Handle(s), Level Entry - Main
Porch Deck(s)
Total Parking Spaces 5
Garage Y
Building
Lot Description Backs to Trees, Front Yard, Rear Yard
Story 2
Foundation Brick/Mortar
Sewer Public Sewer
Water Public
Architectural Style Ranch/Rambler
Level or Stories 2
Additional Building Above Grade, Below Grade
New Construction N
Schools
Elementary Schools Francis T Evans
Middle Schools Stephen Decatur
High Schools Surrattsville
School District Prince George'S County Public Schools
Others
Pets Allowed Y
Senior Community No
Tax ID 17090890707
Ownership Fee Simple
SqFt Source Assessor
Acceptable Financing Cash, Conventional, FHA
Horse Property N
Listing Terms Cash, Conventional, FHA
Financing Cash,Conventional,FHA
Special Listing Condition Standard
Pets Description No Pet Restrictions
Read Less Info
Want to know what your home might be worth? Contact us for a FREE valuation!

Our team is ready to help you sell your home for the highest possible price ASAP

Bought with Jessenia E Realpe • RE/MAX Realty Group

"My job is to find and attract mastery-based agents to the office, protect the culture, and make sure everyone is happy! "







