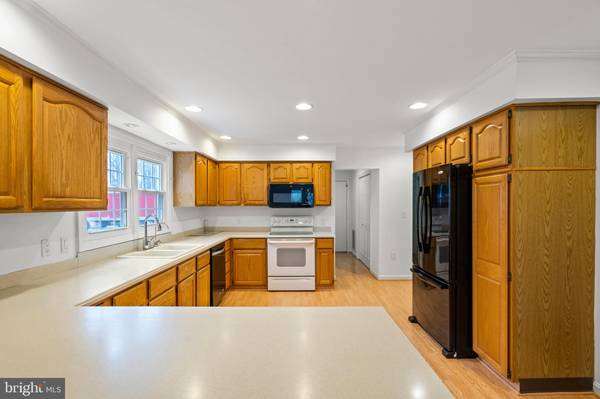$644,000
$625,000
3.0%For more information regarding the value of a property, please contact us for a free consultation.
4 Beds
3 Baths
2,772 SqFt
SOLD DATE : 04/24/2024
Key Details
Sold Price $644,000
Property Type Single Family Home
Sub Type Detached
Listing Status Sold
Purchase Type For Sale
Square Footage 2,772 sqft
Price per Sqft $232
Subdivision Hawthorne Woods
MLS Listing ID MDAA2078234
Sold Date 04/24/24
Style Colonial
Bedrooms 4
Full Baths 2
Half Baths 1
HOA Y/N N
Abv Grd Liv Area 2,464
Originating Board BRIGHT
Year Built 1989
Annual Tax Amount $5,542
Tax Year 2023
Lot Size 1.220 Acres
Acres 1.22
Property Description
Situated on a large, 1.22 acre flat lot among mature trees at the end of a private, dead end drive, this incredibly charming colonial home with many bonus features can now be yours! Pulling up to the home you are immediately greeted by its curb appeal with lovely covered front porch and newly resurfaced and expanded driveway. Before even entering the home, you will see an oversized, two level lofted detached garage/workshop complete with electricity and an included car lift. This can easily be converted to a work or hobby space, a man cave or “she shed,” a separate rental unit, or just parking for numerous cars. The possibilities are endless, and what a bonus this is! Now it is time to make your way inside this cozy home. You are immediately enveloped in natural light from the numerous replacement windows in the main living spaces. The living room features a cozy wood burning fireplace, and throughout this level is newly installed carpet and fresh paint. The open concept kitchen offers plenty of counter space and storage with Corian countertops and a convenient pantry. This opens to your eat-in dining space, as well as the formal dining room. One of the best features of this home is right off the kitchen, and that is the screened deck complete with extra structural support, ready for hot tub installation. What a peaceful place to enjoy your private, fully fenced rear yard, or to host and entertain! Make your way to the second floor where you will find four bedrooms and two full bathrooms, including an expansive primary suite with a walk-in closet and en-suite bathroom. The three guest bedrooms are all adorned with crown molding for a lovely architectural touch. This level also has brand new carpet all over, fresh paint in the primary spaces, and replacement windows. Finally, we have the partially finished, walk-out basement which offers an additional recreation room with convenient built-in shelving, a bonus room that can be converted to a playroom, office space, hobby room, or used as an extra bedroom, and TONS of storage space! If that isn’t enough, move in worry-free knowing that the roof is brand new and there is a whole house generator connected to a 500 gallon propane tank that receives regular annual service. Be the envy of your neighbors when the power goes out! This home truly has so much to offer and is ready for its next owner!
Accepting Back up Offers
Location
State MD
County Anne Arundel
Zoning RA
Rooms
Basement Partially Finished
Interior
Hot Water Electric
Heating Heat Pump(s)
Cooling Ceiling Fan(s), Central A/C
Fireplaces Number 1
Fireplace Y
Heat Source Electric
Exterior
Garage Garage - Rear Entry
Garage Spaces 4.0
Water Access N
Accessibility None
Attached Garage 2
Total Parking Spaces 4
Garage Y
Building
Story 3
Foundation Other
Sewer Septic Exists
Water Well
Architectural Style Colonial
Level or Stories 3
Additional Building Above Grade, Below Grade
New Construction N
Schools
Elementary Schools Lothian
Middle Schools Southern
High Schools Southern
School District Anne Arundel County Public Schools
Others
Senior Community No
Tax ID 020115290046206
Ownership Fee Simple
SqFt Source Assessor
Special Listing Condition Standard
Read Less Info
Want to know what your home might be worth? Contact us for a FREE valuation!

Our team is ready to help you sell your home for the highest possible price ASAP

Bought with Michael F Doyle • EXP Realty, LLC

"My job is to find and attract mastery-based agents to the office, protect the culture, and make sure everyone is happy! "







