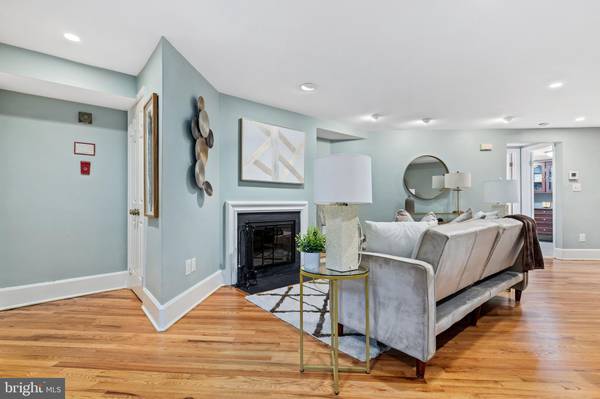$350,000
$364,999
4.1%For more information regarding the value of a property, please contact us for a free consultation.
1 Bath
645 SqFt
SOLD DATE : 04/18/2024
Key Details
Sold Price $350,000
Property Type Condo
Sub Type Condo/Co-op
Listing Status Sold
Purchase Type For Sale
Square Footage 645 sqft
Price per Sqft $542
Subdivision Central
MLS Listing ID DCDC2125764
Sold Date 04/18/24
Style Victorian
Full Baths 1
Condo Fees $230/mo
HOA Y/N N
Abv Grd Liv Area 645
Originating Board BRIGHT
Year Built 1910
Annual Tax Amount $2,603
Tax Year 2022
Property Description
Rare-to-find huge 645 sqft studio in a historic row home that is larger than most one bedrooms located in the heart of Dupont! This terrace-level unit features a private gated patio perfect for outdoor relaxation, dinners al fresco, or grilling. Step inside this spacious unit and appreciate the tall ceilings, the hardwood floors for timeless style and upkeep, and the tall windows provide ample natural light. Cozy up to the warmth of the wood burning fireplace. The new kitchen boasts plenty of cabinets. Fashionistas will love the massive walk-in closet with built-in cabinetry, and the full-size in-unit washer and dryer makes everyday living a breeze. Located in the desirable West End neighborhood of Dupont on a quiet, tree-lined block, yet only two blocks to the Dupont Metro! Stroll down the street to eat at one of the neighborhood's many restaurants or take a run in Rock Creek Park, which is just two blocks away. Easy access to Whole Foods, Trader Joe's, and the Dupont Farmers Market. Convenience is an undeniable way of life here. Pet friendly. Low Condo fees. Seller willing to offer a credit towards the repairs of the floors near the doorway.
Location
State DC
County Washington
Zoning SEE ZONING MAP
Interior
Interior Features Entry Level Bedroom, Kitchen - Galley
Hot Water Electric
Heating Heat Pump(s)
Cooling Heat Pump(s)
Fireplaces Number 1
Equipment Stove, Microwave, Refrigerator, Dishwasher, Disposal, Washer, Dryer
Fireplace Y
Appliance Stove, Microwave, Refrigerator, Dishwasher, Disposal, Washer, Dryer
Heat Source Electric
Exterior
Amenities Available None
Waterfront N
Water Access N
Accessibility None
Garage N
Building
Story 1
Unit Features Garden 1 - 4 Floors
Sewer Public Sewer
Water Public
Architectural Style Victorian
Level or Stories 1
Additional Building Above Grade, Below Grade
New Construction N
Schools
School District District Of Columbia Public Schools
Others
Pets Allowed Y
HOA Fee Include Common Area Maintenance,Ext Bldg Maint,Insurance,Management,Reserve Funds,Snow Removal,Trash,Water
Senior Community No
Tax ID 0096//2041
Ownership Condominium
Special Listing Condition Standard
Pets Description Case by Case Basis
Read Less Info
Want to know what your home might be worth? Contact us for a FREE valuation!

Our team is ready to help you sell your home for the highest possible price ASAP

Bought with Sarah E Grinder • Compass

"My job is to find and attract mastery-based agents to the office, protect the culture, and make sure everyone is happy! "







