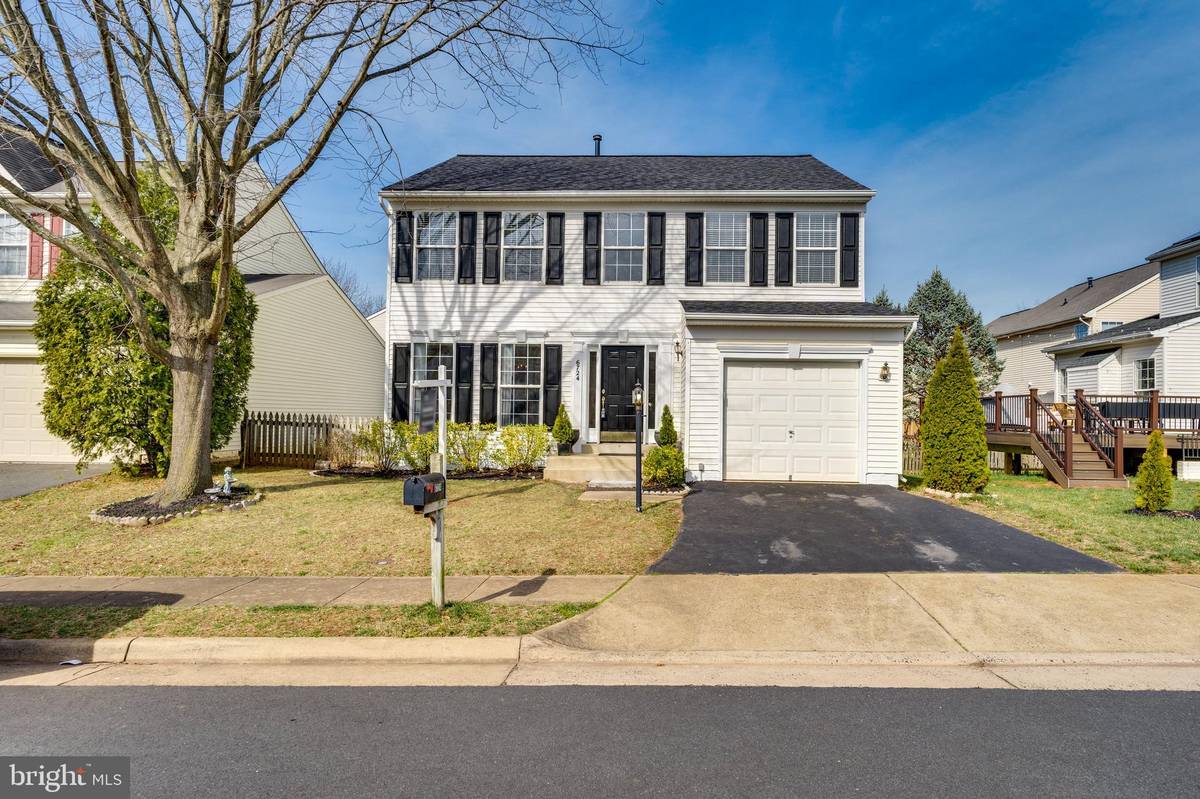$675,000
$639,900
5.5%For more information regarding the value of a property, please contact us for a free consultation.
3 Beds
4 Baths
2,607 SqFt
SOLD DATE : 04/15/2024
Key Details
Sold Price $675,000
Property Type Single Family Home
Sub Type Detached
Listing Status Sold
Purchase Type For Sale
Square Footage 2,607 sqft
Price per Sqft $258
Subdivision Carterwood
MLS Listing ID VAPW2066640
Sold Date 04/15/24
Style Colonial
Bedrooms 3
Full Baths 3
Half Baths 1
HOA Fees $76/qua
HOA Y/N Y
Abv Grd Liv Area 1,768
Originating Board BRIGHT
Year Built 2002
Annual Tax Amount $5,396
Tax Year 2022
Lot Size 4,608 Sqft
Acres 0.11
Property Description
OPEN SUNDAY CANCELED.
Beautiful, well maintained Colonial with numerous updates - New Roof, New Paint on entire home, interior and exterior, New Floors and New Lighting in the Kitchen and Baths and more. This gem offers 3 Bedrooms & a Bonus Room, 3 Full Baths and a Half Bath, fully finished Lower Level, and a flat fenced-in backyard, in desirable Carterwood, a well-manicured community located between Gainesville and old town Haymarket off of Catharpin Rd, a perfect location between the quiet small town and the flourishing city life
The 2-story foyer with hardwood floors, opens to the formal Living Room and adjoining Dining Room, surrounded by floor to ceiling windows. An Open concept from the bright kitchen with new floors and new white paint, to the breakfast area and to the spacious 2-story family room, soaking in natural light. The sliding doors open to the spacious fenced-in flat backyard, offering lots of privacy and a perfect playground for kids and pets. The backyard is a blank canvas for exciting outdoor living!
The Master Bedroom offers a walk-in closet, and the Master Bath has an oversized Linen closet with custom shelving. The Upper Level has additional 2 Bedrooms with generous Closets and a Full Bath. The completely-finished Lower Level is a showcase offering an open Recreation Area, a Bonus room and a Full Bath.
Located within 2 minute access to I-66, Route 15 and 29 and Commuter Lots. Conveniently located close to area establishments, within minutes to shopping, restaurants and entertainment. On "one side of the fence" is old town Haymarket with its historical and small-town life, a farmer's market, and a historic museum. On the other side is burgeoning Gainesville with its popular retail establishments such as Starbucks, Target, Lowes and more.
Location
State VA
County Prince William
Zoning R6
Rooms
Basement Daylight, Partial, Fully Finished, Heated, Improved
Interior
Hot Water Natural Gas
Heating Forced Air
Cooling Central A/C
Fireplace N
Heat Source Natural Gas
Exterior
Garage Garage - Front Entry
Garage Spaces 4.0
Waterfront N
Water Access N
Accessibility None
Attached Garage 1
Total Parking Spaces 4
Garage Y
Building
Story 2
Foundation Concrete Perimeter
Sewer Public Sewer
Water Public
Architectural Style Colonial
Level or Stories 2
Additional Building Above Grade, Below Grade
New Construction N
Schools
School District Prince William County Public Schools
Others
Senior Community No
Tax ID 7398-50-5601
Ownership Fee Simple
SqFt Source Assessor
Special Listing Condition Standard
Read Less Info
Want to know what your home might be worth? Contact us for a FREE valuation!

Our team is ready to help you sell your home for the highest possible price ASAP

Bought with ISAAC JANG • Pacific Realty

"My job is to find and attract mastery-based agents to the office, protect the culture, and make sure everyone is happy! "







