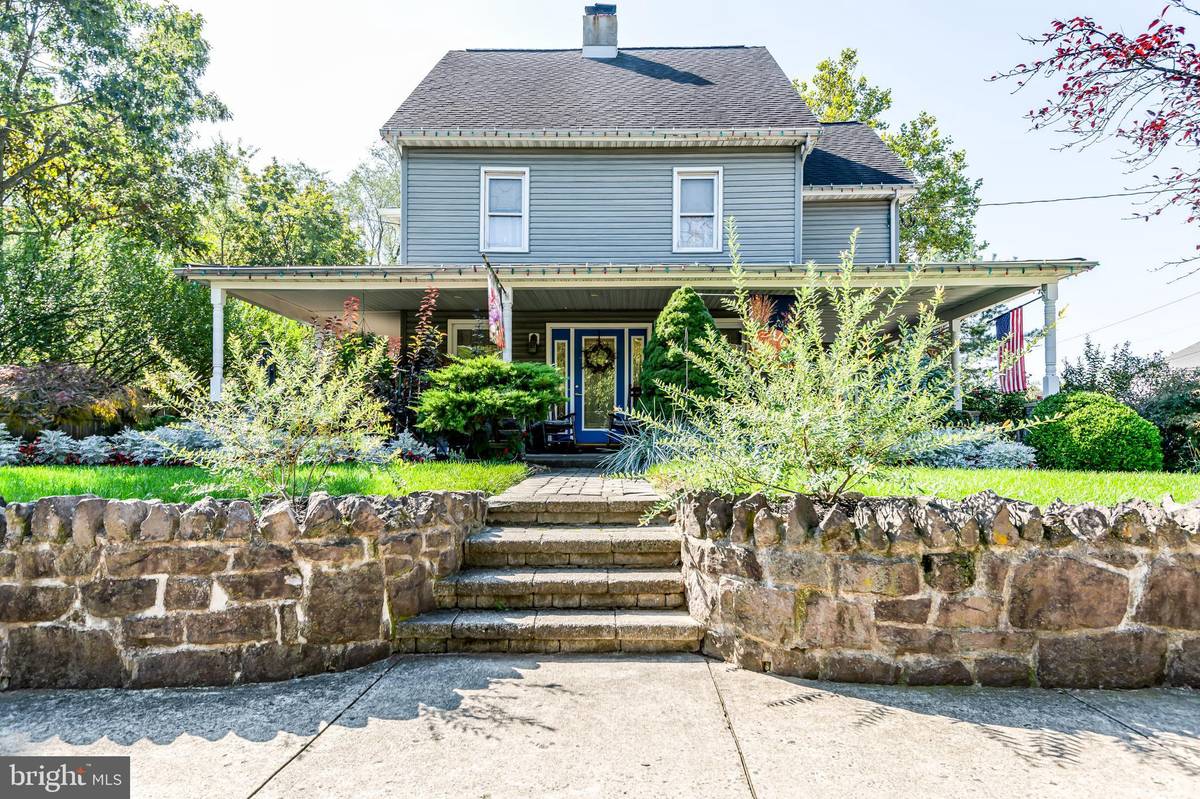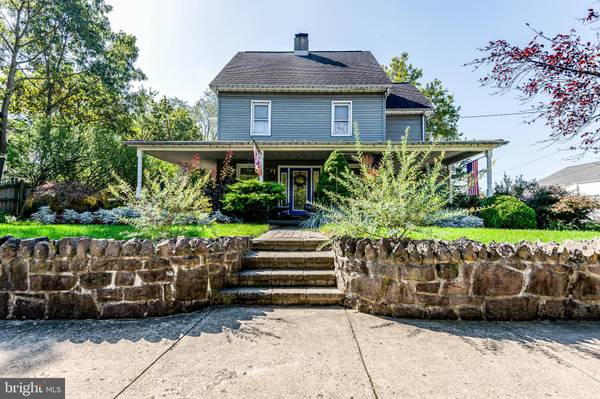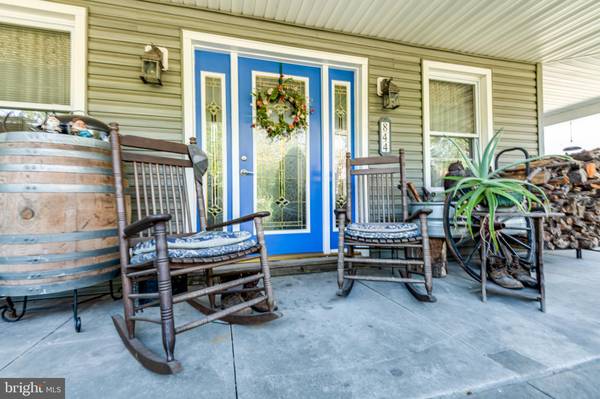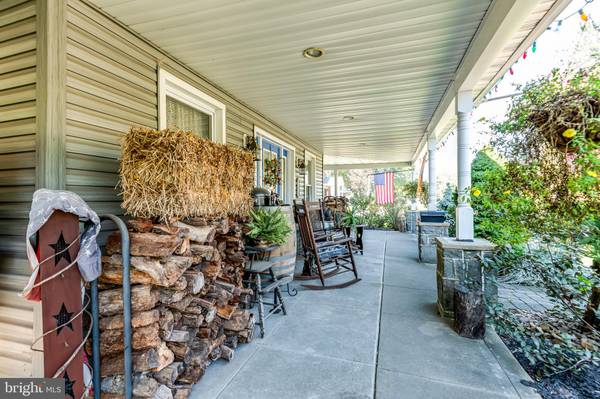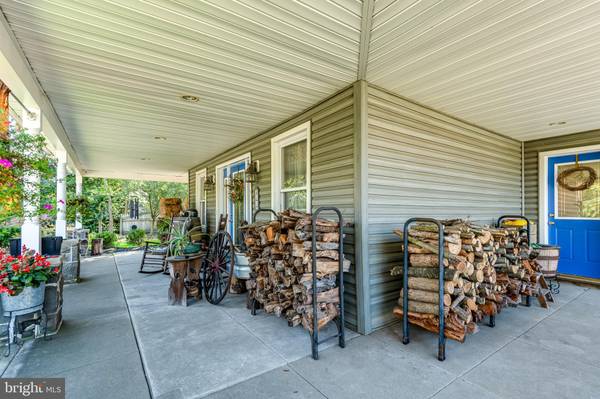$395,000
$395,000
For more information regarding the value of a property, please contact us for a free consultation.
2 Beds
3 Baths
2,483 SqFt
SOLD DATE : 04/15/2024
Key Details
Sold Price $395,000
Property Type Single Family Home
Sub Type Detached
Listing Status Sold
Purchase Type For Sale
Square Footage 2,483 sqft
Price per Sqft $159
Subdivision None Available
MLS Listing ID NJBL2054112
Sold Date 04/15/24
Style Colonial
Bedrooms 2
Full Baths 2
Half Baths 1
HOA Y/N N
Abv Grd Liv Area 2,483
Originating Board BRIGHT
Year Built 1935
Annual Tax Amount $10,126
Tax Year 2022
Lot Size 0.356 Acres
Acres 0.36
Lot Dimensions 104.00 x 149.00
Property Description
Welcome to this charming and impressive home in Riverside, a true gem that offers a multitude of features and won't stay on the market for long. As you step onto the property, you'll be immediately drawn to the inviting wrap-around porch, complete with three entrances – one at the front and two on the sides. These entrances provide convenient access to different areas of the house, adding to its overall functionality and appeal.
Upon entering the front door, you'll be greeted by a cozy and welcoming room adorned with beautiful hardwood floors that extend throughout the entire first level. Crown molding and a wood-burning fireplace add a touch of elegance and warmth to the space, making it the perfect spot to unwind and relax.
To the left of the living room, you'll discover the formal dining room, ideal for hosting family dinners and gatherings. This area also provides access to the basement, offering additional storage and utility space.
Heading to the right of the living room, you'll find access to the second floor, where spacious bedrooms await. There are two bedrooms in total, and a unique feature is the possibility of a third bedroom within the master bedroom itself, which could alternatively be used as a generously sized walk-in closet. The master bedroom offers an en-suite bathroom with a range of amenities, including a shower, a luxurious jacuzzi tub, heated lamps for added comfort, and elegant tiling throughout. The attention to detail in the master bathroom creates a spa-like atmosphere that's perfect for relaxation.
The second bedroom boasts ample storage space with closets, a ceiling fan for comfort, and easy access to a well-appointed hall bathroom, complete with tasteful tiling and a shower-tub combination.
Moving to the rear of the house, you'll find the kitchen, which serves as both a functional workspace and an inviting eat-in area. The kitchen features plenty of cabinets for storage, sleek granite countertops, essential appliances such as a dishwasher, gas stove, and refrigerator. Just off the kitchen, there's a convenient bathroom for guests and a washer/dryer area for added convenience.
But that's not all – when you step outside from the rear of the home, you'll be greeted by a delightful deck and gazebo, thoughtfully designed with pavers for an attractive and low-maintenance outdoor space. Additionally, a long driveway provides ample parking space for multiple cars, and the seller is even leaving behind a carport, shed, and a built-in garage/shop 30 x 20 equipped with its own 50 AMP electricity and wood stove, perfect for DIY enthusiasts and hobbyists.
To complete the package, the landscaping is enhanced by a built-in irrigation system, ensuring that your outdoor spaces remain vibrant and well-maintained year-round. Don't miss the opportunity to make this Riverside home your own – schedule a viewing today before it's gone!
Location
State NJ
County Burlington
Area Riverside Twp (20330)
Zoning RESIDENTIAL
Rooms
Basement Unfinished
Main Level Bedrooms 2
Interior
Interior Features Crown Moldings, Dining Area, Sound System
Hot Water Natural Gas
Heating Forced Air
Cooling Central A/C
Flooring Hardwood, Carpet
Fireplaces Number 1
Fireplaces Type Fireplace - Glass Doors, Wood
Equipment Refrigerator, Stove, Dishwasher
Fireplace Y
Appliance Refrigerator, Stove, Dishwasher
Heat Source Natural Gas
Laundry Main Floor
Exterior
Exterior Feature Wrap Around, Deck(s)
Garage Spaces 1.0
Carport Spaces 1
Waterfront N
Water Access N
Roof Type Shingle
Accessibility None
Porch Wrap Around, Deck(s)
Total Parking Spaces 1
Garage N
Building
Story 2.5
Foundation Concrete Perimeter
Sewer Public Sewer
Water Public
Architectural Style Colonial
Level or Stories 2.5
Additional Building Above Grade, Below Grade
New Construction N
Schools
Elementary Schools Riverside
Middle Schools Riverside
High Schools Riverside
School District Riverside Township Public Schools
Others
Senior Community No
Tax ID 30-02603-00011
Ownership Fee Simple
SqFt Source Assessor
Security Features Exterior Cameras
Acceptable Financing Cash, FHA, USDA, VA, Conventional
Listing Terms Cash, FHA, USDA, VA, Conventional
Financing Cash,FHA,USDA,VA,Conventional
Special Listing Condition Standard
Read Less Info
Want to know what your home might be worth? Contact us for a FREE valuation!

Our team is ready to help you sell your home for the highest possible price ASAP

Bought with Kathleen L Boggs-Shaner • BHHS Fox & Roach - Haddonfield

"My job is to find and attract mastery-based agents to the office, protect the culture, and make sure everyone is happy! "


