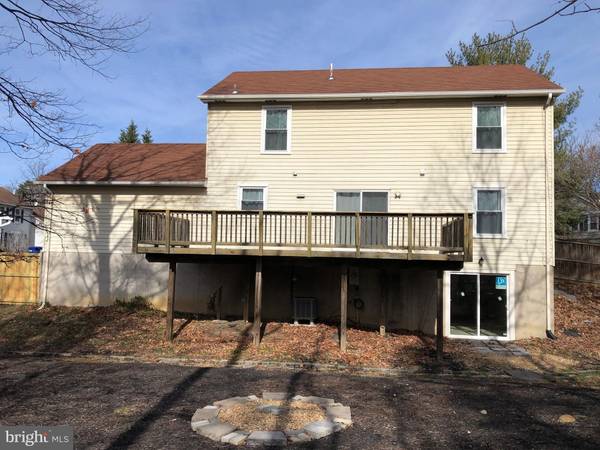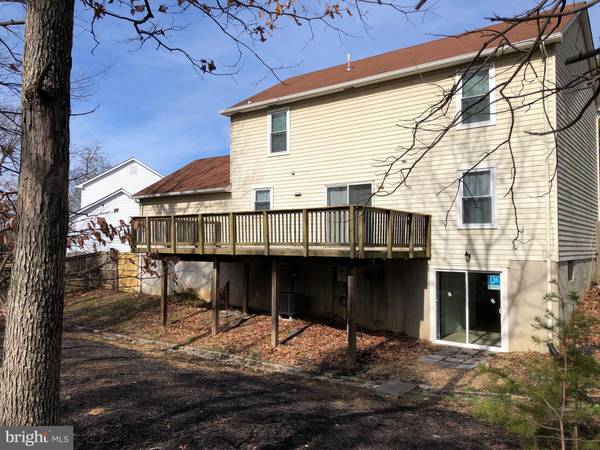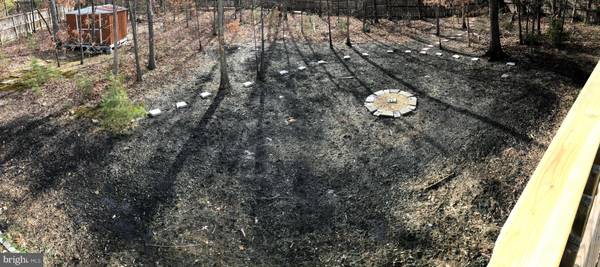$775,000
$749,000
3.5%For more information regarding the value of a property, please contact us for a free consultation.
4 Beds
4 Baths
2,592 SqFt
SOLD DATE : 04/12/2024
Key Details
Sold Price $775,000
Property Type Single Family Home
Sub Type Detached
Listing Status Sold
Purchase Type For Sale
Square Footage 2,592 sqft
Price per Sqft $298
Subdivision Treeside
MLS Listing ID VAFX2168342
Sold Date 04/12/24
Style Colonial
Bedrooms 4
Full Baths 2
Half Baths 2
HOA Y/N N
Abv Grd Liv Area 1,728
Originating Board BRIGHT
Year Built 1981
Annual Tax Amount $8,555
Tax Year 2023
Lot Size 0.496 Acres
Acres 0.5
Property Description
Don’t pass up on this opportunity to own this newly updated 2600 finished sq.ft. move-in-ready 4 bedroom, Den, Bonus Room, 3.5 bath single-family home situated on a .5 acre partially wooded lot at the end of a Cul De Sac. Features include new flooring on all levels, new kitchen cabinetry and granite counter tops, a front patio, a large back-yard, an expansive deck, a fully finished walkout basement, and a large shed for extra storage. The Main Level offers an abundance of natural light and is an incredible hosting space including the family room which is perfect for relaxing and entertaining. The upper level boasts four bedrooms. The primary suite includes a spacious primary bath with dual vanities and a luxurious shower. The lower level features a bonus room, a full bathroom, and plenty of space for relaxing and entertaining with a walkout to the expansive backyard. This home is located in the Town of Herndon and includes special bulk trash and leaf collection. Just minutes away from Downtown Herndon, the Herndon Metro Station, and Dulles airport. For biking, walking and running enthusiasts, the W&OD Trail is only about a mile away! This community also boasts several parks and a golf course. Come check out this wonderful opportunity in Herndon!
Location
State VA
County Fairfax
Zoning 804
Rooms
Other Rooms Dining Room, Primary Bedroom, Bedroom 2, Bedroom 3, Bedroom 4, Kitchen, Family Room, Den, Basement, Laundry, Utility Room, Bonus Room
Basement Daylight, Full, Fully Finished, Heated, Sump Pump, Walkout Level
Interior
Interior Features Attic, Ceiling Fan(s), Family Room Off Kitchen, Floor Plan - Open, Formal/Separate Dining Room, Kitchen - Eat-In, Kitchen - Island, Recessed Lighting, Upgraded Countertops
Hot Water Electric
Heating Heat Pump(s), Central
Cooling Ceiling Fan(s), Heat Pump(s)
Flooring Carpet, Ceramic Tile, Hardwood, Partially Carpeted
Equipment Built-In Microwave, Dishwasher, Disposal, Dryer - Electric, Dryer - Front Loading, Exhaust Fan, Extra Refrigerator/Freezer, Oven/Range - Electric, Refrigerator, Stainless Steel Appliances, Washer, Water Heater
Furnishings No
Fireplace N
Window Features Casement,Double Pane,Insulated,Low-E,Screens
Appliance Built-In Microwave, Dishwasher, Disposal, Dryer - Electric, Dryer - Front Loading, Exhaust Fan, Extra Refrigerator/Freezer, Oven/Range - Electric, Refrigerator, Stainless Steel Appliances, Washer, Water Heater
Heat Source Electric, Central
Laundry Basement
Exterior
Exterior Feature Deck(s), Patio(s)
Garage Garage - Front Entry, Garage Door Opener, Inside Access
Garage Spaces 2.0
Fence Wood
Amenities Available Baseball Field, Basketball Courts, Bike Trail, Community Center, Golf Course, Jog/Walk Path, Library, Picnic Area, Recreational Center, Tennis Courts, Tot Lots/Playground, Transportation Service
Waterfront N
Water Access N
Roof Type Architectural Shingle
Accessibility None
Porch Deck(s), Patio(s)
Attached Garage 2
Total Parking Spaces 2
Garage Y
Building
Lot Description Backs to Trees, Cul-de-sac, Front Yard, No Thru Street, Partly Wooded, Rear Yard, SideYard(s)
Story 2
Foundation Slab
Sewer Public Sewer
Water Public
Architectural Style Colonial
Level or Stories 2
Additional Building Above Grade, Below Grade
Structure Type Dry Wall
New Construction N
Schools
Elementary Schools Clearview
Middle Schools Herndon
High Schools Herndon
School District Fairfax County Public Schools
Others
Senior Community No
Tax ID 0103 14 0073
Ownership Fee Simple
SqFt Source Assessor
Special Listing Condition Standard
Read Less Info
Want to know what your home might be worth? Contact us for a FREE valuation!

Our team is ready to help you sell your home for the highest possible price ASAP

Bought with Walther Edgardo Vasquez Johnson • J&C Real Estate Solution, LLC

"My job is to find and attract mastery-based agents to the office, protect the culture, and make sure everyone is happy! "







