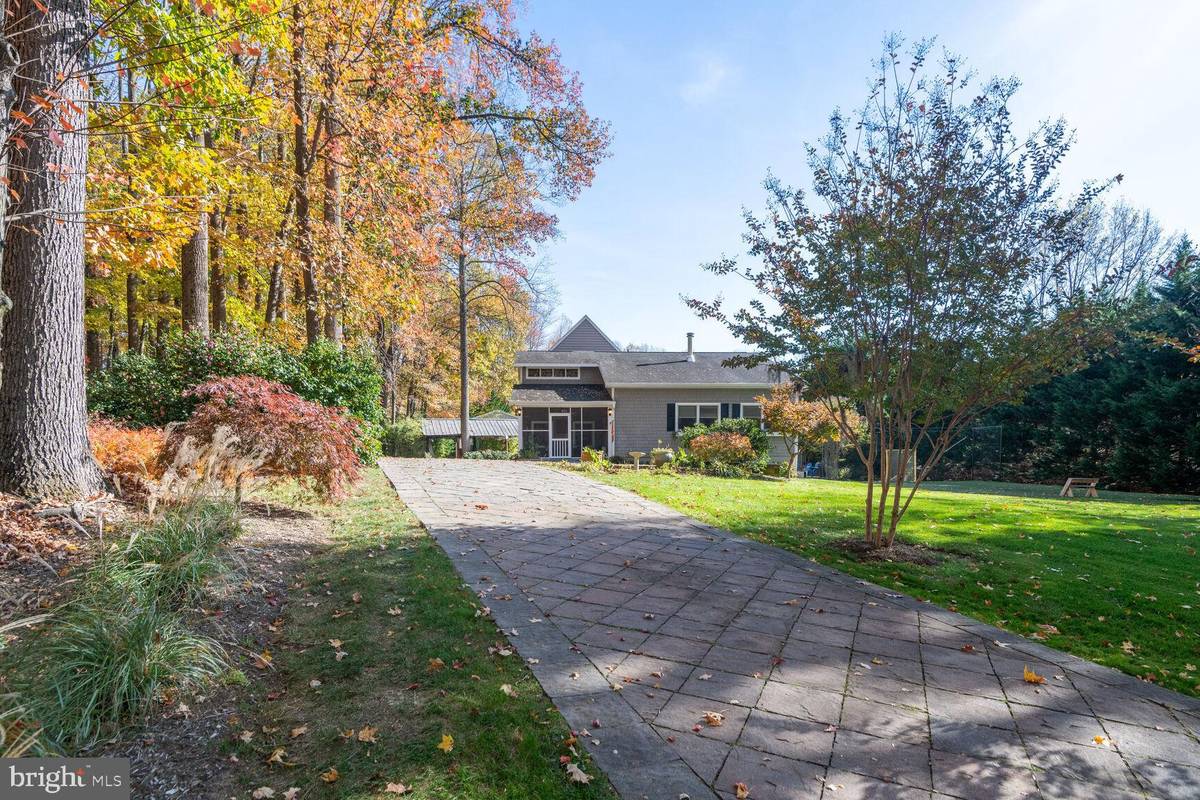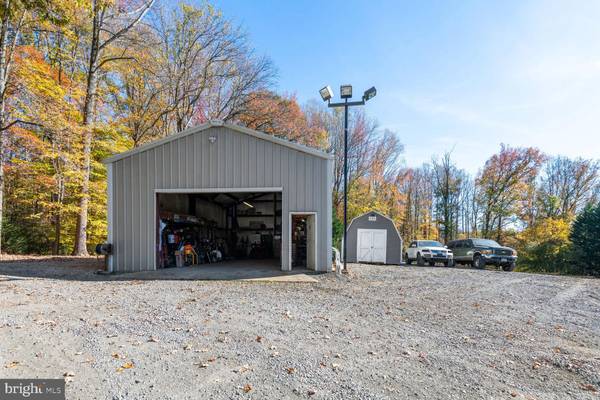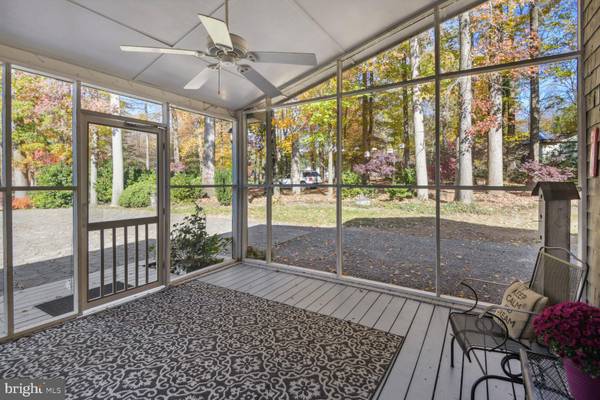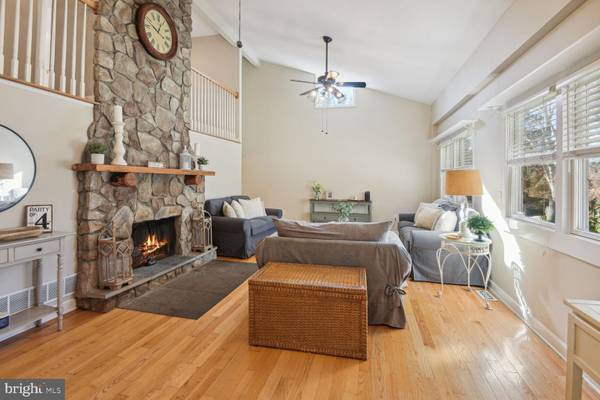$750,000
$749,000
0.1%For more information regarding the value of a property, please contact us for a free consultation.
3 Beds
3 Baths
3,258 SqFt
SOLD DATE : 04/05/2024
Key Details
Sold Price $750,000
Property Type Single Family Home
Sub Type Detached
Listing Status Sold
Purchase Type For Sale
Square Footage 3,258 sqft
Price per Sqft $230
Subdivision Hunt Chapel
MLS Listing ID MDAA2072364
Sold Date 04/05/24
Style Colonial
Bedrooms 3
Full Baths 3
HOA Y/N N
Abv Grd Liv Area 3,258
Originating Board BRIGHT
Year Built 1979
Annual Tax Amount $6,063
Tax Year 2023
Lot Size 2.220 Acres
Acres 2.22
Property Description
YOUR DREAM PROPERTY AWAITS YOU ON OVER 2 ACRES WITH A HUGE 30x40 DETACHED GARAGE! Plenty of space to store all your toys, cars, trucks, trailers, boats etc. Plus active permit at the county for an additional 40'x24' garage! (See docs for plans.)This is an entertainer's dream backyard featuring a paver patio, built in grill area & a "party gazebo" where the options are endless! Extensive hardscaping & landscaping throughout the entire property. On the side yard you will find a small turf field with a ball stop net system, great for practicing any sport! As you enter the home you will be just as impressed with the inside as you were with the outside! Through the screened in porch, you will be greeted by a 2 story cathedral ceiling family room with a stone fireplace set up for a wood or pellet stove. A few steps down you will enter the main lower level which has a formal dining room, two living rooms, a full bathroom & the kitchen. The gourmet kitchen has granite countertops, stainless steel appliances & two pass through windows that make for a seamless transition into the dining & living area. Enjoy the cold, winter nights by staying cozy next to the wood stove in the living room. Upstairs you will find 3 bedrooms & 2 full bathrooms including the primary suite. The large primary suite features vaulted ceilings & an additional room which could be converted to your dream bathroom! Potential for a 4th and 5th bedroom-main floor extra living room could easily be converted to a bedroom and/or the finished walkout basement! Don't let this property pass you by-zoned RA, it has many opportunities for you to use it as & enjoy the tranquility that Harwood has to offer!
Location
State MD
County Anne Arundel
Zoning RA
Rooms
Basement Interior Access, Outside Entrance
Interior
Interior Features Family Room Off Kitchen, Formal/Separate Dining Room, Stove - Pellet, Upgraded Countertops, Water Treat System
Hot Water Electric
Heating Heat Pump(s), Zoned
Cooling Central A/C, Ceiling Fan(s)
Fireplaces Number 1
Fireplace Y
Heat Source Electric
Laundry Main Floor, Washer In Unit, Dryer In Unit
Exterior
Exterior Feature Deck(s), Patio(s), Screened, Porch(es)
Garage Garage - Front Entry, Additional Storage Area, Oversized
Garage Spaces 3.0
Water Access N
Accessibility Other
Porch Deck(s), Patio(s), Screened, Porch(es)
Total Parking Spaces 3
Garage Y
Building
Story 3.5
Foundation Crawl Space
Sewer Septic Exists
Water Well
Architectural Style Colonial
Level or Stories 3.5
Additional Building Above Grade, Below Grade
New Construction N
Schools
Elementary Schools Lothian
Middle Schools Southern
High Schools Southern
School District Anne Arundel County Public Schools
Others
Senior Community No
Tax ID 020143890009848
Ownership Fee Simple
SqFt Source Assessor
Special Listing Condition Standard
Read Less Info
Want to know what your home might be worth? Contact us for a FREE valuation!

Our team is ready to help you sell your home for the highest possible price ASAP

Bought with Anne Dallam • EXP Realty, LLC

"My job is to find and attract mastery-based agents to the office, protect the culture, and make sure everyone is happy! "







