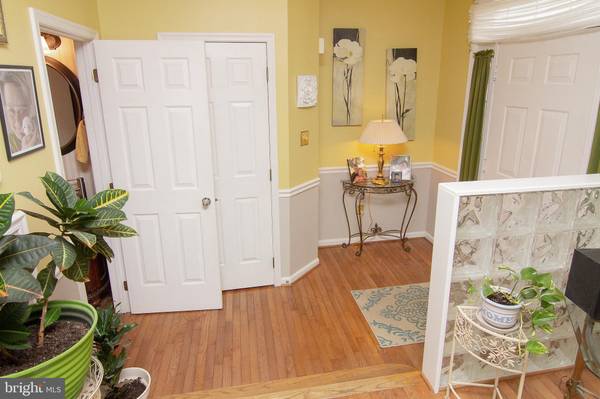$345,000
$339,900
1.5%For more information regarding the value of a property, please contact us for a free consultation.
2 Beds
4 Baths
1,820 SqFt
SOLD DATE : 04/05/2024
Key Details
Sold Price $345,000
Property Type Townhouse
Sub Type End of Row/Townhouse
Listing Status Sold
Purchase Type For Sale
Square Footage 1,820 sqft
Price per Sqft $189
Subdivision Diamond Hills
MLS Listing ID MDCR2018830
Sold Date 04/05/24
Style Traditional
Bedrooms 2
Full Baths 2
Half Baths 2
HOA Fees $26/ann
HOA Y/N Y
Abv Grd Liv Area 1,390
Originating Board BRIGHT
Year Built 1995
Annual Tax Amount $2,704
Tax Year 2023
Lot Size 4,897 Sqft
Acres 0.11
Property Description
The one you have been waiting for has finally Hit the Market! The Current owner has undoubtedly Loved & Cared for this home over the years. Once the former Model Home- you'll notice Upgrades like no other in the neighborhood! Gleaming Wood Floors, Soaring Ceilings, Updated Stainless Appliances, Granite Counters, Fresh Paint, Architectural Shingle Roof (2018), Both Furnace and A/C have also been replaced. Gas Fireplace with Built in Mantel, Recessed Lights & the list goes on and on. This PRIME End Unit has its own curved sidewalk with landscape lighting & 3 Assigned Parking Spaces! Lower Level Family Room could easily be used as a 3rd Bedroom or Private Office. Huge Deck with newer Floor Boards is perfect for Entertaining and backs to the Common area with Playground and Walking Trails. Side acreage offers privacy and shade for an added bonus. Schedule your private showing & make this Your New Home today!
Location
State MD
County Carroll
Zoning RESIDENTIAL
Rooms
Other Rooms Living Room, Dining Room, Primary Bedroom, Bedroom 2, Kitchen, Family Room, Bathroom 1, Bathroom 2, Bathroom 3, Primary Bathroom
Basement Partially Finished
Interior
Hot Water Natural Gas
Heating Forced Air
Cooling Central A/C
Fireplaces Number 1
Fireplaces Type Gas/Propane, Mantel(s)
Equipment Built-In Microwave, Dishwasher, Dryer, Exhaust Fan, Oven/Range - Electric, Refrigerator, Stainless Steel Appliances, Stove
Fireplace Y
Window Features Bay/Bow,Screens
Appliance Built-In Microwave, Dishwasher, Dryer, Exhaust Fan, Oven/Range - Electric, Refrigerator, Stainless Steel Appliances, Stove
Heat Source Natural Gas
Exterior
Garage Spaces 3.0
Parking On Site 3
Amenities Available Common Grounds, Jog/Walk Path, Tot Lots/Playground
Water Access N
Roof Type Architectural Shingle
Accessibility None
Total Parking Spaces 3
Garage N
Building
Story 3
Foundation Concrete Perimeter
Sewer Public Sewer
Water Public
Architectural Style Traditional
Level or Stories 3
Additional Building Above Grade, Below Grade
Structure Type Vaulted Ceilings
New Construction N
Schools
Elementary Schools Friendship Valley
Middle Schools Westminster
High Schools Westminster
School District Carroll County Public Schools
Others
HOA Fee Include Common Area Maintenance
Senior Community No
Tax ID 0707126247
Ownership Fee Simple
SqFt Source Assessor
Special Listing Condition Standard
Read Less Info
Want to know what your home might be worth? Contact us for a FREE valuation!

Our team is ready to help you sell your home for the highest possible price ASAP

Bought with Timothy G Hodgin • Keller Williams Legacy

"My job is to find and attract mastery-based agents to the office, protect the culture, and make sure everyone is happy! "







