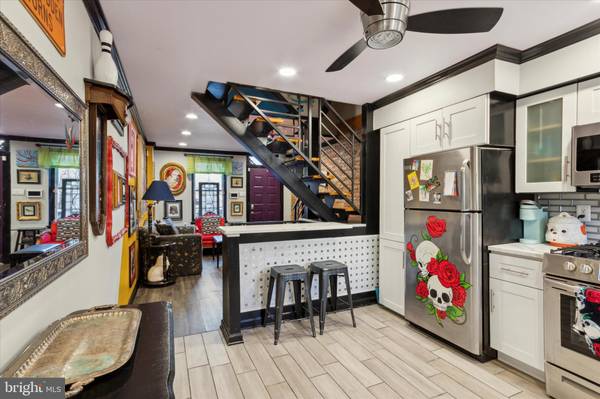$272,000
$279,000
2.5%For more information regarding the value of a property, please contact us for a free consultation.
2 Beds
1 Bath
720 SqFt
SOLD DATE : 04/02/2024
Key Details
Sold Price $272,000
Property Type Townhouse
Sub Type Interior Row/Townhouse
Listing Status Sold
Purchase Type For Sale
Square Footage 720 sqft
Price per Sqft $377
Subdivision East Kensington
MLS Listing ID PAPH2323712
Sold Date 04/02/24
Style Straight Thru
Bedrooms 2
Full Baths 1
HOA Y/N N
Abv Grd Liv Area 720
Originating Board BRIGHT
Year Built 1875
Annual Tax Amount $2,355
Tax Year 2023
Lot Size 792 Sqft
Acres 0.02
Lot Dimensions 12.00 x 66.00
Property Description
Step into the vibrant tapestry of East Kensington, where this captivating 2-bedroom townhome awaits. Decorated with flair and finesse by a local Philadelphia artist, every corner bursts with color and creativity, infusing the space with an undeniable charm. As you cross the threshold, natural light dances upon exposed brick, welcoming you into a living space that effortlessly blends modern comforts with urban living. Whether you're unwinding with loved ones or entertaining guests, the cozy living room sets the stage for memorable moments. The kitchen, a haven for culinary enthusiasts, boasts sleek stainless steel appliances and elegant white shaker cabinets, inspiring gastronomic delights at every turn. Step through the rear door to discover your own private sanctuary—a vibrant backyard oasis where morning coffees and alfresco dining become daily rituals. Up the floating staircase to find two generously sized bedrooms, each adorned with closet space, and a modern bathroom that exudes contemporary charm. Downstairs, the partially finished basement offers versatility, ready to accommodate your unique lifestyle needs. Conveniently located with easy access to major transportation routes, this townhome invites you to explore the rich tapestry of Philadelphia with unparalleled ease. With artwork adorning the walls, crafted by local talent, immerse yourself in the city's vibrant culture while enjoying the tranquility of suburban living. Embrace the urban uniqueness lifestyle and seize this exceptional opportunity to experience the best of both worlds. Don't let this gem slip through your fingers—schedule your viewing today and make this vibrant haven your own.
Location
State PA
County Philadelphia
Area 19125 (19125)
Zoning RSA5
Rooms
Basement Partial
Interior
Interior Features Ceiling Fan(s), Combination Dining/Living, Floor Plan - Open, Kitchen - Eat-In, Kitchen - Table Space, Tub Shower
Hot Water Electric
Heating Forced Air
Cooling Central A/C, Ceiling Fan(s)
Flooring Tile/Brick, Hardwood
Equipment Built-In Microwave, Dishwasher, Dryer, Microwave, Oven/Range - Gas, Refrigerator, Stainless Steel Appliances, Washer
Fireplace N
Appliance Built-In Microwave, Dishwasher, Dryer, Microwave, Oven/Range - Gas, Refrigerator, Stainless Steel Appliances, Washer
Heat Source Natural Gas
Laundry Basement, Has Laundry
Exterior
Waterfront N
Water Access N
Accessibility None
Garage N
Building
Story 2
Foundation Other
Sewer Public Sewer
Water Public
Architectural Style Straight Thru
Level or Stories 2
Additional Building Above Grade, Below Grade
New Construction N
Schools
School District The School District Of Philadelphia
Others
Senior Community No
Tax ID 314118600
Ownership Fee Simple
SqFt Source Assessor
Special Listing Condition Standard
Read Less Info
Want to know what your home might be worth? Contact us for a FREE valuation!

Our team is ready to help you sell your home for the highest possible price ASAP

Bought with Stephanie C Sultanov Graham • Compass RE

"My job is to find and attract mastery-based agents to the office, protect the culture, and make sure everyone is happy! "







