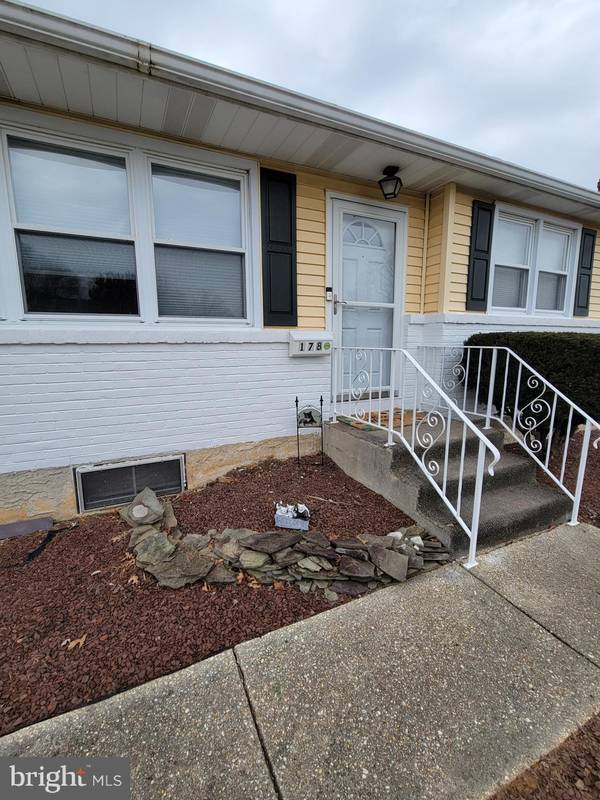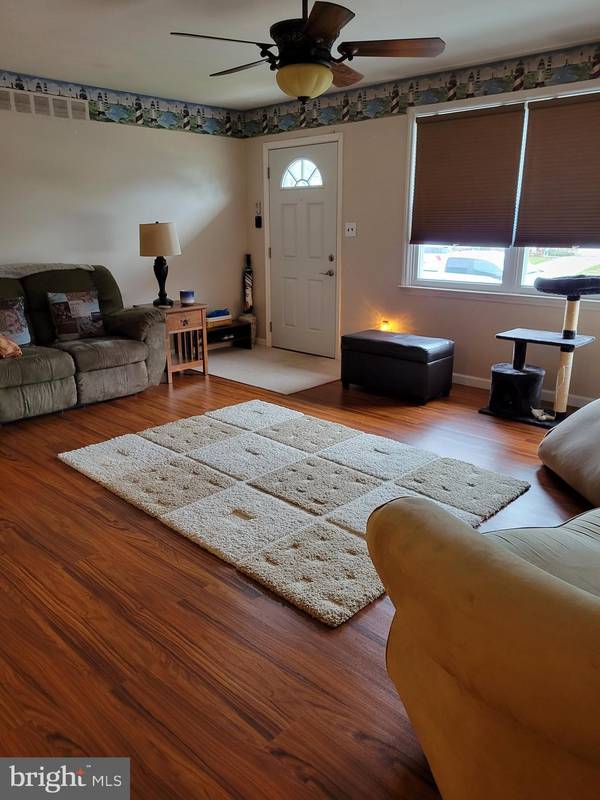$279,900
$279,900
For more information regarding the value of a property, please contact us for a free consultation.
3 Beds
2 Baths
1,833 SqFt
SOLD DATE : 04/02/2024
Key Details
Sold Price $279,900
Property Type Single Family Home
Sub Type Detached
Listing Status Sold
Purchase Type For Sale
Square Footage 1,833 sqft
Price per Sqft $152
Subdivision Wedgewood
MLS Listing ID DEKT2024822
Sold Date 04/02/24
Style Ranch/Rambler
Bedrooms 3
Full Baths 1
Half Baths 1
HOA Y/N N
Abv Grd Liv Area 1,143
Originating Board BRIGHT
Year Built 1968
Annual Tax Amount $1,599
Tax Year 2023
Lot Size 8,100 Sqft
Acres 0.19
Lot Dimensions 78.00 x 104.11
Property Description
This home is pristine and goes on and on throughout and it's location qualifies for $10,000 grant money from WSFS to qualified homebuyers. Rate sheets on dining table. Enter into this welcoming home into the expansive living room and open dining room. Check out the Luxury Plank Floors. Kitchen offers all appliances which are included along with young washer & dryer and upright freezer along with three wall pantry. Then, meander your way to the 30' x 15' florida room with all sliders & screens. You may not want to leave this area, but then there's a huge deck awaiting your leisure too. On summer nights, marshmallows are waiting to be roasted over the fire pit in the fenced yard. Retreat living right at home. Three bedrooms are on the main floor and one private finished room in the basement can be used as a man cave or 4th BR (no window or closet) but nice size and privacy. There's a free standing stove there with young liner and flu. The lower level family rm. is 24' from front to back L shaped space. Wow, the seller is leaving the comfy sectional sofa w/fold out bed and overhead display shelf for your enjoyment. Half bath for the area is fresh and comfy. Need more storage, check out the large laundry and mechanical room. There's even a laundry chute. Some cabinets in this area are staying and will be labeled as such, including the upright freezer. Front door RING is battery operated and not included in this sale. Financing comparison sheet available for your reference. Showings will start on Friday, 1/05 with 24 hrs. notice to seller to crate a shy pet.
Location
State DE
County Kent
Area Caesar Rodney (30803)
Zoning R8
Direction East
Rooms
Other Rooms Living Room, Dining Room, Primary Bedroom, Bedroom 2, Bedroom 3, Kitchen, Basement, Sun/Florida Room
Basement Poured Concrete, Interior Access, Windows, Partially Finished, Full
Main Level Bedrooms 3
Interior
Interior Features Breakfast Area, Ceiling Fan(s), Combination Dining/Living, Entry Level Bedroom, Kitchen - Eat-In, Laundry Chute, Pantry, Tub Shower, Window Treatments
Hot Water Natural Gas
Heating Forced Air
Cooling Central A/C
Flooring Hardwood, Luxury Vinyl Plank
Equipment Built-In Range, Dishwasher, Dryer, Freezer, Refrigerator, Range Hood, Washer, Water Heater
Furnishings No
Fireplace N
Window Features Double Pane,Screens,Sliding
Appliance Built-In Range, Dishwasher, Dryer, Freezer, Refrigerator, Range Hood, Washer, Water Heater
Heat Source Natural Gas
Laundry Basement
Exterior
Exterior Feature Deck(s)
Garage Garage - Front Entry, Garage Door Opener
Garage Spaces 3.0
Fence Chain Link
Utilities Available Cable TV, Sewer Available, Water Available, Natural Gas Available
Water Access N
View Street, Trees/Woods
Roof Type Architectural Shingle
Street Surface Paved
Accessibility None
Porch Deck(s)
Road Frontage City/County
Attached Garage 1
Total Parking Spaces 3
Garage Y
Building
Lot Description Backs to Trees, Front Yard, Level, Rear Yard, Road Frontage, SideYard(s)
Story 1
Foundation Permanent
Sewer Public Sewer
Water Public
Architectural Style Ranch/Rambler
Level or Stories 1
Additional Building Above Grade, Below Grade
Structure Type Dry Wall
New Construction N
Schools
Middle Schools F Neil Postlethwait
School District Caesar Rodney
Others
Pets Allowed Y
Senior Community No
Tax ID ED-05-08511-01-2400-000
Ownership Fee Simple
SqFt Source Assessor
Security Features Smoke Detector
Acceptable Financing FHA, Cash, Conventional, VA
Horse Property N
Listing Terms FHA, Cash, Conventional, VA
Financing FHA,Cash,Conventional,VA
Special Listing Condition Standard
Pets Description No Pet Restrictions
Read Less Info
Want to know what your home might be worth? Contact us for a FREE valuation!

Our team is ready to help you sell your home for the highest possible price ASAP

Bought with Kathleen Marie Ieradi • Keller Williams Realty

"My job is to find and attract mastery-based agents to the office, protect the culture, and make sure everyone is happy! "







