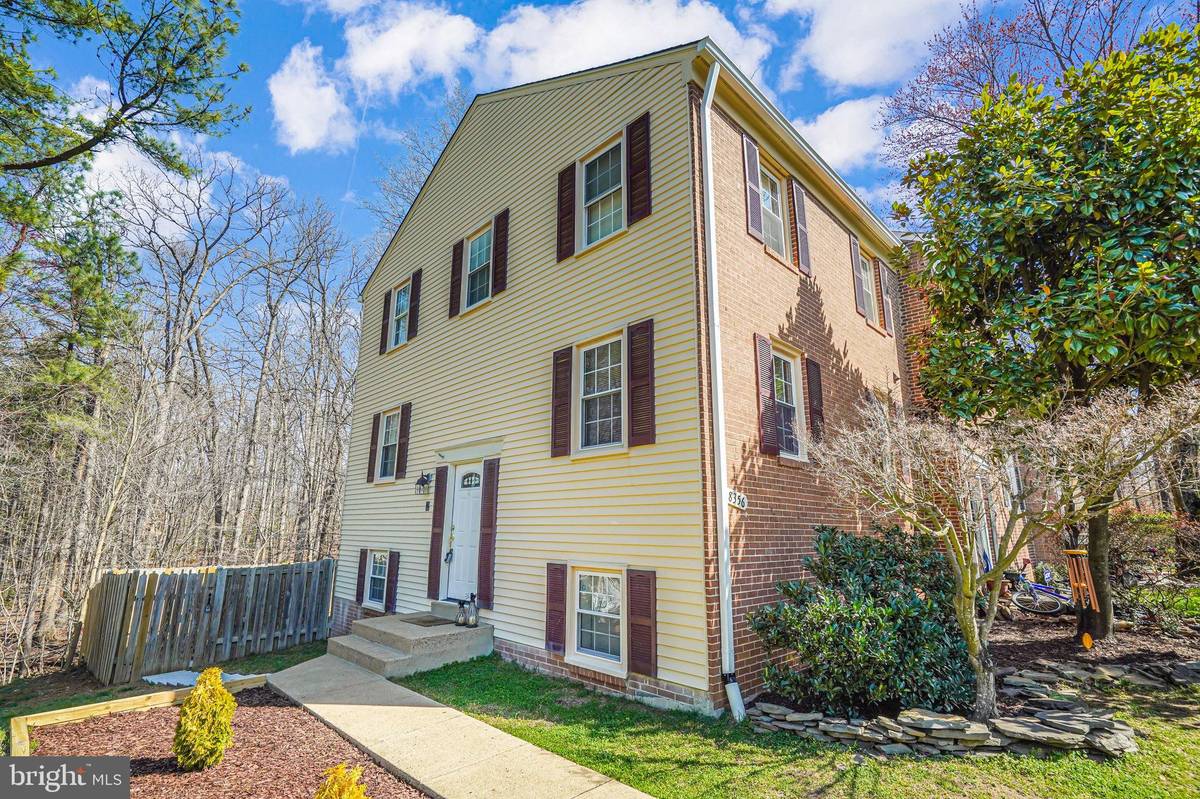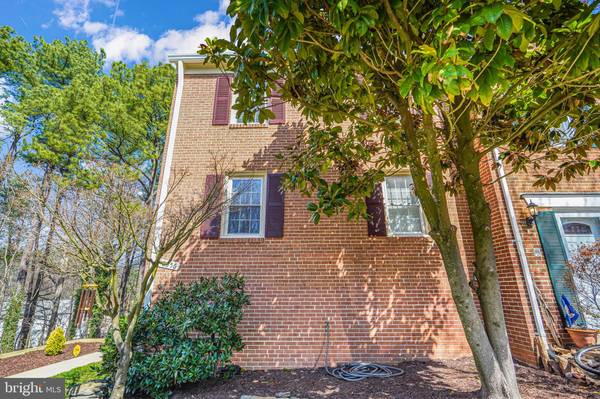$560,000
$545,000
2.8%For more information regarding the value of a property, please contact us for a free consultation.
3 Beds
4 Baths
1,970 SqFt
SOLD DATE : 03/29/2024
Key Details
Sold Price $560,000
Property Type Townhouse
Sub Type End of Row/Townhouse
Listing Status Sold
Purchase Type For Sale
Square Footage 1,970 sqft
Price per Sqft $284
Subdivision Newington Station
MLS Listing ID VAFX2167590
Sold Date 03/29/24
Style Colonial
Bedrooms 3
Full Baths 2
Half Baths 2
HOA Fees $100/qua
HOA Y/N Y
Abv Grd Liv Area 1,320
Originating Board BRIGHT
Year Built 1972
Annual Tax Amount $5,218
Tax Year 2023
Lot Size 2,640 Sqft
Acres 0.06
Property Description
Welcome to this charming end unit townhouse nestled in a serene neighborhood, offering a blend of modern comfort and classic elegance. Boasting three levels of spacious living, this immaculate residence features 3 bedrooms, 2 full baths, and 2 half baths, providing ample space for relaxation and entertaining.
As you step inside, you're greeted by an inviting split foyer that leads you to the heart of the home; the cozy living room welcoming you with its warm fireplace, ideal for relaxing on chilly evenings.
The gourmet kitchen is a chef's delight, equipped with sleek stainless steel appliances, granite countertops, and ample cabinet space, inspiring culinary creativity. Additional cabinetry, counter space and pantry space were added by the owner. Adjacent to the kitchen, a sunlit dining room offers a dynamic space to entertain.
Venture upstairs to discover the luxurious master suite, complete with a spacious walk-in closet with new custom built-ins added and an ensuite bath featuring a soaking tub. Two additional bedrooms provide comfortable accommodations for family members or guests, along with a shared full bath. All the bedrooms are freshly painted, have new LVP flooring and have had ceiling fans added. All windows have custom blinds.
The lower level of this home boasts a fully finished basement, offering new LVP floors and a versatile space that can be tailored to your lifestyle needs. Whether you desire a home office, media room centered around the fireplace with new mantel, or recreation area, the possibilities are endless. Additionally, the half bath, bonus fridge, washer & dryer and sliding doors to the backyard add to the basement's functionality and convenience.
Outside, a private patio offers a serene retreat for outdoor relaxation or alfresco dining, surrounded by lush greenery, landscaping and privacy fence. With this end unit location, you'll enjoy added privacy and tranquility. New gutters & drainage, attic insulation an attic floor round out many of the updates the new owner made. Conveniently located near shopping, dining, and recreational amenities, and within close proximity to major commuter routes and Metro, this exquisite townhouse offers the perfect combination of luxury, comfort, and convenience.
Rest easy know that there was a new roof installed summer 2023
Location
State VA
County Fairfax
Zoning 303
Rooms
Other Rooms Living Room, Dining Room, Bedroom 2, Bedroom 3, Kitchen, Family Room, Den, Bedroom 1, Bathroom 1, Attic, Half Bath
Basement Daylight, Full, Outside Entrance, Walkout Level, Windows, Partially Finished
Interior
Interior Features Attic, Bar, Breakfast Area, Ceiling Fan(s), Crown Moldings, Floor Plan - Traditional, Kitchen - Gourmet, Recessed Lighting, Primary Bath(s), Upgraded Countertops, Walk-in Closet(s), Wood Floors, Chair Railings, Dining Area, Kitchen - Eat-In, Kitchen - Table Space, Tub Shower
Hot Water Electric
Heating Heat Pump(s)
Cooling Central A/C
Flooring Hardwood, Luxury Vinyl Plank
Fireplaces Number 2
Fireplaces Type Wood, Screen, Mantel(s)
Equipment Built-In Microwave, Dishwasher, Disposal, Washer, Dryer, Refrigerator, Water Heater, Oven/Range - Electric, Icemaker, Stainless Steel Appliances
Fireplace Y
Window Features Double Pane
Appliance Built-In Microwave, Dishwasher, Disposal, Washer, Dryer, Refrigerator, Water Heater, Oven/Range - Electric, Icemaker, Stainless Steel Appliances
Heat Source Electric
Laundry Lower Floor, Washer In Unit, Dryer In Unit
Exterior
Exterior Feature Patio(s)
Parking On Site 2
Fence Fully, Rear, Wood
Amenities Available Pool - Outdoor, Tennis Courts, Tot Lots/Playground
Waterfront N
Water Access N
View Trees/Woods
Accessibility None
Porch Patio(s)
Garage N
Building
Lot Description Backs to Trees, Adjoins - Open Space, Landscaping, Rear Yard, SideYard(s)
Story 3
Foundation Other
Sewer Public Sewer
Water Public
Architectural Style Colonial
Level or Stories 3
Additional Building Above Grade, Below Grade
Structure Type Dry Wall
New Construction N
Schools
High Schools John R. Lewis
School District Fairfax County Public Schools
Others
Pets Allowed Y
HOA Fee Include Common Area Maintenance,Pool(s),Snow Removal,Trash,Management
Senior Community No
Tax ID 0984 06 0025
Ownership Fee Simple
SqFt Source Assessor
Security Features Main Entrance Lock
Acceptable Financing Cash, Conventional, FHA, VA, Other
Listing Terms Cash, Conventional, FHA, VA, Other
Financing Cash,Conventional,FHA,VA,Other
Special Listing Condition Standard
Pets Description Dogs OK, Cats OK
Read Less Info
Want to know what your home might be worth? Contact us for a FREE valuation!

Our team is ready to help you sell your home for the highest possible price ASAP

Bought with Carolyn A Young • Samson Properties

"My job is to find and attract mastery-based agents to the office, protect the culture, and make sure everyone is happy! "







