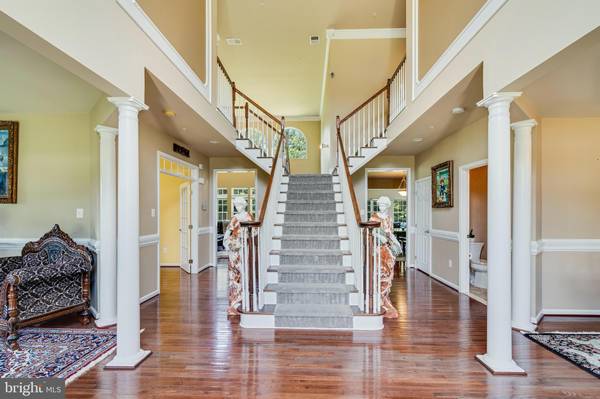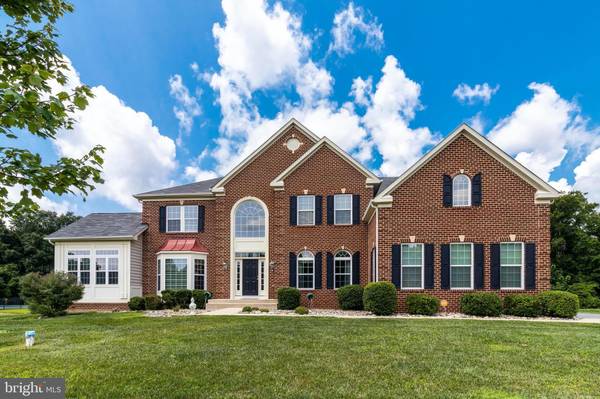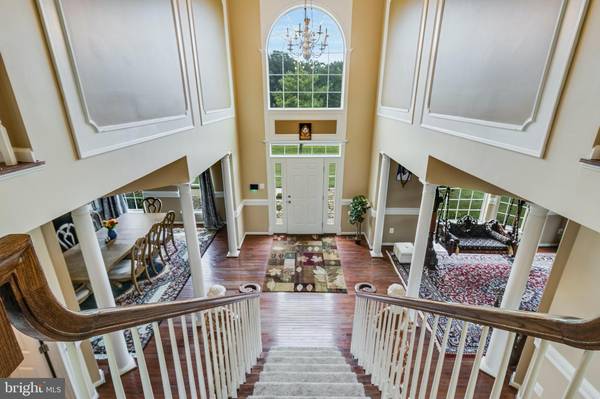$915,000
$925,000
1.1%For more information regarding the value of a property, please contact us for a free consultation.
4 Beds
5 Baths
7,863 SqFt
SOLD DATE : 03/27/2024
Key Details
Sold Price $915,000
Property Type Single Family Home
Sub Type Detached
Listing Status Sold
Purchase Type For Sale
Square Footage 7,863 sqft
Price per Sqft $116
Subdivision Highland Farm
MLS Listing ID MDCH2030088
Sold Date 03/27/24
Style Colonial
Bedrooms 4
Full Baths 4
Half Baths 1
HOA Fees $50/ann
HOA Y/N Y
Abv Grd Liv Area 5,509
Originating Board BRIGHT
Year Built 2010
Annual Tax Amount $9,402
Tax Year 2023
Lot Size 1.220 Acres
Acres 1.22
Property Description
Welcome to Highland Farm, This stunning residence boasts an elegant design and unparalleled amenities, providing the perfect blend of comfort, luxury, and convenience for your dream lifestyle. Spanning over 8,250 square feet of living space, from the moment you step inside, you'll be captivated. This grand residence welcomes you with an impressive open high ceiling staircase with dual stairs, and Jack and Jill staircases, adding an air of sophistication to the entryway. The main level boasts well-preserved hardwood floors, setting the stage for a seamless flow between the formal dining room, living room, and large pillars that accentuate the open concept. Enjoy abundant natural light in the large sunroom, and stay productive in the separate office space, perfect for remote work or personal projects. A focal point is the grand two-tiered level great room, featuring a captivating stone gas fireplace that exudes warmth and elegance. Entertain guests effortlessly in this magnificent space. The custom gourmet kitchen is a chef's dream, complete with granite countertops, new stainless steel GE appliances, and custom cherry cabinets, providing both functionality and style. Adjacent to the kitchen is a separate laundry room, equipped with additional cabinetry and washer and dryer. Features four spacious bedrooms, each thoughtfully designed to offer privacy and ample space for relaxation. In addition, the lower level offers the possibility of a fifth bedroom, perfect for accommodating guests or creating a private retreat. With 4.5 baths, this residence ensures that every member of the household enjoys the utmost comfort and convenience. The primary bedroom is a sanctuary of its own, featuring vaulted ceilings and a serene sitting room, creating a tranquil space for unwinding. His and hers walk-in closets provide ample storage, while the en-suite primary bath exudes opulence with its vaulted ceiling, inviting soaking tub, luxurious shower, and dual vanities. The lower level is dedicated to entertainment and leisure. Watch your favorite movies come to life in the large theater room, complete with Bose surround sound and a projection system for an immersive experience. The recreation room features another stone gas fireplace with a mantel, creating an inviting ambiance for gatherings. A newly built bar and cabinetry cater to your hosting needs, ensuring unforgettable evenings with friends and family. Also boasts new carpet throughout, professional painting, and custom trim, elevating the interior with a sense of refinement and sophistication. Step outside onto the newly built 12x15 deck, ideal for relaxing outdoors and enjoying the beautiful surroundings. An oversized three-car garage provides ample space for your vehicles and additional storage. Bose surround sound and intercom system available on all levels. Newly installed dual HVAC systems in the lower level. Prime Location and Convenience: Located close to shopping centers and reputable schools.
Location
State MD
County Charles
Zoning RESIDENTIAL
Rooms
Other Rooms Living Room, Dining Room, Primary Bedroom, Bedroom 2, Kitchen, Den, Bedroom 1, Sun/Florida Room, Great Room, Office, Recreation Room, Storage Room, Media Room, Bathroom 3, Full Bath
Basement Connecting Stairway, Daylight, Partial, Fully Finished, Full, Heated, Improved, Outside Entrance, Rear Entrance, Sump Pump, Walkout Stairs
Interior
Interior Features Attic, Breakfast Area, Butlers Pantry, Carpet, Crown Moldings, Combination Dining/Living, Dining Area, Double/Dual Staircase, Exposed Beams, Family Room Off Kitchen, Floor Plan - Open, Formal/Separate Dining Room, Intercom, Kitchen - Eat-In, Kitchen - Gourmet, Kitchen - Island, Kitchen - Table Space, Pantry, Primary Bath(s), Recessed Lighting, Soaking Tub, Sound System, Sprinkler System, Tub Shower, Upgraded Countertops, Walk-in Closet(s), Window Treatments, Wood Floors
Hot Water 60+ Gallon Tank, Electric
Heating Central, Forced Air, Heat Pump(s)
Cooling Energy Star Cooling System, Central A/C, Heat Pump(s)
Flooring Carpet, Ceramic Tile, Hardwood, Luxury Vinyl Tile
Fireplaces Number 2
Fireplaces Type Gas/Propane, Mantel(s), Screen, Stone
Equipment Dishwasher, Disposal, Dryer, Icemaker, Microwave, Refrigerator, Oven/Range - Electric, Range Hood, Built-In Microwave, Cooktop, Dryer - Electric, Dryer - Front Loading, Energy Efficient Appliances, ENERGY STAR Clothes Washer, ENERGY STAR Dishwasher, ENERGY STAR Refrigerator, Exhaust Fan, Extra Refrigerator/Freezer, Intercom, Oven - Double, Oven - Self Cleaning, Stainless Steel Appliances, Washer - Front Loading, Water Heater
Furnishings No
Fireplace Y
Window Features Energy Efficient,ENERGY STAR Qualified,Insulated,Low-E,Screens
Appliance Dishwasher, Disposal, Dryer, Icemaker, Microwave, Refrigerator, Oven/Range - Electric, Range Hood, Built-In Microwave, Cooktop, Dryer - Electric, Dryer - Front Loading, Energy Efficient Appliances, ENERGY STAR Clothes Washer, ENERGY STAR Dishwasher, ENERGY STAR Refrigerator, Exhaust Fan, Extra Refrigerator/Freezer, Intercom, Oven - Double, Oven - Self Cleaning, Stainless Steel Appliances, Washer - Front Loading, Water Heater
Heat Source Electric
Laundry Main Floor, Dryer In Unit, Has Laundry, Washer In Unit
Exterior
Exterior Feature Deck(s)
Garage Garage Door Opener, Garage - Side Entry, Inside Access, Oversized, Additional Storage Area
Garage Spaces 7.0
Utilities Available Cable TV Available, Cable TV, Electric Available, Phone, Propane
Water Access N
Roof Type Composite,Asphalt
Street Surface Paved,Black Top
Accessibility None
Porch Deck(s)
Road Frontage Public
Attached Garage 3
Total Parking Spaces 7
Garage Y
Building
Lot Description Backs to Trees, Trees/Wooded, Cleared, Front Yard, Level, Rear Yard
Story 3
Foundation Concrete Perimeter, Slab
Sewer Private Septic Tank
Water Well
Architectural Style Colonial
Level or Stories 3
Additional Building Above Grade, Below Grade
Structure Type High,2 Story Ceilings,9'+ Ceilings,Dry Wall,Tray Ceilings,Vaulted Ceilings
New Construction N
Schools
Elementary Schools Mary H Matula
Middle Schools Milton M Somers
High Schools La Plata
School District Charles County Public Schools
Others
Pets Allowed Y
HOA Fee Include Road Maintenance,Snow Removal,Trash
Senior Community No
Tax ID 0908072892
Ownership Fee Simple
SqFt Source Assessor
Security Features Smoke Detector,Exterior Cameras,Monitored,Security System,Sprinkler System - Indoor,Surveillance Sys
Acceptable Financing Conventional, FHA, VA, Cash
Horse Property N
Listing Terms Conventional, FHA, VA, Cash
Financing Conventional,FHA,VA,Cash
Special Listing Condition Standard
Pets Description Cats OK, Dogs OK
Read Less Info
Want to know what your home might be worth? Contact us for a FREE valuation!

Our team is ready to help you sell your home for the highest possible price ASAP

Bought with Jaime Rollins • CENTURY 21 New Millennium

"My job is to find and attract mastery-based agents to the office, protect the culture, and make sure everyone is happy! "







