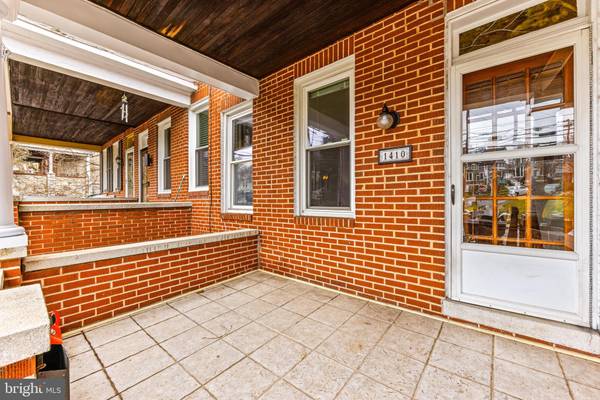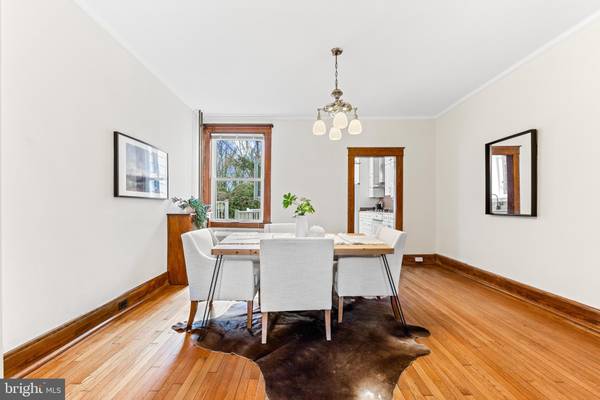$309,650
$305,000
1.5%For more information regarding the value of a property, please contact us for a free consultation.
3 Beds
2 Baths
1,704 SqFt
SOLD DATE : 03/22/2024
Key Details
Sold Price $309,650
Property Type Townhouse
Sub Type Interior Row/Townhouse
Listing Status Sold
Purchase Type For Sale
Square Footage 1,704 sqft
Price per Sqft $181
Subdivision Hampden Historic District
MLS Listing ID MDBA2115534
Sold Date 03/22/24
Style Colonial
Bedrooms 3
Full Baths 1
Half Baths 1
HOA Y/N N
Abv Grd Liv Area 1,254
Originating Board BRIGHT
Year Built 1925
Annual Tax Amount $4,352
Tax Year 2023
Property Description
New Gas boiler installed 2021, Roof resurfaced 2023, Mini split system regularly serviced. Welcome to your new home sweet home! This charming property offers the ideal blend of original charm and modern updates, making it the ultimate choice for a city dweller. Tucked away in a serene neighborhood, this gem enjoys the tranquility of backing onto lush community green space. Convenience is key, and this home nails it. With easy access to the bustling 83 and Falls Road, you're just a hop, skip, and a jump away from all the excitement the city has to offer. Whether it's exploring trendy cafes, hitting up local boutiques, or catching a show downtown, you're perfectly positioned to bop around and soak up the urban vibe. Even more, this property is districted to Roland Park Elementary-Middle! Don't miss out on the opportunity to make this delightful abode your own. With its irresistible charm, modern amenities, and unbeatable location, this home is simply too good to pass up. Come see for yourself and fall in love with your new city sanctuary!
Location
State MD
County Baltimore City
Zoning R-6
Rooms
Other Rooms Living Room, Dining Room, Primary Bedroom, Bedroom 2, Bedroom 3, Kitchen, Family Room, Basement, Breakfast Room, Laundry, Bathroom 1
Basement Outside Entrance, Rear Entrance, Combination, Improved, Partially Finished, Walkout Level, Windows
Interior
Interior Features Kitchen - Table Space, Kitchen - Gourmet, Upgraded Countertops, Floor Plan - Traditional
Hot Water Natural Gas
Heating Radiator
Cooling Whole House Fan, Ceiling Fan(s), Ductless/Mini-Split
Equipment Dryer, Dishwasher, Microwave, Oven - Self Cleaning, Washer, Water Heater
Fireplace N
Window Features Insulated
Appliance Dryer, Dishwasher, Microwave, Oven - Self Cleaning, Washer, Water Heater
Heat Source Natural Gas
Exterior
Waterfront N
Water Access N
Roof Type Rubber,Copper
Accessibility None
Garage N
Building
Story 3
Foundation Permanent
Sewer Public Sewer
Water Public
Architectural Style Colonial
Level or Stories 3
Additional Building Above Grade, Below Grade
Structure Type 9'+ Ceilings
New Construction N
Schools
Elementary Schools Roland Park Elementary-Middle School
Middle Schools Roland Park
School District Baltimore City Public Schools
Others
Senior Community No
Tax ID 0327164778G014
Ownership Fee Simple
SqFt Source Estimated
Special Listing Condition Standard
Read Less Info
Want to know what your home might be worth? Contact us for a FREE valuation!

Our team is ready to help you sell your home for the highest possible price ASAP

Bought with Evan Kundrat • Keller Williams Flagship of Maryland

"My job is to find and attract mastery-based agents to the office, protect the culture, and make sure everyone is happy! "







