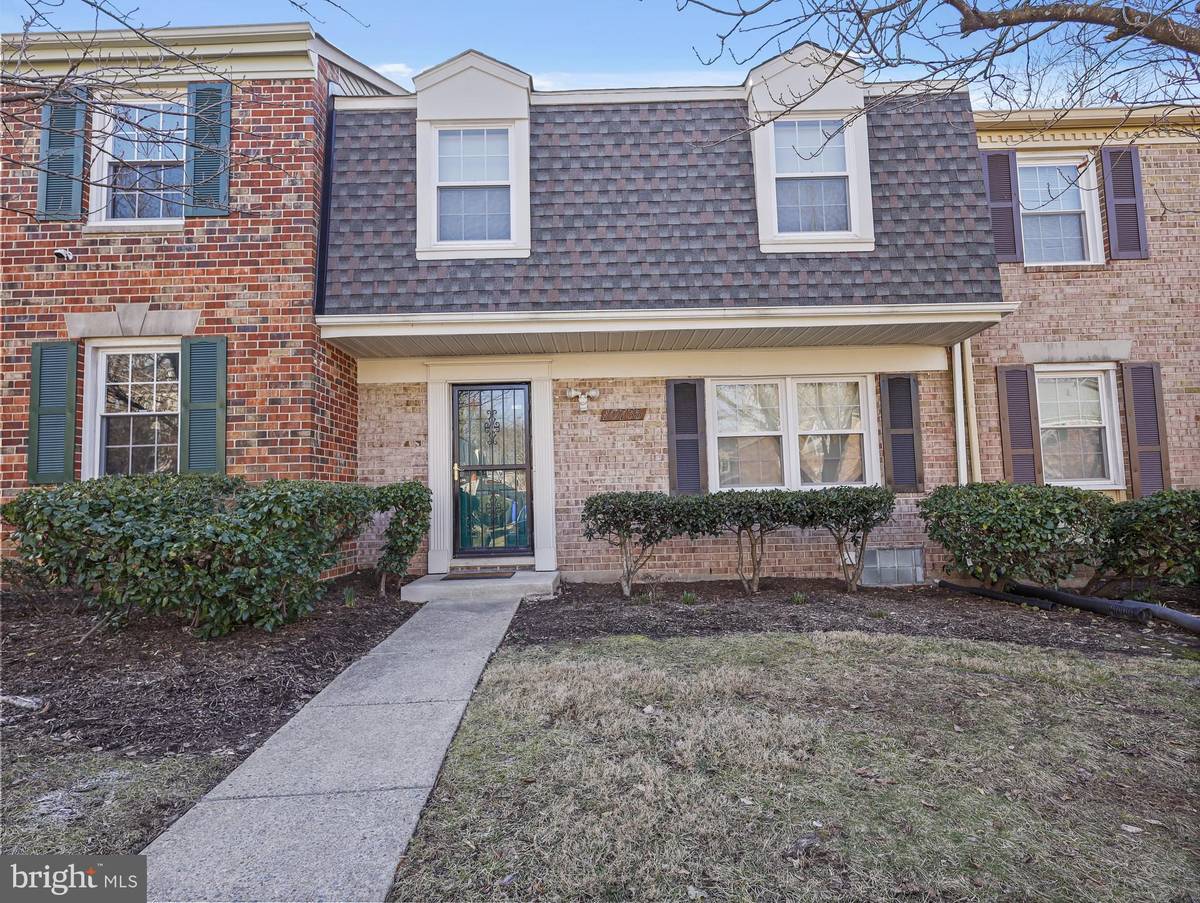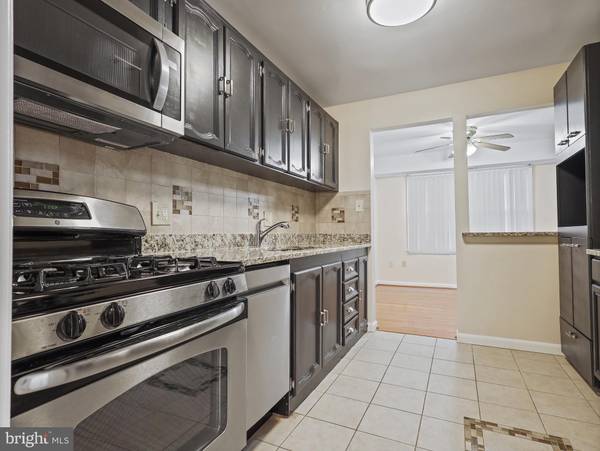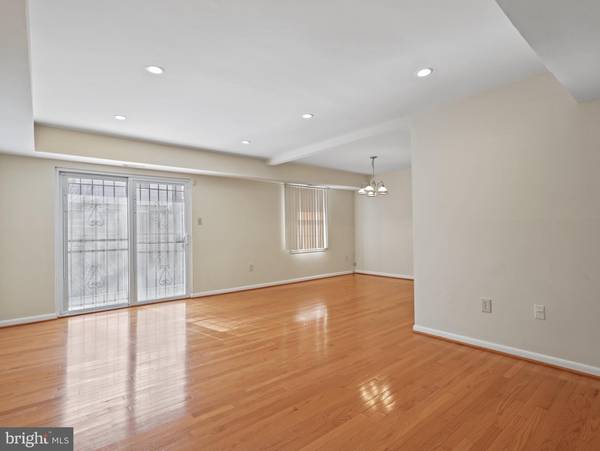$460,000
$450,000
2.2%For more information regarding the value of a property, please contact us for a free consultation.
4 Beds
3 Baths
1,514 SqFt
SOLD DATE : 03/22/2024
Key Details
Sold Price $460,000
Property Type Condo
Sub Type Condo/Co-op
Listing Status Sold
Purchase Type For Sale
Square Footage 1,514 sqft
Price per Sqft $303
Subdivision Wheaton Square East
MLS Listing ID MDMC2120784
Sold Date 03/22/24
Style Colonial
Bedrooms 4
Full Baths 2
Half Baths 1
Condo Fees $308/mo
HOA Y/N N
Abv Grd Liv Area 1,514
Originating Board BRIGHT
Year Built 1968
Annual Tax Amount $4,375
Tax Year 2023
Property Description
10735 Bucknell Dr, Silver Spring, MD is a charming townhouse that was built in 1968. With a vintage character that stands the test of time, this home offers a comfortable and inviting atmosphere. Boasting a total of 2.5 bathrooms, this property provides convenient functionality for its residents. The main level features a half bathroom, ensuring a seamless flow for daily living. Having three levels, this townhouse offers a generous amount of living space totaling 1,514 square feet, not including the finished basement. The finished area is thoughtfully designed to maximize comfort and efficiency. With spacious rooms and an open floor plan, this home provides ample space for relaxation and entertainment.The exterior of the property showcases a lot size of 3,527 square feet, providing a manageable space for outdoor activities while minimizing upkeep. The well-maintained landscaping adds to the overall curb appeal, making a wonderful first impression.The townhouse is nestled in a serene neighborhood in Silver Spring, MD, offering a peaceful retreat from the hustle and bustle of city life. The area is known for its desirable community vibe, where neighbors are friendly and welcoming. Located in a prime spot, residents of this property have easy access to a wide array of amenities, mass transit and conveniences. Shopping centers, restaurants, and entertainment options are just a short drive away, ensuring that daily needs and desires are easily met. With its unique design and timeless appeal, 10735 Bucknell Dr exudes warmth and charm. The combination of its classic features, such as the high ceilings and hardwood flooring, along with modern updates, provide a harmonious blend of old-world charm and contemporary living. Whether you are looking for a cozy retreat or a place to host gatherings with family and friends, this townhouse offers the perfect setting. Don't miss the opportunity to call 10735 Bucknell Dr, Silver Spring, MD your new home.
Location
State MD
County Montgomery
Zoning RT
Rooms
Other Rooms Living Room, Dining Room, Primary Bedroom, Sitting Room, Bedroom 2, Bedroom 3, Bedroom 4, Kitchen
Basement Interior Access, Partially Finished, Shelving, Sump Pump
Interior
Interior Features Bar, Ceiling Fan(s), Dining Area, Floor Plan - Open, Kitchen - Galley, Primary Bath(s), Recessed Lighting, Upgraded Countertops, Walk-in Closet(s)
Hot Water Natural Gas
Heating Forced Air
Cooling Central A/C
Equipment Dishwasher, Dryer - Front Loading, Dryer - Gas, Exhaust Fan, Instant Hot Water, Microwave, Oven/Range - Gas, Refrigerator, Washer, Water Heater
Fireplace N
Appliance Dishwasher, Dryer - Front Loading, Dryer - Gas, Exhaust Fan, Instant Hot Water, Microwave, Oven/Range - Gas, Refrigerator, Washer, Water Heater
Heat Source Natural Gas
Exterior
Garage Spaces 2.0
Amenities Available Common Grounds, Tot Lots/Playground
Waterfront N
Water Access N
Accessibility Other
Total Parking Spaces 2
Garage N
Building
Story 3
Foundation Block
Sewer Public Sewer
Water Public
Architectural Style Colonial
Level or Stories 3
Additional Building Above Grade, Below Grade
New Construction N
Schools
Elementary Schools Glen Haven
Middle Schools Sligo
School District Montgomery County Public Schools
Others
Pets Allowed N
HOA Fee Include Common Area Maintenance,Custodial Services Maintenance,Ext Bldg Maint,Lawn Maintenance,Lawn Care Front,Lawn Care Rear,Management,Parking Fee,Reserve Funds,Trash,Water
Senior Community No
Tax ID 161301615867
Ownership Condominium
Special Listing Condition Standard
Read Less Info
Want to know what your home might be worth? Contact us for a FREE valuation!

Our team is ready to help you sell your home for the highest possible price ASAP

Bought with Richard S Prigal • RLAH @properties

"My job is to find and attract mastery-based agents to the office, protect the culture, and make sure everyone is happy! "







