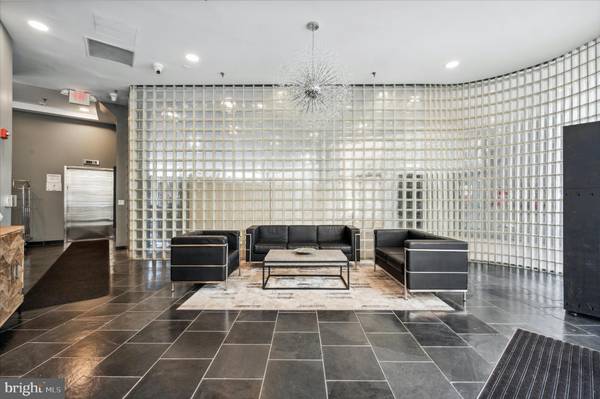$565,000
$575,000
1.7%For more information regarding the value of a property, please contact us for a free consultation.
2 Beds
2 Baths
1,455 SqFt
SOLD DATE : 03/21/2024
Key Details
Sold Price $565,000
Property Type Condo
Sub Type Condo/Co-op
Listing Status Sold
Purchase Type For Sale
Square Footage 1,455 sqft
Price per Sqft $388
Subdivision Northern Liberties
MLS Listing ID PAPH2319852
Sold Date 03/21/24
Style Contemporary
Bedrooms 2
Full Baths 2
Condo Fees $510/mo
HOA Y/N N
Abv Grd Liv Area 1,455
Originating Board BRIGHT
Year Built 2009
Annual Tax Amount $6,034
Tax Year 2024
Lot Dimensions 0.00 x 0.00
Property Description
Rare opportunity to own a desirable, impeccably maintained corner split 2BR/2BTH unit in The L'eau Condominium so close to everything Northern Liberties has to offer. This decidedly modern 2009 brick 7 story mid-rise building was designed by architect Erdy McHenry. There is a total of 24 "flats", 4 per floor on floors 2-7, with minimal shared walls between units and poured concrete between floors. 603 has a gated on-site ground level on-site assigned covered 1 car parking space. Gracious lobby with street entry, stairwell (one of two) and elevator, door to parking lot. Inside 603 , experience extraordinary space with 1,455 square feet, 10' ceilings, 8' windows, beautiful custom kitchen and baths, upgrades and amenities including custom shades, window privacy filters, Lutron Caseta smart light switch system , ecobee thermostat, custom closets/storage and each bedroom has a walk-in closet. There are truly awesome city views from any window or from the living room balcony. Entry hall with large storage/pantry closet, mechanical closet, small side hallway with coat closet to main bedroom suite. Convenient full hall bath shared with bedroom 2. From the entry hall area step into an inspiring open living/dining/kitchen space with outstanding scale and light. Fantastic well thought out center island Kitchen with quality finish details and appliances, perfect for both every day and entertaining. Walk-in laundry/storage closet with tile floor, tall privacy glass window. Open dining area adjacent to the kitchen. Large, wide and deep living area which allows for flexible furniture placement and great wall space for art; there are concealed window roller shades. Light filled primary bedroom with window wall and motorized black out window shades, walk-in closet with tall privacy glass window. Great looking primary tile bath with big walk-in shower with frameless glass door, double vanity sink, wall of California Closet storage cabinetry -- drawers/shelved/hanging closets. Bright 2nd bedroom with 8' high window with motorized blackout shade and custom walk-in closet, door to second bath. Crisp, bright second bath with beautiful tile, tub with tile surround, vanity sink, deep shelved linen/storage closet. 603 is sleek and sophisticated yet offers an inviting subtle warm retreat sensibility; it is deluxe, delightful and in truly move-in condition. This location is really close to neighborhood restaurants, bars, brewpubs, chain and independent coffee shops, bakeries, easy food shopping, gyms, galleries, music venues, people and dog parks. Minutes to nearby Fishtown, Old City, Penn's Landing and the developing waterfront attractions/parks/trails. Septa bus transit and the Market-Frankford line, I-95 and major roads are all just minutes away.
Location
State PA
County Philadelphia
Area 19123 (19123)
Zoning CMX25
Direction West
Rooms
Other Rooms Living Room, Primary Bedroom, Kitchen, Bedroom 1
Main Level Bedrooms 2
Interior
Interior Features Kitchen - Island, Butlers Pantry, Elevator, Kitchen - Eat-In
Hot Water Electric
Heating Heat Pump(s)
Cooling Central A/C
Flooring Laminate Plank, Ceramic Tile
Equipment Refrigerator, Oven/Range - Electric, Built-In Microwave, Dishwasher, Disposal, Dryer - Front Loading, Washer - Front Loading, Washer/Dryer Stacked
Fireplace N
Appliance Refrigerator, Oven/Range - Electric, Built-In Microwave, Dishwasher, Disposal, Dryer - Front Loading, Washer - Front Loading, Washer/Dryer Stacked
Heat Source Electric
Laundry Washer In Unit, Dryer In Unit
Exterior
Exterior Feature Balcony
Garage Spaces 24.0
Parking On Site 1
Amenities Available Reserved/Assigned Parking
Waterfront N
Water Access N
Accessibility None
Porch Balcony
Total Parking Spaces 24
Garage N
Building
Story 1
Unit Features Mid-Rise 5 - 8 Floors
Sewer Public Sewer
Water Public
Architectural Style Contemporary
Level or Stories 1
Additional Building Above Grade, Below Grade
Structure Type 9'+ Ceilings
New Construction N
Schools
School District The School District Of Philadelphia
Others
Pets Allowed Y
HOA Fee Include Common Area Maintenance,Ext Bldg Maint,Snow Removal,Trash,Water,Sewer
Senior Community No
Tax ID 888031920
Ownership Condominium
Special Listing Condition Standard
Pets Description Cats OK, Dogs OK
Read Less Info
Want to know what your home might be worth? Contact us for a FREE valuation!

Our team is ready to help you sell your home for the highest possible price ASAP

Bought with Magdelyn Shaak Nguyen • Redfin Corporation

"My job is to find and attract mastery-based agents to the office, protect the culture, and make sure everyone is happy! "







